Design advice for new build
kit2022
last year
Featured Answer
Sort by:Oldest
Comments (38)
Related Discussions
New build. New gardener. Need advice please.
Comments (11)First of all, I'm not a landscaping pro or any type of expert, just a homeowner who likes maps and plans. So I'm wondering about the actual usable amount of space in your front yard. I see a distance of 24'6" (maybe 24'8"?) from the front of the lot to the corner of the window on the right. Is the front property line the location of the curb? Will there be a sidewalk along the street in front of the house? Will it be right along the street, or will there be a parking strip (grass area) between the street and sidewalk? One of the lines in the front yard is labelled "ACHD easement." That's your county's Highway Division. It's 8' from the front property line, so it's 16'6" from the front of the house. My county doesn't allow trees -- or even tallish shrubs -- in the easement, so ask before you plant. The other line -- 12' from the property line, so only 12' 6" from the corner of the window on the right -- is the utility easement. That's another area where planting large shrubs or trees might be restricted, if power lines/pipes are underground. And hopefully they won't put any unsightly boxes in front of the house. But in any case, there may be significantly less space in front of the house where you're free to landscape as you wish, than you expect. Boise's snowfall averages only 19" per year, but you might want to ask the neighbors how much of the street snow will be dumped in your yard....See MoreNew home design: build the woodshop or buy a prefab metal build
Comments (13)If you google "pole buildings" or "pole barns" and "stick built" garages/shops/buildings/etc., you'll find threads on other forums on this topic. We haven't built our shop yet, but I have researched it over the last couple years. For me, I found companies that specialize in this at our local home & garden expo, via word of mouth, on craigslist under services and on my county's permit web site. My county gives all the information on what permits were applied for and what company is doing the work; it basically gave me a list of who was building the shops locally and how much they are valued at.. I've done lots of driving around to look at the work done and see if it is what I'm after.... Since we plan on finishing our shop to match our house and insulating it, a pole building vs. stick-built building is around the same price. There is no point, for us, to pursue a pole building because of it. If you don't want to insulate and don't need to match finishes (on all sides,) a pole building will likely cost much less....See MoreFloor Plan Design Dilemma for New Build (Need Architect Advice)
Comments (158)In Ontario any homeowner can submit their own drawings, however, they will be reviewed by the planning department to ensure the drawings meet code. However, a professional I,e, draftsman, designer, architectural technologist etc must complete and pass exams and thus obtain a (Building code identification no) BCIN. An architect does not require a BCIN, however, they must be licensed in the province in order to have construction drawings approved. Some further explanations http://www.andythomson.ca/2016/11/15/why-a-bcin-is-not-an-architect/...See MoreCrawlspace Water Advice Needed for new build
Comments (6)Many crawl space moisture problems result from inadequate storm water management at the surface. I suggest you grade the property and construct swales and any other storm water management features shown and reassess the need for any additional control measures. E.T.A. Also, make sure your home includes gutters and downspouts or some alternative means of capturing storm water from the roof and directing it away from the foundation....See Moreshirlpp
last yearkit2022
last yearMark Bischak, Architect
last yearkit2022
last yearkit2022
last yearkit2022
last yearkit2022
last yearcpartist
last yearlast modified: last yearM Miller
last yearchispa
last yearkit2022
last yearChris
last yearkcooz07
last yearlast modified: last yearcpartist
last yearkit2022
last yearkit2022
last yearchispa
last yearkit2022
last yearcpartist
last yearchispa
last yearBeverlyFLADeziner
last yearkit2022
last year
Related Stories
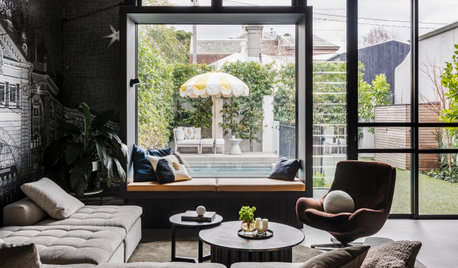
HOUZZ TOURSHouzz Tour: Office Building Becomes a Designer’s Stylish Home
See how an Australian designer transformed a commercial space into a family dwelling inspired by a boutique hotel
Full Story
DECORATING GUIDES10 Design Tips Learned From the Worst Advice Ever
If these Houzzers’ tales don’t bolster the courage of your design convictions, nothing will
Full Story
THE ART OF ARCHITECTURESound Advice for Designing a Home Music Studio
How to unleash your inner guitar hero without antagonizing the neighbors
Full Story
REMODELING GUIDESContractor Tips: Advice for Laundry Room Design
Thinking ahead when installing or moving a washer and dryer can prevent frustration and damage down the road
Full Story
TASTEMAKERSBook to Know: Design Advice in Greg Natale’s ‘The Tailored Interior’
The interior designer shares the 9 steps he uses to create cohesive, pleasing rooms
Full Story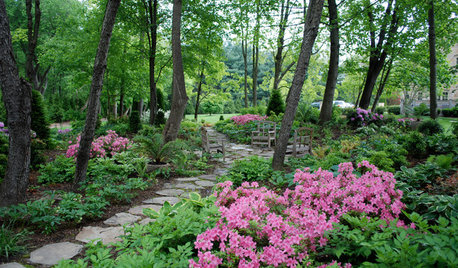
GREEN BUILDINGBuilding Green: How to Design a Healthier Landscape
Plant selection, water management, fire-prevention measures and more can ensure that your landscape is good for the planet and for you
Full Story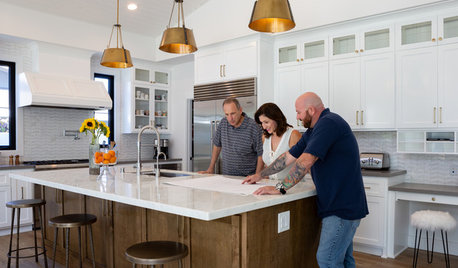
LATEST NEWS FOR PROFESSIONALS8 Reasons to Consider Going Design-Build
Three design-build principals share why a one-stop shop works well for their clients and themselves
Full Story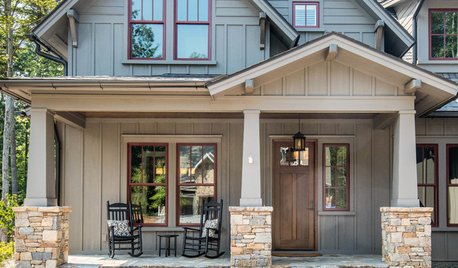
WORKING WITH PROS11 Questions to Ask an Architect or a Building Designer
Before you make your hiring decision, ask these questions to find the right home design pro for your project
Full Story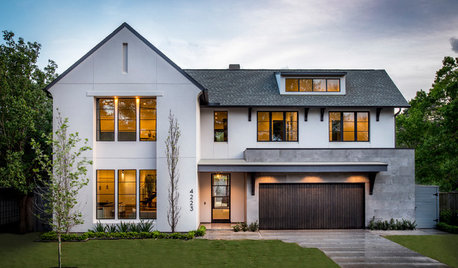
TRADE PROGRAMThe Road to IBS: Digging Design-Build
Trendsetting options and practical solutions at this year's show
Full Story0
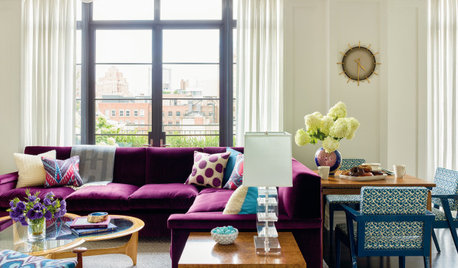
LATEST NEWS FOR PROFESSIONALS‘On Style’ Offers Inspiration and Advice From Interior Designers
Peek into the approaches and design philosophies of five of the country’s top interior designers profiled in a new book
Full Story0



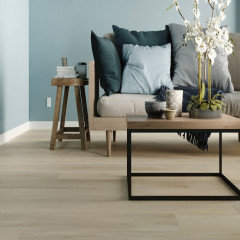


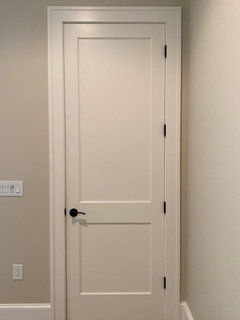
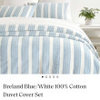




Mark Bischak, Architect