Small narrow space off kitchen. Large fridge a must, bench & seating
Pebbles
last year
last modified: last year
Related Stories

KITCHEN DESIGN10 Big Space-Saving Ideas for Small Kitchens
Feeling burned over a small cooking space? These features and strategies can help prevent kitchen meltdowns
Full Story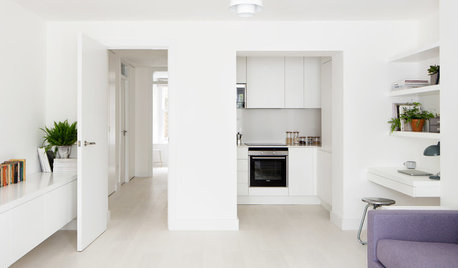
SMALL KITCHENSIngenious Ways to Fit a Kitchen Into a Small Space
Want a kitchen that takes up little room but still looks stylish? Steal some ideas from these clever solutions
Full Story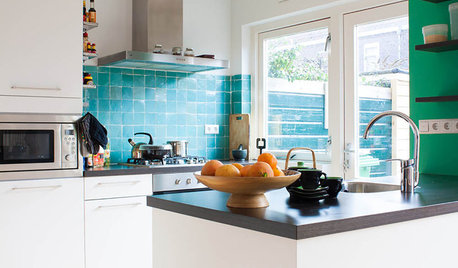
SMALL KITCHENSPersonal Spaces: Small-Kitchen Designs
In these kitchens, homeowners have found inventive ways to make the most of tight quarters
Full Story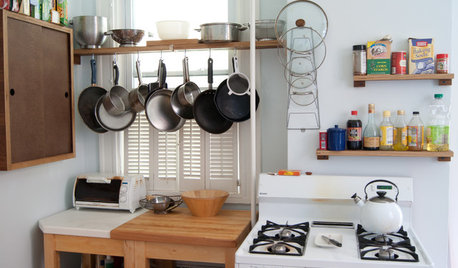
SMALL KITCHENSSmall Living 101: Smart Space Savers for Your Kitchen Walls
Get organized with hooks, baskets and more to maximize your storage
Full Story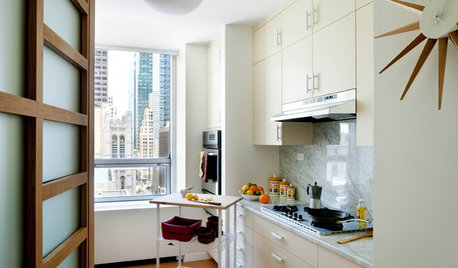
KITCHEN DESIGN17 Space-Saving Solutions for Small Kitchens
Clever storage and smart design details do wonders for tiny kitchens
Full Story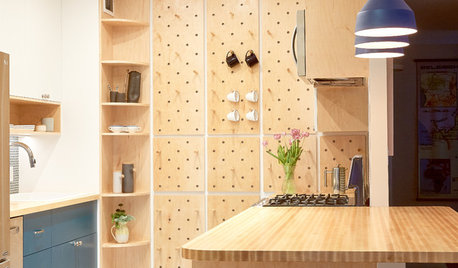
SMALL KITCHENSSpace-Saving Pegboard Boosts a Kitchen’s Storage and Style
Clever storage solutions and custom touches transform a small galley kitchen in New York City
Full Story
KITCHEN DESIGNKitchen Design Fix: How to Fit an Island Into a Small Kitchen
Maximize your cooking prep area and storage even if your kitchen isn't huge with an island sized and styled to fit
Full Story
KITCHEN ISLANDS8 Narrow Kitchen Islands With Function to Spare
Yes, you can fit an island into your small kitchen. These spaces show how
Full Story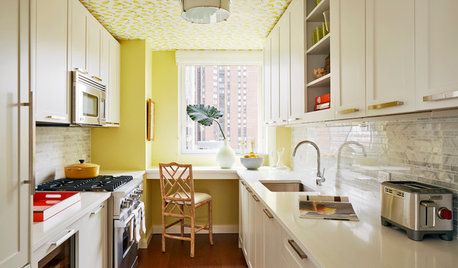
KITCHEN DESIGN9 Ways to Enjoy Your Narrow Kitchen More
Use color, pattern and even your cooking supplies to personalize your skinny cooking space
Full Story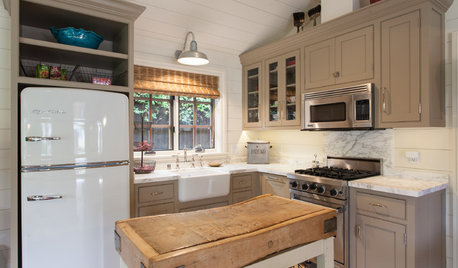
KITCHEN ISLANDSSmall, Slim and Super: Compact Kitchen Islands That Offer Big Function
Movable carts and narrow tables bring flexibility to these space-constrained kitchens
Full StorySponsored
Columbus Design-Build, Kitchen & Bath Remodeling, Historic Renovations



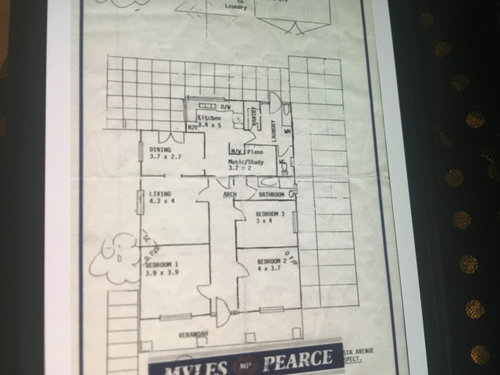
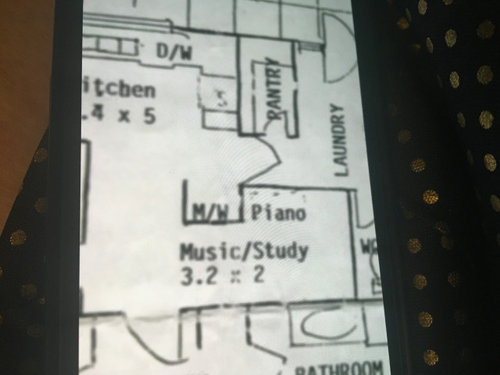

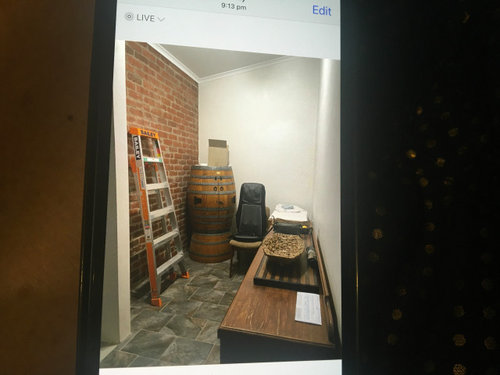

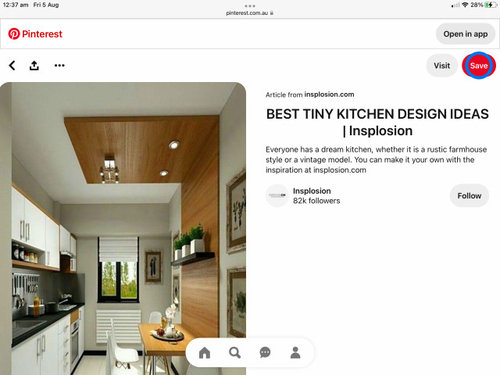
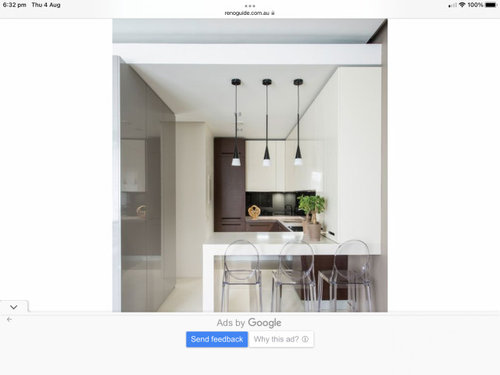


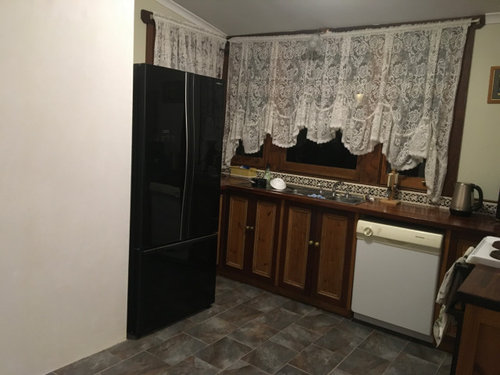



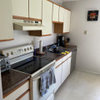
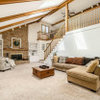
Patricia Colwell Consulting
PebblesOriginal Author
Related Discussions
What My Kitchen Must-Must-Must Have...
Q
A small space kitchen is so small that it needs ...
Q
reworking small kitchen/family room space, advice?
Q
Large vs. Small Kitchens - What is the definition
Q
wsea
PebblesOriginal Author