Please help improving functionality for weird kitchen
Lisa
last year
last modified: last year
Featured Answer
Comments (22)
lharpie
last yearer612
last yearlast modified: last yearRelated Discussions
Please suggest functional improvements
Comments (31)This looks like a lovely, *big* house. Please excuse my going off topic by suggesting that you do a light fix-up of the kitchen, then list the house for sale. I'm thinking about what you've said about your ages and your mobility issues. My experience and family situation may be very different from yours, but it may apply. My DH and I started building a single floor home fifteen years ago. I was nearly sixty. Since then I have had two hip replacements, pneumonia, a staghorn calculus, and on and on with minor stuff. Back then, I ran around lugging plumbing, lighting, and decorating catalogs, tile samples, etc. I climbed ladders while the house was framed and tramped around to brick- lumber-yards. I walked miles, choosing trees and shrubs. There is no way I could do that today. Heck, I need my DH to carry the heavier grocery bags! I have no debilitating problems and require only one medication for asthma. I am not the fabled Energizer Bunny Elder who will be running marathons into her nineties. I am a reasonably healthy woman, just *older*. I feel lucky to have gotten us moved into our new, 'right size' house *in time*. I can't believe how blind I was to the realities of my *own* aging, having been responsible for an elderly mother and MIL. I totally failed to understand the vast difference between 'almost sixty' and 'almost seventy-five'....See MoreJust starting with our weird kitchen--please help!
Comments (6)well, we were thinking french doors wouldbe nice but we have cats and dogs who would run outside. and the french doors are $$$. this sketch is based on removing a wall between what is now the kitchen on the left and what is now the DR on the right. but my husband just looked under the siding and it looks like it's concrete block and IMMOVABLE. arg. so that changes everything. I am attaching what i think will be the layout once the engineer gets a look at it--my guess is he will tell us we can't remove the wall or the house will fall down. that would be bad. i put in where i thought cabinets and an island could go. pantry could go along 8 foot wall (obv not the whole length) and sink and dishwasher in the island. Maybe on the far side?...See MorePlease help me improve my kitchen!
Comments (12)I kept my wood cabinets wood, and refreshed with new countertops, backsplash and Kohler Whitehaven "short apron" style farmhouse sink, which can be installed on a standard sink base. If this were my kitchen I would eventually replace the over the range microwave with a hood. I have a wood hood, but for a more modern feel you could do a pretty stainless one. I would think about replacing the center panel in some of the cabinets with glass or removing one cabinet and replacing with shelves - that would depend on your storage needs and your feelings about dusting shelves. I retrofitted a cabinet with a plate rail for my cottage style - a thought if that is your style too. I have no problem with painting these simpler, ordinary wood cabinets - just know it is a lot of work and if they are oak the grain texture will show through the paint - bothers some but not others. I would still consider one or two glass panels or you will just be changing out wall of wood to wall of white. I used a cream subway tile which I really like with the wood. You would want to remove the 4" splash first. You can change out the black - I know I personally have trouble visually working on a black surface, but be sure your cabinets are in decent shape before you change out and spend $$ on a nice granite or quartz. My kitchen is here - as I mentioned it is a more vintage / cottage style, but it does show the sink and the lighter countertop: https://www.houzz.com/ideabooks/57579129/thumbs/my-pics-work-in-progress If you want to keep the dark counter, cream tile still works - or maybe white depending on the tone of your wood: An example of dark counters with cream backsplash:...See MoreWeird Kitchen Layout, Help/Advice Please!
Comments (8)Fiedajune. You and I must have different page layouts. When I look at the top of this thread, it only indicates it was posted in home decorating (the sub-thread, if you will). However, I'm in GW, so maybe you are elsewhere and see something different? From my GW perspective, I agree with My3dogs that there could possibly be access to additional help in the kitchen forum if the OP wants to try there....See Moreer612
last yearlast modified: last yearLisa
last yearWendy H
last yearlharpie
last yearherbflavor
last yearBuehl
last yearLisa
last yearBuehl
last yearBuehl
last yearlast modified: last yearBuehl
last yearlast modified: last yearLisa
last yearBuehl
last yearlast modified: last yearBuehl
last yearBuehl
last yearlast modified: last yearlharpie
last yearBuehl
last yearBuehl
last yearlast modified: last yearBuehl
last yearlast modified: last yearLisa
last year
Related Stories
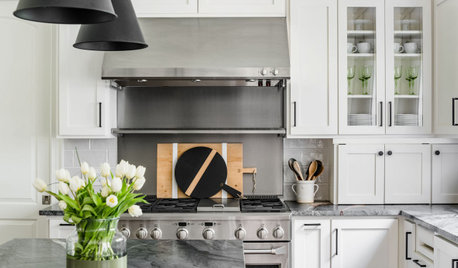
KITCHEN MAKEOVERSKitchen of the Week: Stylish White Kitchen With Improved Storage
A designer found on Houzz helps a North Carolina couple create bright transitional style with hardworking cabinets
Full Story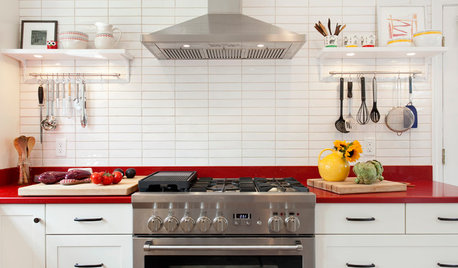
KITCHEN DESIGNKitchen of the Week: Red Energizes a Functional White Kitchen
A client’s roots in the Netherlands and desire for red countertops drive a unique design
Full Story
KITCHEN DESIGNKitchen of the Week: White Cabinets With a Big Island, Please!
Designers help a growing Chicago-area family put together a simple, clean and high-functioning space
Full Story
BEFORE AND AFTERSKitchen of the Week: Bungalow Kitchen’s Historic Charm Preserved
A new design adds function and modern conveniences and fits right in with the home’s period style
Full Story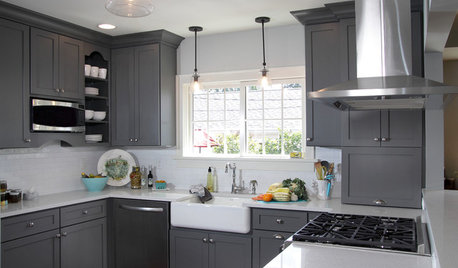
KITCHEN OF THE WEEKKitchen of the Week: New Function, Flow — and Love — in Milwaukee
A traditional kitchen get an improved layout and updated finishes in a remodel that also yields a surprise
Full Story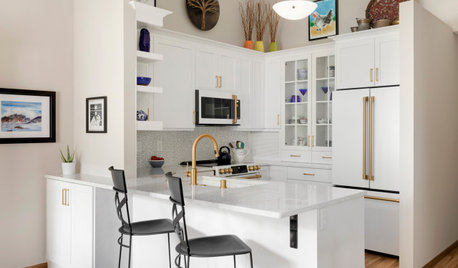
SMALL KITCHENSKitchen of the Week: Bright and Functional in 94 Square Feet
An improved layout and white cabinets and appliances create a pretty and practical design in a compact space
Full Story
KITCHEN DESIGNKitchen of the Week: Function and Flow Come First
A designer helps a passionate cook and her family plan out every detail for cooking, storage and gathering
Full Story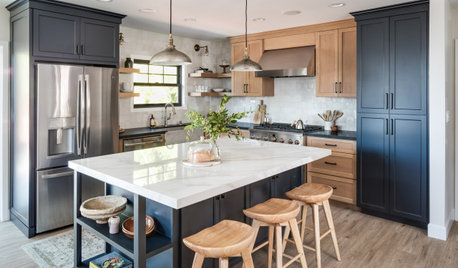
KITCHEN MAKEOVERSKitchen of the Week: Beauty and Function in 140 Square Feet
A designer helps a couple set up their dream kitchen with a chic palette of blue, wood, white and black
Full Story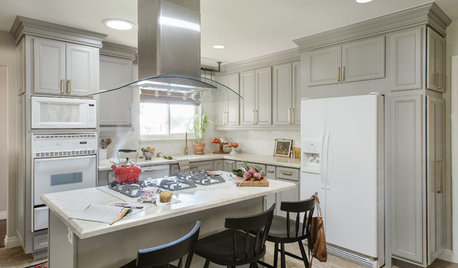
BEFORE AND AFTERSA Casual Gray Kitchen Effortlessly Blends Looks and Functionality
Durable, family-friendly finishes and cool tones help this San Diego kitchen keep a laid-back profile
Full Story
KITCHEN DESIGNKey Measurements to Help You Design Your Kitchen
Get the ideal kitchen setup by understanding spatial relationships, building dimensions and work zones
Full StorySponsored
Custom Craftsmanship & Construction Solutions in Franklin County





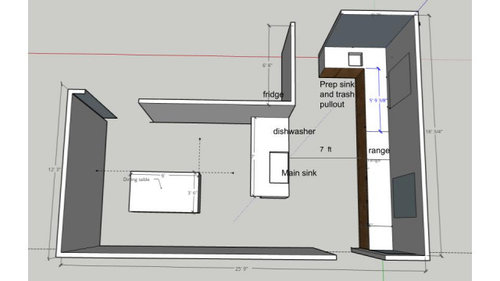

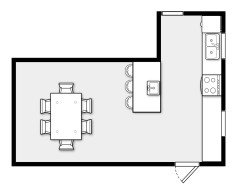



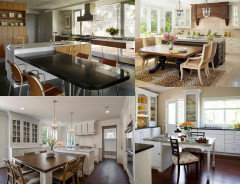

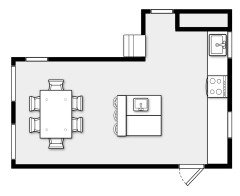




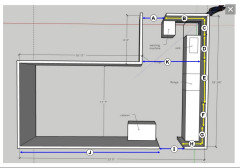
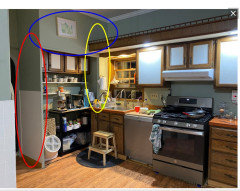
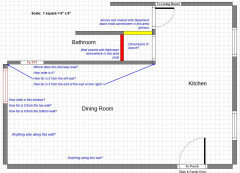


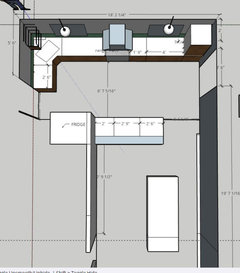
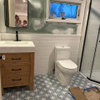
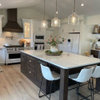


Buehl