New build - ensuite bathroom walkway
comelyhomely
last year
last modified: last year
Related Stories

REMODELING GUIDESBathroom Workbook: How Much Does a Bathroom Remodel Cost?
Learn what features to expect for $3,000 to $100,000-plus, to help you plan your bathroom remodel
Full Story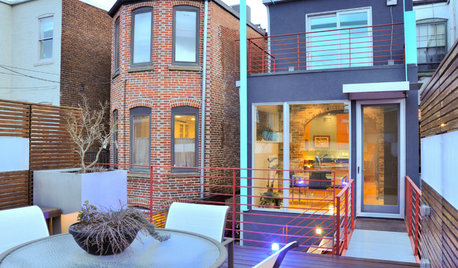
HOUZZ TOURSMy Houzz: Bridge Building Redefines a D.C. Row House
A new rooftop deck and elevated walkway give a Capitol Hill couple an enviable outdoor haven away from noise on the street
Full Story
BATHROOM DESIGNA Designer Shares Her Master-Bathroom Wish List
She's planning her own renovation and daydreaming about what to include. What amenities are must-haves in your remodel or new build?
Full Story
FUN HOUZZGeek Lab: How to Build a Steampunk Cat Transit System
Give your kitty another avenue for fun with a tubular walkway system that lets him go his own way
Full Story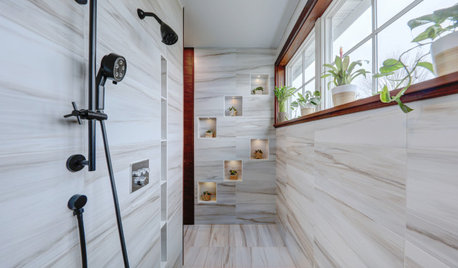
BATHROOM MAKEOVERSBathroom of the Week: Japanese Spa Style for a Contemporary Look
A design-build firm’s owner brings the outdoors inside in his dream bathroom’s large open shower
Full Story
BATHROOM DESIGN10 Bathroom Design Features Pros Always Recommend
Use these cherished design elements and you’re almost guaranteed to end up with a bathroom you love
Full Story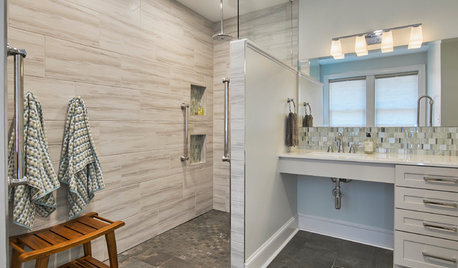
BATHROOM DESIGNBathroom of the Week: A Serene Master Bath for Aging in Place
A designer helps a St. Louis couple stay in their longtime home with a remodel that creates an accessible master suite
Full Story
MODERN ARCHITECTUREBuilding on a Budget? Think ‘Unfitted’
Prefab buildings and commercial fittings help cut the cost of housing and give you a space that’s more flexible
Full Story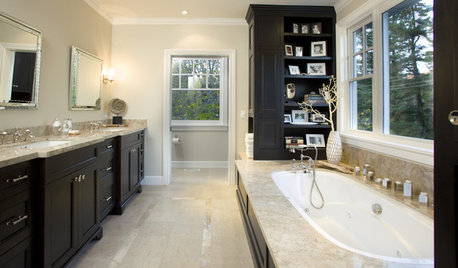
BATHROOM DESIGNNew Year's Resolutions for Your Bathroom Renovation
Add these smart design details for a safe, stylish and comfortable bathroom update
Full Story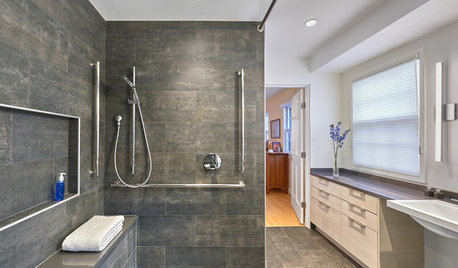
HOUZZ TV LIVEDesign-Build Pro Shares Key Features for Accessible Spaces
Jonas Carnemark discusses how curbless showers, wide doorways and other details make rooms more livable
Full StorySponsored
Columbus Design-Build, Kitchen & Bath Remodeling, Historic Renovations



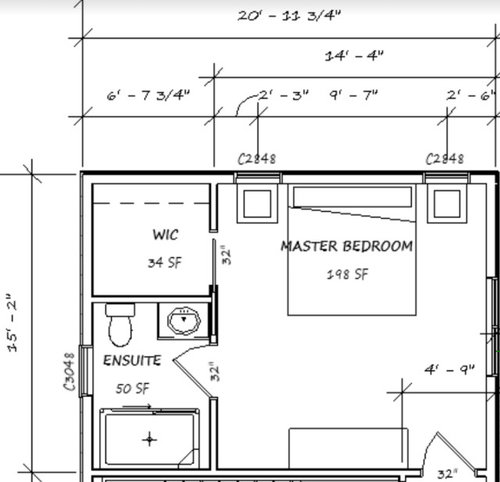
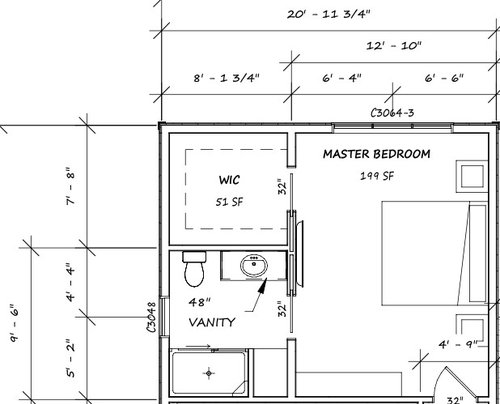



Mark Bischak, Architect
comelyhomelyOriginal Author
Related Discussions
layout ideas for new basement guest ensuite
Q
Help with ensuite layout
Q
Modernize existing bathrooms, or build master bathroom?
Q
Ensuite Shower HELP!!
Q
Mark Bischak, Architect
cpartist
tfitz1006
comelyhomelyOriginal Author
comelyhomelyOriginal Author
bpath
comelyhomelyOriginal Author
emilyam819
Mark Bischak, Architect
comelyhomelyOriginal Author
Mark Bischak, Architect
cpartist
bpath
comelyhomelyOriginal Author
Mark Bischak, Architect