Upper cabinets in corner
Lisa
last year
last modified: last year
Related Stories
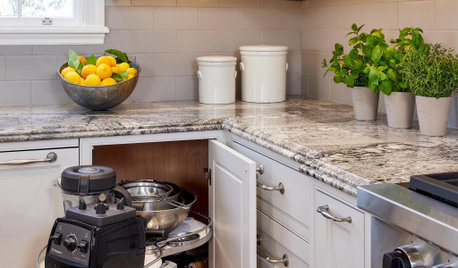
KITCHEN STORAGEFoolproof Storage Solutions for Corner Kitchen Cabinets
Consider Lazy Susans, pullouts and more to maximize storage
Full Story
KITCHEN DESIGNHow to Lose Some of Your Upper Kitchen Cabinets
Lovely views, display-worthy objects and dramatic backsplashes are just some of the reasons to consider getting out the sledgehammer
Full Story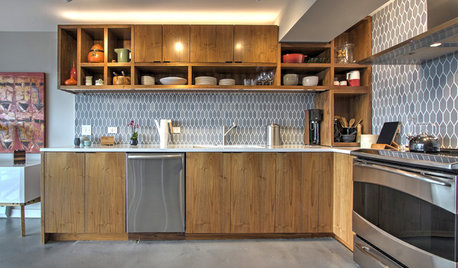
KITCHEN CABINETSHow High Should You Hang Your Upper Kitchen Cabinets?
Don’t let industry norms box you in. Here are some reasons why you might want more space above your countertops
Full Story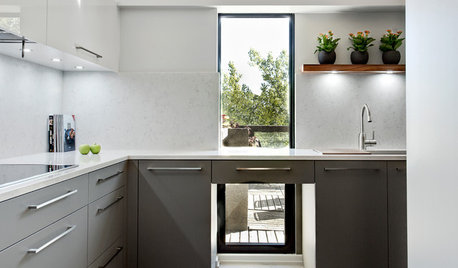
KITCHEN CABINETSThe Pros and Cons of Upper Kitchen Cabinets and Open Shelves
Whether you crave more storage or more open space, this guide will help you choose the right option
Full Story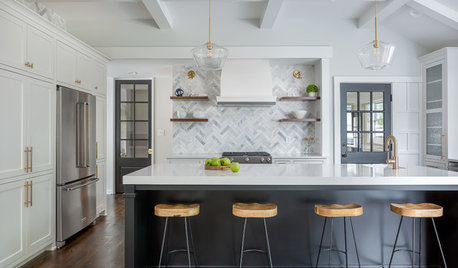
KITCHEN MAKEOVERSBefore and After: 3 Kitchens Ditch Upper Cabinets and Lighten Up
Pros replace cabinetry with tiled walls, striking focal points and expansive windows
Full Story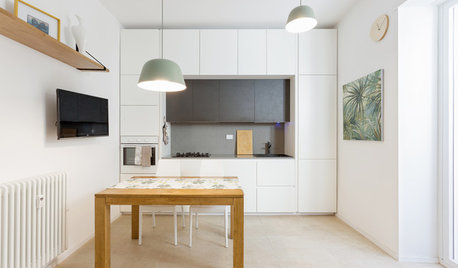
KITCHEN CABINETSGet More Kitchen Storage With Counter-Depth Upper Cabinets
We give you the lowdown on expanding your upper-storage capacity
Full Story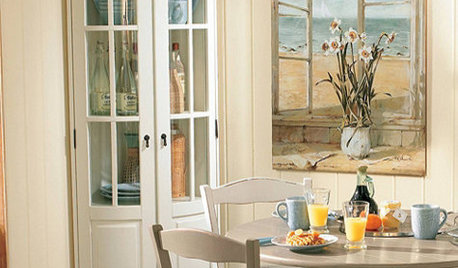
PRODUCT PICKSGuest Picks: Corner Cabinets and Shelves From Simple to Showstopping
Get more storage even in a small room by setting one of these cabinets for a range of budgets in an unused corner
Full Story
KITCHEN DESIGNKitchen Confidential: 13 Ideas for Creative Corners
Discover clever ways to make the most of kitchen corners to get extra storage and additional seating
Full Story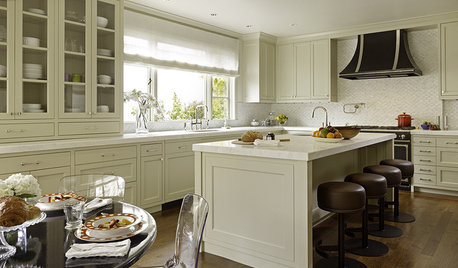
KITCHEN DESIGNNeed More Kitchen Storage? Consider Hutch-Style Cabinets
Extend your upper cabinets right down to the countertop for more dish or pantry storage
Full Story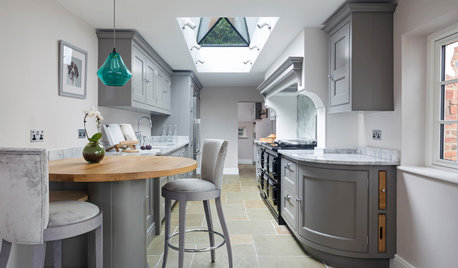
KITCHEN DESIGNSmooth Solutions to Kitchen Counter Corners
The designers of these kitchens found creative ways to ease the transition from counter to walking zone
Full Story



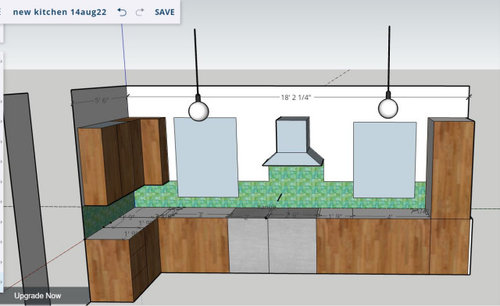
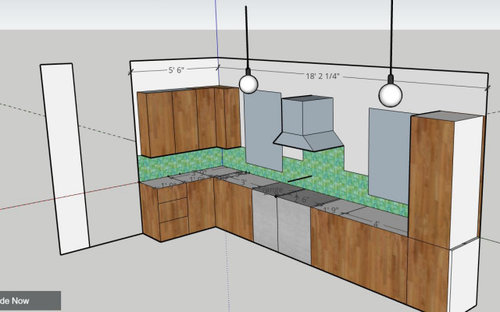


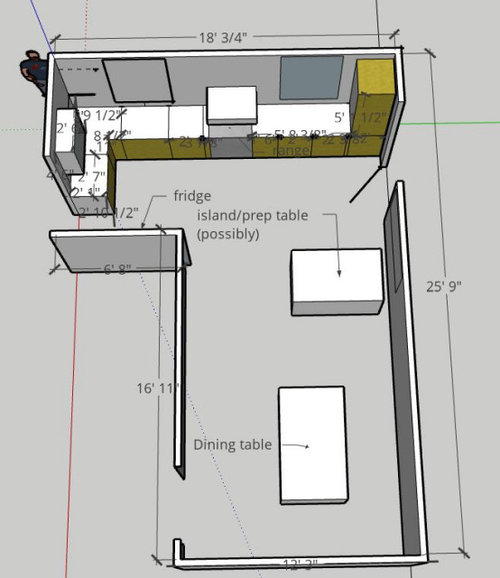
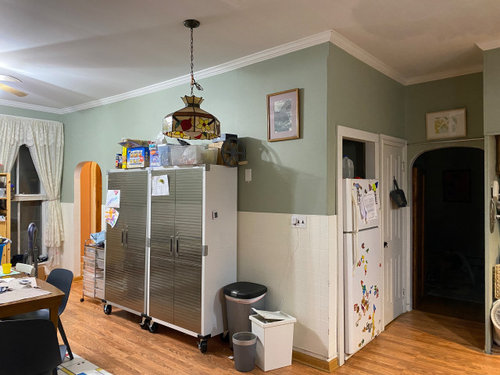
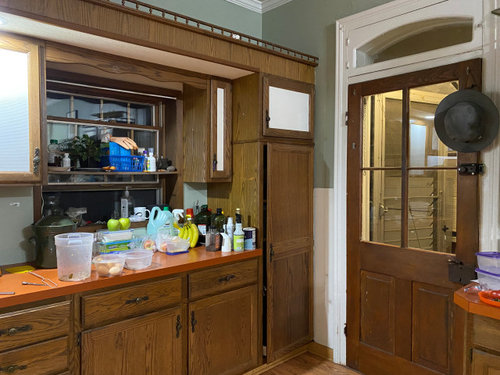

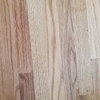
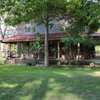
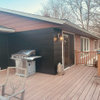
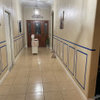
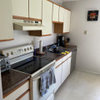
herbflavor
LisaOriginal Author
Related Discussions
Wrong era kitchen in 1916 house... your input requested!
Q
pull-out upper corner cabinet -- check it out
Q
Quick poll re. upper cabinets in corner
Q
unfinished cabinet voids?
Q
LisaOriginal Author
LisaOriginal Author
mcarroll16
rachael f
herbflavor
LisaOriginal Author
LisaOriginal Author
RedRyder
Patricia Colwell Consulting
LisaOriginal Author
Buehl