help with built in banquette sizing
Feline Fit
last year
Related Stories

FURNITURESpace Savers: Consider the Beauty of Built-Ins
Rooms can work better and more efficiently with the help of built-in furniture pieces. Here’s where to begin
Full Story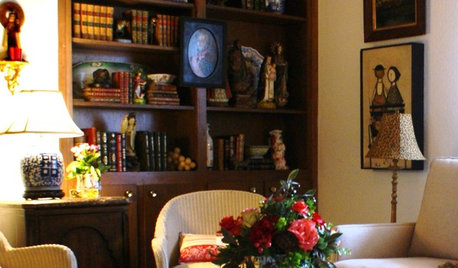
STORAGEDownsizing Help: Shelve Your Storage Woes
Look to built-in, freestanding and hanging shelves for all the display and storage space you need in your smaller home
Full Story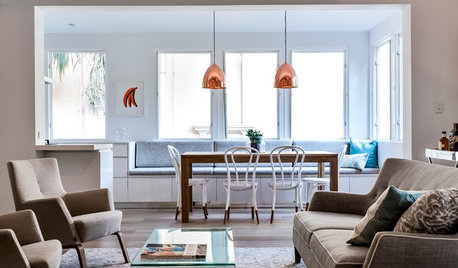
DINING ROOMSNo Room for a Dining Area? Install a Banquette
With built-in banquette seating, you can squeeze in a place to dine, even in a small space
Full Story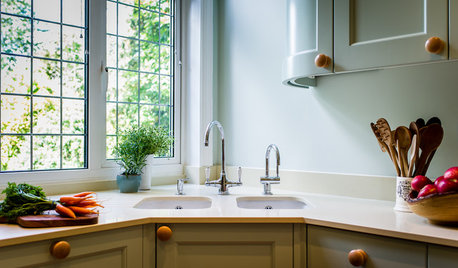
BATHROOM DESIGN6 Plumbing Hacks for Pocket-Size Properties
These tricks of the trade will help you create function and form in matchbox-size bathrooms, laundry rooms and kitchens
Full Story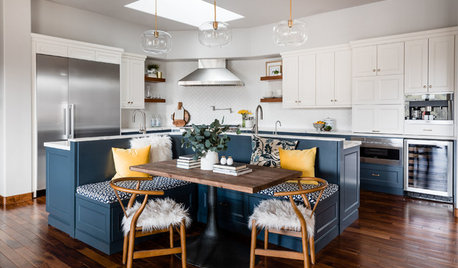
KITCHEN DESIGN10 Kitchen Islands That Feature Banquette Seating
See how designers transformed these kitchens with built-in seating in a variety of styles and colors
Full Story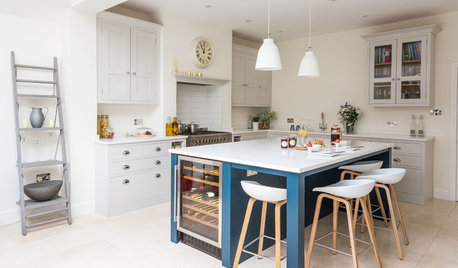
DECORATING 101Interior Design Basics to Help You Create a Better Space
Let these pro tips guide you as you plan a room layout, size furniture, hang art and more
Full Story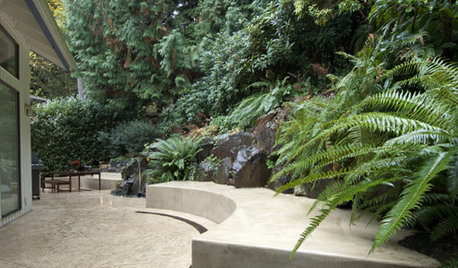
GARDENING AND LANDSCAPINGSmall Garden Strategy: Built-In Seating
Building a bench or other seating into your landscape can help give a small space a cozy advantage
Full Story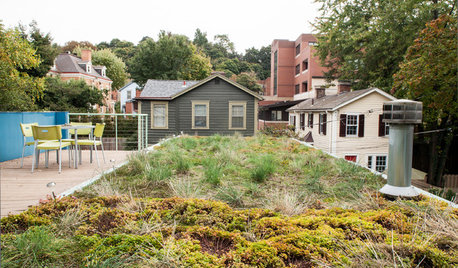
GREEN BUILDING4 Ways Green Roofs Help Manage Stormwater
See how a living roof of any size can have a big impact
Full Story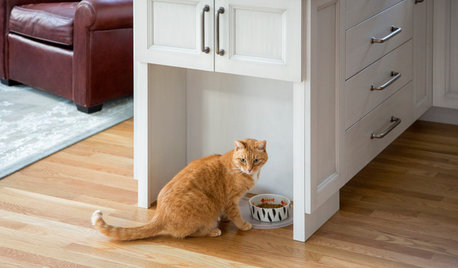
KITCHEN DESIGNRelocated Colonial Kitchen More Than Doubles in Size
Putting the kitchen in a central location allows for a big boost in square footage and helps better connect it with other living spaces
Full Story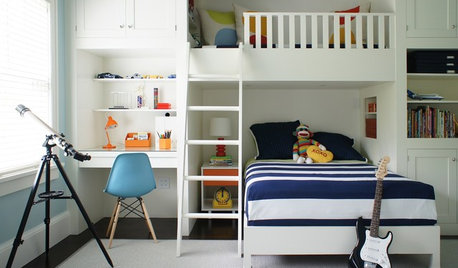
KIDS’ SPACES6 Great Built-Ins for Kids’ Rooms
Clever carpentry can help keep your child’s bedroom neat and organized
Full Story


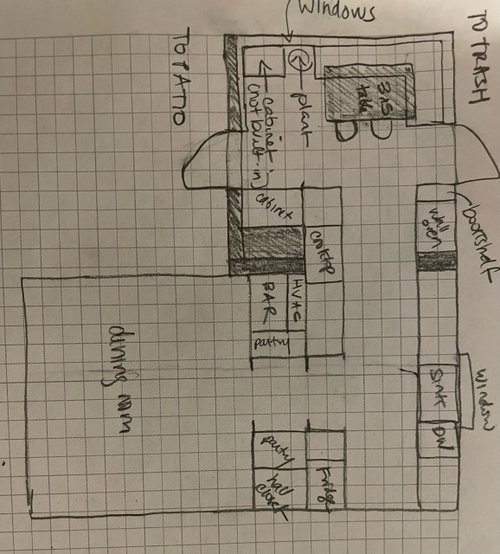




Angie K
mama goose_gw zn6OH
Related Discussions
Banquette seating pics/
Q
banquette seating entry room on an enclosed end?
Q
Built in banquette or no?
Q
Color and Shape of Dining Table for built-in Banquette?
Q
Feline FitOriginal Author
ulisdone
Feline FitOriginal Author
Feline FitOriginal Author
Feline FitOriginal Author
Feline FitOriginal Author
smalloldhouse_gw
Feline FitOriginal Author
lharpie
motherwallace
smalloldhouse_gw
Feline FitOriginal Author
motherwallace
Feline FitOriginal Author