UPDATED: should I remove this load bearing wall ?
caitlin622
last year
last modified: 8 months ago
Featured Answer
Sort by:Oldest
Comments (58)
kandrewspa
last yearRelated Discussions
Second Floor Addition / Removing Two Load-Bearing Walls That Meet
Comments (6)I appreciate the supportive opinions! With respect to columns in the L/R, I foresee only one, about 5-6' in from front of the house and about 8-9' in from the left side. This is where the corner of the original house sits now. The I-beams will meet at this post and the other sides will be held up by the portions of the load bearing walls that will remain in place. If colums will be needed at those points to take the extra weight, they can be tucked away so that they don't or only barely show in the L/R. In any case there will be only one column to be worked around for funiture placement. With respect to adding value, yes I think both projects definitely will. Right now the house has a nice kitchen and a nice MBR. Everything else is small and kind of weird. Post-remodeling the house will have a good size L/R, a conventional D/R, an 11 x 11 room (TV room, office...), and three real B/R's. Not a McMansion by any means, but a liveable 3 BR house. So it seems I should start with an engineer......See MoreDo I need to remove load bearing wall,/bump back the cabinets/pantry?
Comments (13)Ok. Let me try this again. I have color-coded the drawing to help explain what I am asking. What I am trying to accomplish is to have the benefit of extra space without totally removing the load-bearing wall. With the island I would like to put in, I won't have a wide enough walkway if I line the load-bearing wall with cabinets. However, I was thinking that I might be able to keep the support from the load-bearing wall, place a pantry, closets or cabinets around the supports for that wall, and create a non-load bearing wall behind it. Sort of bumping the wall back without losing the structural integrity it provides and without the cost of removing it, especially because I would need to put up another wall between the dining room and kitchen, even if it is not as long. Otherwise, there is nowhere to put the fridge. This means I would lose some space in the dining room, but we don't use it more than 1-2/times per year. I am attaching some photos of my very ugly current kitchen to give you a better idea of the current layout. At this point, I am wondering if this idea has any merit before I move into other floor plans for the space. I really, really want the big island but am not sure if it is feasible. 1. View from dining room into kitchen: view from front hallway near stairway 3.kitchen from family room 4. view of load-bearing wall from kitchen toward the dining room 5. another view of load-bearing wall 6. from garage entrance into kitchen 8.from bay window area toward load-bearing wall If there are other views you would like to see, please let me know....See MoreCost to install columns for load-bearing wall that we want removed
Comments (30)Wow. I’m just gonna be straight. I’m very offended. I have no plans to do this myself. This started as just a question about COST. I get that it might be difficult to assess over the internet. I NEVER said I was doing the work myself. I WILL BE hiring a contractor. In fact I mentioned that one is coming on Monday. I was just trying to COST things out. I’m not an idiot. I don’t base decisions on HGTV. WTF? Just to help commenters in the future ... maybe you shouldn’t make assumptions about the OP’s motives, plans, capabilities, thought processes... I got some good info here but I really wasn’t expecting to be insulted in the process. So I’d appreciate it if everyone just dropped it. Pretend you never even read such a stupid question as “how much does this cost” so you can all sleep at night. Oh, and for those of you that think I’m an idiot for wanting to open the wall, please don’t waste my time. I asked about cost. Heck, I just expected someone to say that either there’s a huge cost difference, there’s no cost difference or it’s not possible to know without seeing it in person. I did get that last response and some great info from a few folks. But then I was called an idiot, that I lack a multitude of capabilities, that I base decisions on HGTV, that I have horrible tastes, etc. Wow. Maybe I just don’t know the etiquette. Is it okay to ask questions on Houzz that I don’t know the answer to? Is it okay to not be a professional contractor? Is it okay to not know what I don’t know? Maybe I’ll update this thread after I’ve destroyed my house and I’m living in a shed. Because I’m just that stupid, right?...See MoreCan I remove studs from load bearing wall and how?
Comments (3)Be sure to frame out the doorway with a header and jack studs. It distributes the weight. Sawzall the studs. If you need help, hire someone....See Moreshirlpp
last yearcaitlin622
last yearcaitlin622
last yearJoseph Corlett, LLC
last yearMrs. S
last yearlast modified: last yearfreedomplace1
last yearlittlebug zone 5 Missouri
last yearlast modified: last yearmcarroll16
last yearLindsey_CA
last yearmxk3 z5b_MI
last yearUser
last yearUser
last yearcaitlin622
last yearUser
last yearcaitlin622
last yearUser
last yearJAN MOYER
last yearlast modified: last yearUser
last yearcaitlin622
last yearUser
last yearUser
last yearcaitlin622
last yearmcarroll16
last yearlast modified: last yearcaitlin622
last yearUser
last yearUser
last yearJAN MOYER
last yearcaitlin622
last yearcaitlin622
last yearJilly
last yearlast modified: last yearUser
last yearJilly
last yearlast modified: last yearJAN MOYER
last yearlast modified: last yearcaitlin622
last yearUser
last yearlast modified: last yearmcarroll16
last yearcaitlin622
last yearmcarroll16
last yearUser
last yearHU-734483735
5 months agolast modified: 5 months agocaitlin622
5 months agoHU-734483735
5 months agocaitlin622
5 months agocaitlin622
5 months agocaitlin622
5 months ago
Related Stories

ARCHITECTURE21 Creative Ways With Load-Bearing Columns
Turn that structural necessity into a design asset by adding storage, creating zones and much more
Full Story
KITCHEN DESIGNSingle-Wall Galley Kitchens Catch the 'I'
I-shape kitchen layouts take a streamlined, flexible approach and can be easy on the wallet too
Full Story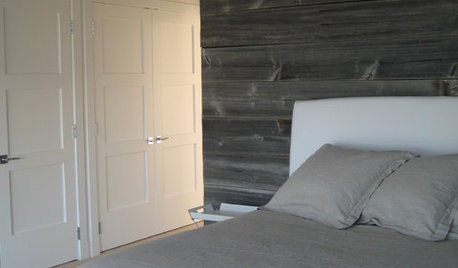
REMODELING GUIDESDesign Dilemma: How Do I Modernize My Cedar Walls?
8 Ways to Give Wood Walls a More Contemporary Look
Full Story
REMODELING GUIDES11 Reasons to Love Wall-to-Wall Carpeting Again
Is it time to kick the hard stuff? Your feet, wallet and downstairs neighbors may be nodding
Full Story
HOUZZ TVAn Open Floor Plan Updates a Midcentury Home
Tension rods take the place of a load-bearing wall, allowing this Cincinnati family to open up their living areas
Full Story
FUN HOUZZEverything I Need to Know About Decorating I Learned from Downton Abbey
Mind your manors with these 10 decorating tips from the PBS series, returning on January 5
Full Story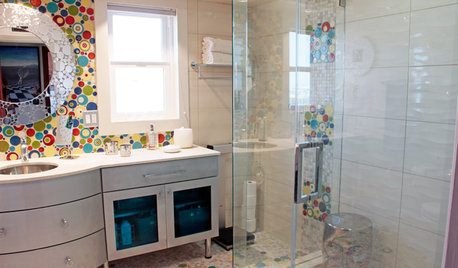
BATHROOM MAKEOVERSRoom of the Day: Ferraris, Fossils and Bubbles Inspire a Bath Update
A pink 1950s bathroom decimated by black mold is brought back to life with color and loads of artistic touches designed by the homeowner
Full Story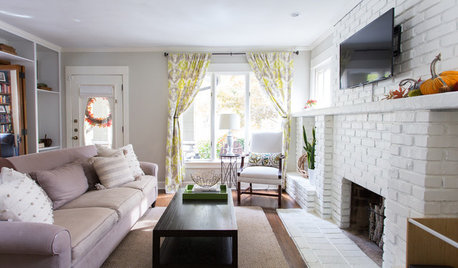
HOUZZ TOURSMy Houzz: Warm DIY Charm in an Updated 1919 Missouri Home
A Kansas City family’s inviting home features hand-stenciled walls, an airy kitchen remodel and a tree-filled courtyard
Full Story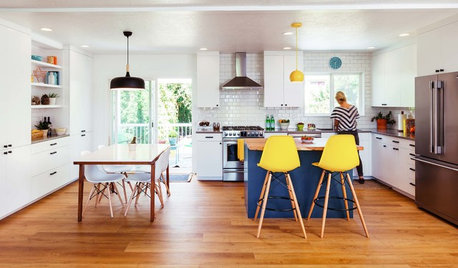
BEFORE AND AFTERSKitchen of the Week: White, Wood and Navy Updates in Oregon
A Portland family takes down walls to bring more light and openness to a once cramped and cluttered kitchen
Full Story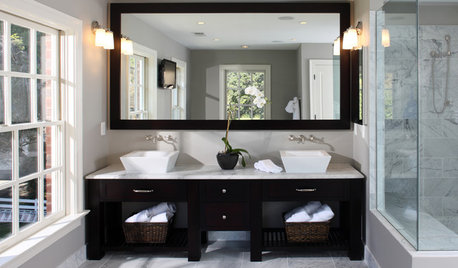
BATHROOM DESIGN12 Tricks for Updating the Bathroom
Give your bath a lift with a fab new mirror, rug, hardware, wall covering or color
Full Story


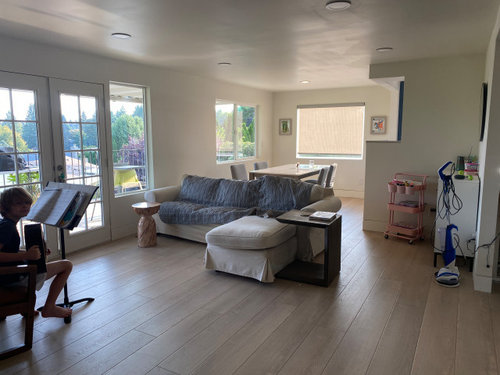
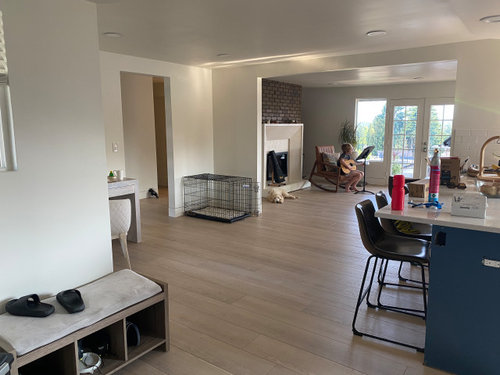
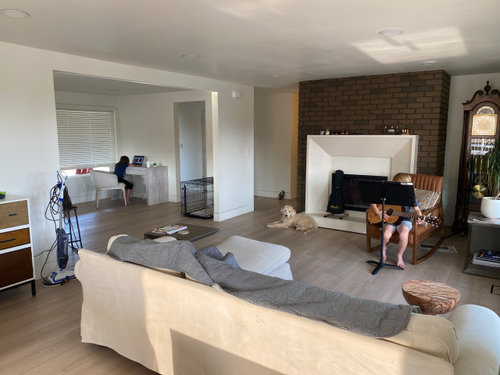
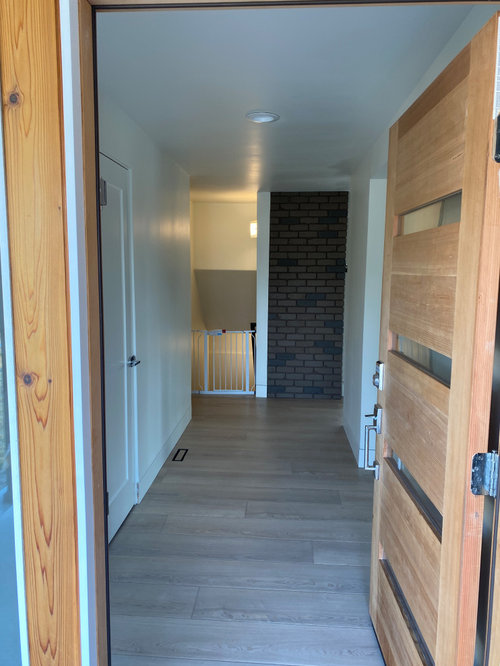
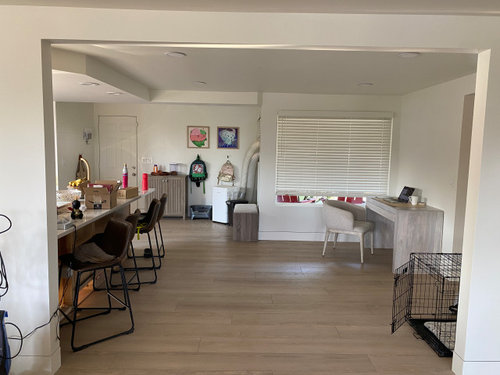
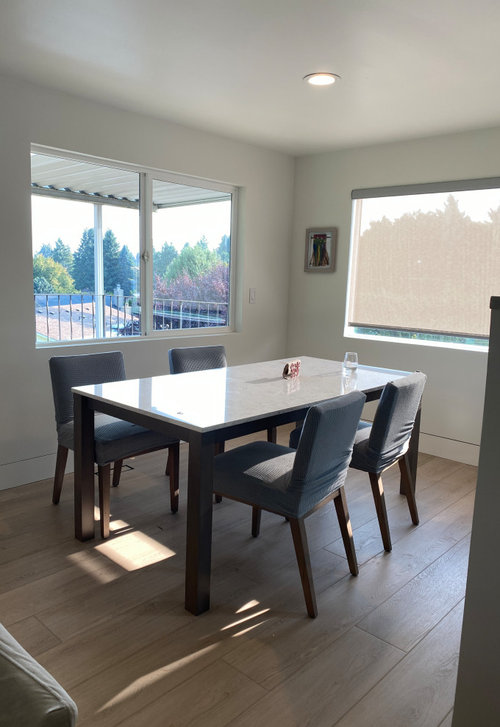
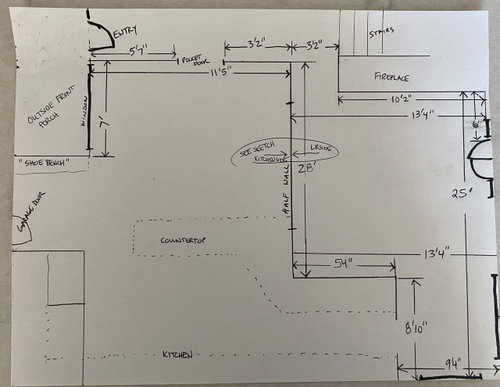
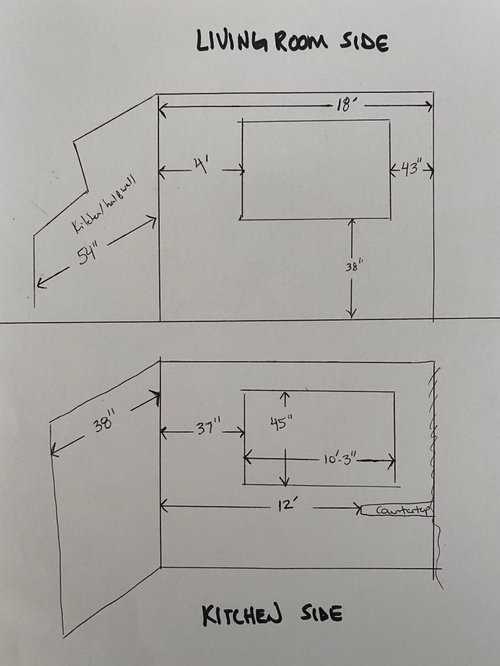
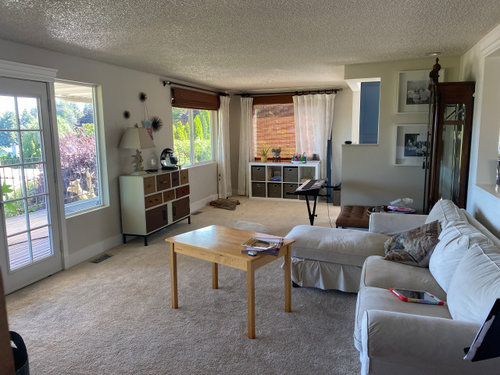
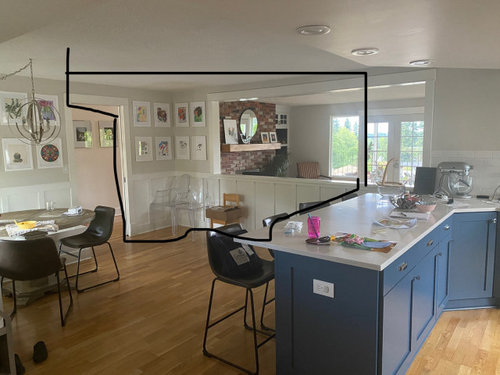
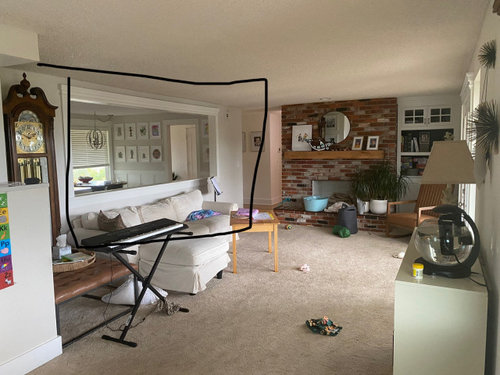
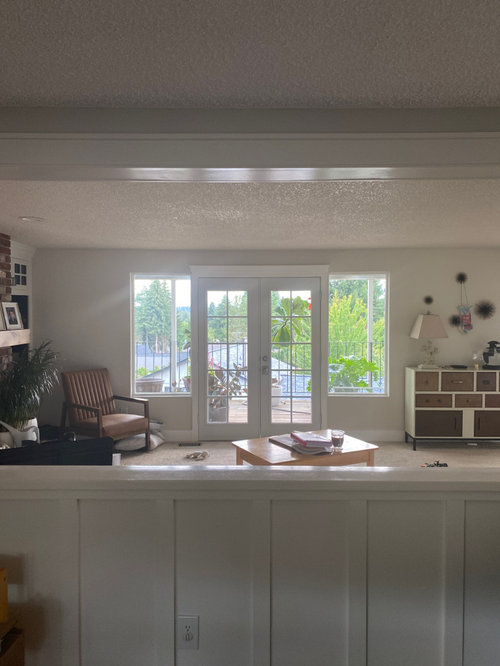
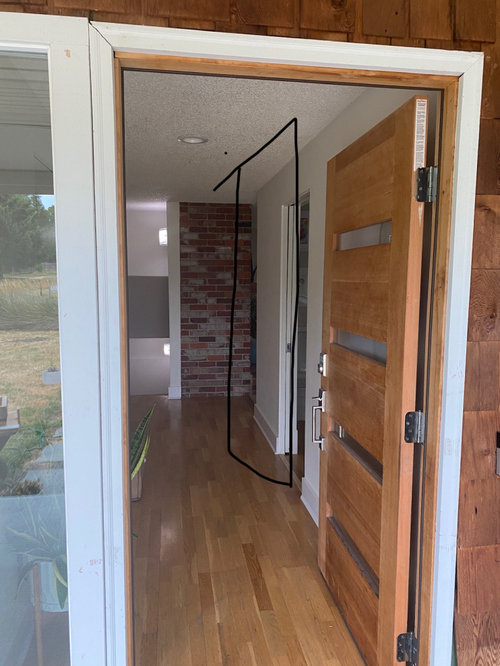
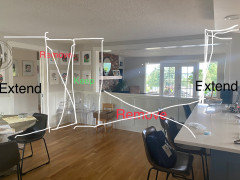
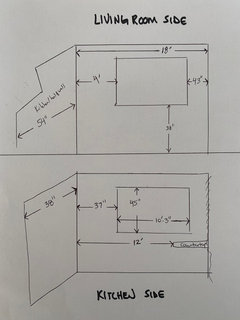

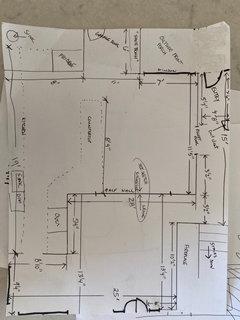
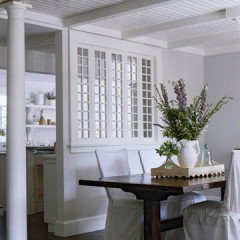
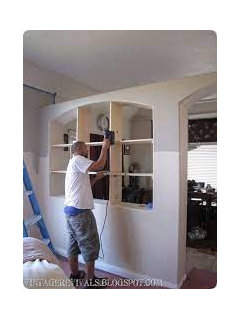


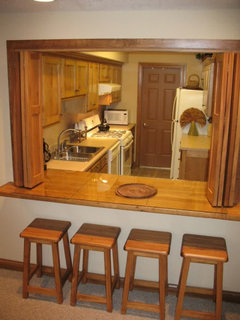



mcarroll16