Need help placing Dishwasher, Range and Sink in kitchen reno.
dizzy149
last year
last modified: last year
Related Stories

KITCHEN DESIGN8 Good Places for a Second Kitchen Sink
Divide and conquer cooking prep and cleanup by installing a second sink in just the right kitchen spot
Full Story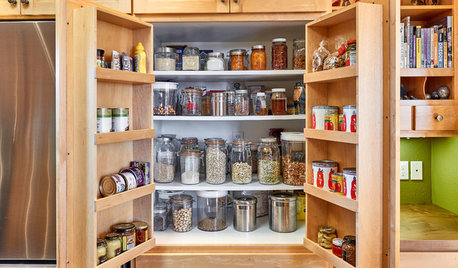
KITCHEN MAKEOVERSThis Kitchen’s Custom Storage Has a Place for Everything
An architect helps Oregon homeowners remodel their kitchen and make their storage more functional for the long term
Full Story
KITCHEN DESIGNKitchen Sinks: Antibacterial Copper Gives Kitchens a Gleam
If you want a classic sink material that rejects bacteria, babies your dishes and develops a patina, copper is for you
Full Story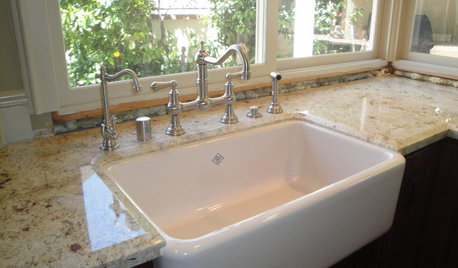
KITCHEN SINKSUndermount Sink? Our Guide to Placing Holes for Accessories
With an undermount sink, you decide where to put the faucet and accessories. These guidelines can help
Full Story
KITCHEN DESIGNWhere Should You Put the Kitchen Sink?
Facing a window or your guests? In a corner or near the dishwasher? Here’s how to find the right location for your sink
Full Story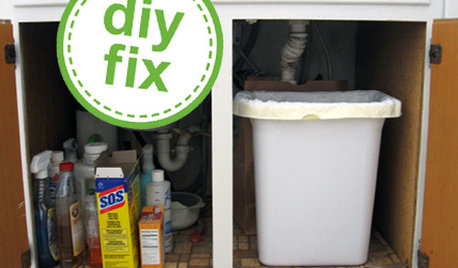
KITCHEN DESIGNQuick Project: Brighten the Space Under Your Kitchen Sink
Give yourself a lift with a refreshed place for your kitchen cleaning supplies
Full Story
KITCHEN DESIGN10 Ways to Design a Kitchen for Aging in Place
Design choices that prevent stooping, reaching and falling help keep the space safe and accessible as you get older
Full Story
KITCHEN DESIGNHow to Find the Right Range for Your Kitchen
Range style is mostly a matter of personal taste. This full course of possibilities can help you find the right appliance to match yours
Full Story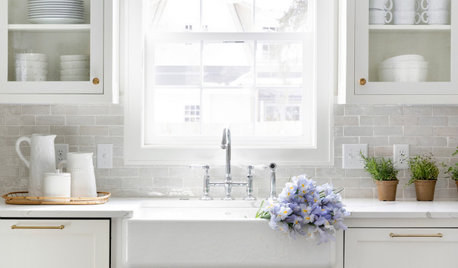
REMODELING GUIDES6 Things to Consider When Choosing a Kitchen Sink
Use this guide to help you think about sink size, bowl depth, location and other factors
Full Story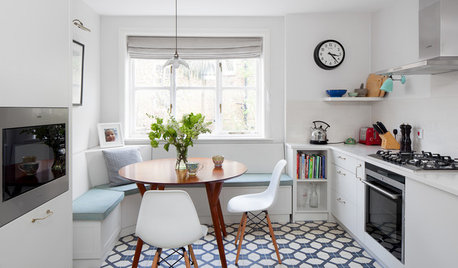
KITCHEN DESIGNHow to Turn Your Kitchen Into a Perfect Place to Entertain
Check out these ways to help make your kitchen a sociable hub that works for you and your guests
Full Story


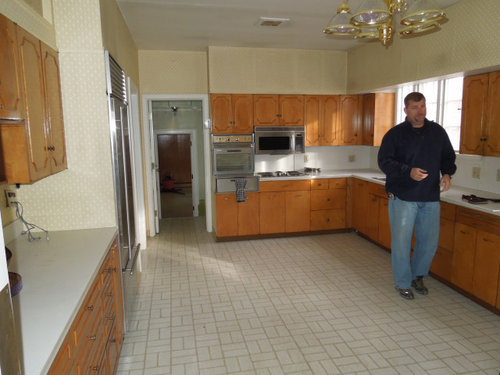
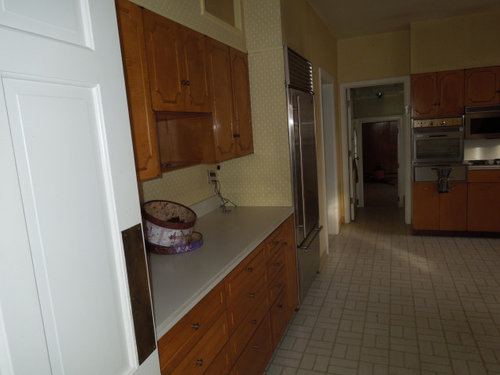
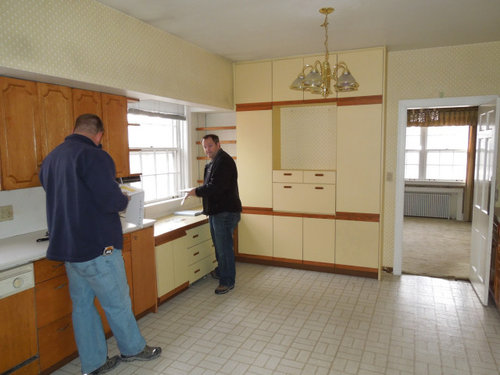
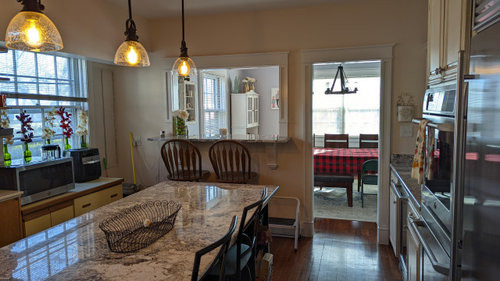

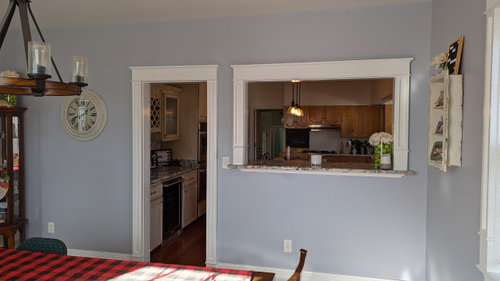

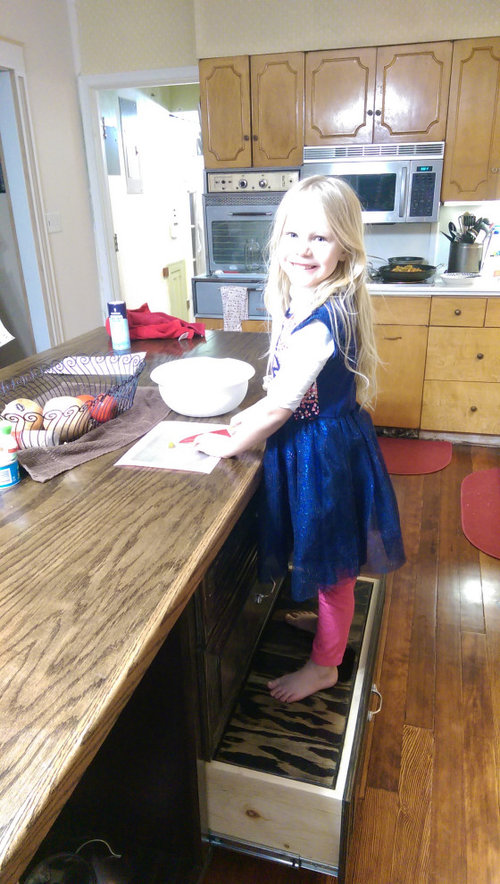
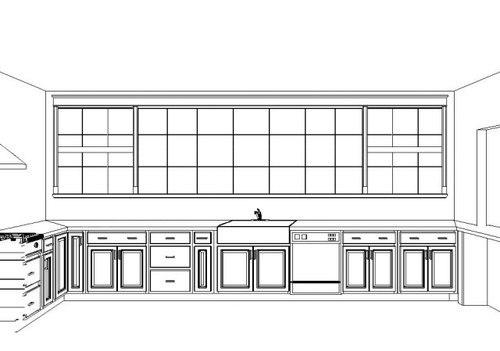
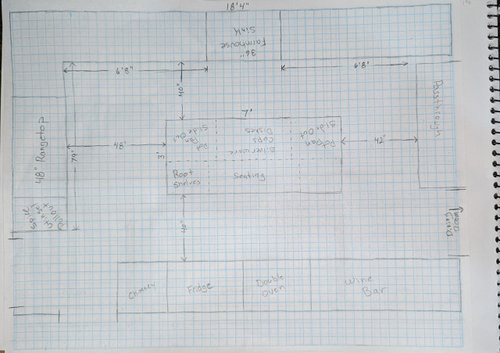

course411
dizzy149Original Author
Related Discussions
Kitchen reno - need help maximizing space and function! (Help?!)
Q
Need help with a low budget kitchen reno (photos included)
Q
***ADDED LAYOUT*** Kitchen reno - need price points and layout help!
Q
Need help placing my island in my kitchen remodel layout. Pathways?
Q
mcarroll16
dizzy149Original Author
mcarroll16
Patricia Colwell Consulting
dizzy149Original Author
mcarroll16
dizzy149Original Author
mcarroll16