Help! Contractor did not put waterproofing under shower floor
J Indiana
last year
Featured Answer
Sort by:Oldest
Comments (39)
Jake The Wonderdog
last yearJ Indiana
last yearRelated Discussions
help please! waterproofing under acrylic base?
Comments (2)I have to preface this by stating that I don't do acrylic bases. However... An acrylic base does not need a membrane underneath it. What will kill an acrylic base is flexing; flexing in the tray can cause it to eventually crack, flexing around the drain can case a failure near the drain. To prevent flexing, many manufacturer's recommend their bases be installed in a mortar bed. And as you discovered, mortar spots do not make a mortar bed. Once the base is set in a mortar bed, normally 6-mil poly sheeting is run on the wall studs and the bottom edge of the poly goes over the flange in the acrylic base. This way any water that gets through the wall will hit the poly and not enter the framing bay. Over the poly sheeting goes your cement backer. Either a true cement board like Wonderboard or Durock, a fibercement like Hardie, or a (cough cough, ugh) gypsum core product that has an acrylic skin on it like DenShield. If you use any type of lightweight gypsum core product, every nail or screw hole and sheet edge needs to be detailed correctly. Then you tile over the backer board. If you know the make and model of your acrylic base. read up ion the installation instructions. If it requires or recommends a mortar bed, then get one. If you don't have any sort of membrane (poly or lapped tar paper) on the walls between your backer board and your framing, then the wall board needs to come down. Yanking the acrylic base and the wallboard sounds like a huge step backwards, but it'll only cost you a few hours. But it's nothing like the horror you'll enjoy of having to demo and rebuild a leaking shower. And for bedding the base in foam, I don't agree with that method. If it needs a bed, then mortar, not foam. Mongo...See MoreIs water supposed to leak under shower floor tiles?? Pictures included
Comments (27)I know this is 4 years later but the missing grout is obviously why water has leaked under the tiles. Yes floor tiles will have the odd pinhole in the grout and also as you learned grout does absorb water and moisture/water does inevitably get under the tile but a large chunk like that would increase the amount of water under ur tiles. Even with weep holes, everytime your shower water will soak under the tiles and it'll never dry off. Your base is waterproofed but it'll also increase mold etc bc it'll never really dry. What I would've done was not use the shower until everything was dry. Maybe even use a shop vac and suck out as much water as you can from that one large area. Then regrout all the areas with holes and voids. But this would've been a potential temp fix as the entire grout job could've been bad and powdering if it wasn't mixed properly. I have mosaic floor tiles in my shower and I regret not getting larger ones because I hate all the grout lines. More grout lines means more maintenance and cleaning of it. 😑 But I do wonder how many people have shower floors that are constantly wet under the tile and not know it. I'm sure more people than not. Most people don't even realize whether or not their grout is in good shape or not. Btw. 4 years later, what did you end up doing?...See MoreContractor removed dimple drain waterproofing system
Comments (4)They ruined your waterproofing system. The holes that you see in the block are there to allow the water/moisture to bypass the block and get behind the dimpled membrane and from there diverted under the slab into a drain channel or pipe. By removing that now everything will be draining onto the surface. I see things like this on many occasions and it makes me wonder all the time if someone who does the work doesn't know what something is, why not ask before taking any action. That said, I hope they have insurance or are willing to pay for it, because now you need a new drain channel installed on top of the floor and seal it on top and bottom and run it to the sump pump something like a Drytrack channel. Here is an example to give you an idea. Good luck...See MoreIs a mosaic shower floor with mortar n grout lines still waterproof?
Comments (12)Thank you all so much. Unfortunately I did not take pictures of the work in progress. I spoke with the contractor, and he said that he used a 60x60" shower pan that is hard foam, and then a kerdi membrane over that that extended a couple inches past the border. And then he used a kerdi membrane on the walls which hangs down about 4" onto the floor. I attached a picture of the whole room (it's meant to be handicapped accessible bathroom for our son with cerebral palsy). He explained that pan goes up to the wall before the toilet, and beyond that is just concrete slab. He had trouble leveling the shower pan because they had jackhammered into the slab to install the drain and backfilled with gravel, and it ended up higher than planned. So the part of the floor with the toilet is lower than where the pan is, so the water puddles there. He says that the puddle won't be a problem though, because the tile is on the concrete slab (and not a wooded base on a 2nd story), so any moisture would be on concrete and won't cause mold. Is this true? How would you advise I handle this situation? I sincerely appreciate your help!!...See MoreMrs. S
last yearcpartist
last yearJ Indiana
last yearJ Indiana
last yearJoseph Corlett, LLC
last yearJoseph Corlett, LLC
last yearladybug A 9a Houston area
last yearHALLETT & Co.
last yearTimi M
last yearJoseph Corlett, LLC
last yearCreative Tile Eastern CT
last yearlast modified: last yearJ Indiana thanked Creative Tile Eastern CTJoseph Corlett, LLC
last yearJ Indiana
last yearmillworkman
last yearStonetech/Avanti Tile
last yearlast modified: last yearJake The Wonderdog
last yearlast modified: last yearJ Indiana
last yearJ Indiana
last yearNona Muss
last monthNona Muss
last monthJake The Wonderdog
last monthJ Indiana
last monthStonetech/Avanti Tile
last monthJake The Wonderdog
last monthdani_m08
last monthlast modified: last monthNone
last monthdani_m08
last monthNone
last monthJoseph Corlett, LLC
last monthNone
last monthNone
last monthhollyfr
last monthJ Indiana
last month
Related Stories

BATHROOM DESIGNWhy You Might Want to Put Your Tub in the Shower
Save space, cleanup time and maybe even a little money with a shower-bathtub combo. These examples show how to do it right
Full Story
REMODELING GUIDESContractor Tips: Smooth Moves for Hardwood Floors
Dreaming of gorgeous, natural wood floors? Consider these professional pointers before you lay the first plank
Full Story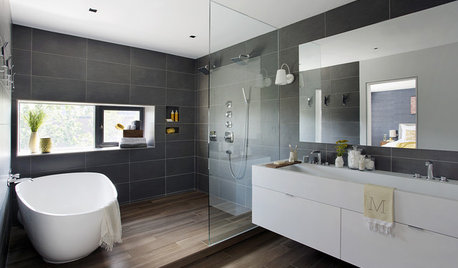
SHOWERSYour Guide to Shower Floor Materials
Discover the pros and cons of marble, travertine, porcelain and more
Full Story
BATHROOM DESIGNConvert Your Tub Space Into a Shower — Waterproofing and Drainage
Step 4 in swapping your tub for a sleek new shower: Pick your waterproofing materials and drain, and don't forget to test
Full Story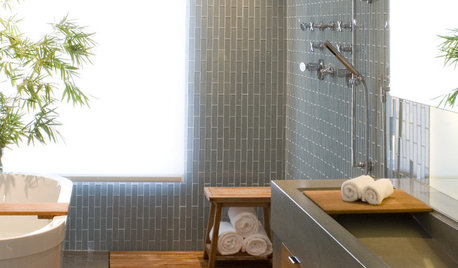
BATHROOM DESIGN18 Knockout Ideas for Wooden Floor Showers
Look to an often-forgotten material choice for shower floors that radiate beauty in almost any style bathroom
Full Story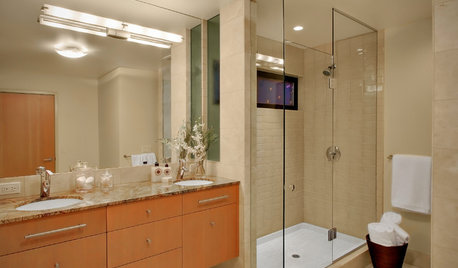
BATHROOM DESIGN7 Reasons Why Your Shower Floor Squeaks
No one wants to deal with a squeaky fiberglass shower floor. Here's what might be happening and how to fix it
Full Story
WORKING WITH PROS5 Steps to Help You Hire the Right Contractor
Don't take chances on this all-important team member. Find the best general contractor for your remodel or new build by heeding this advice
Full Story
BATHROOM DESIGNWhat to Use for the Shower Floor
Feeling Good Underfoot: Shower Tiles, Mosaics, Teak Slats and Pebbles
Full Story
BATHROOM DESIGNShower Curtain or Shower Door?
Find out which option is the ideal partner for your shower-bath combo
Full Story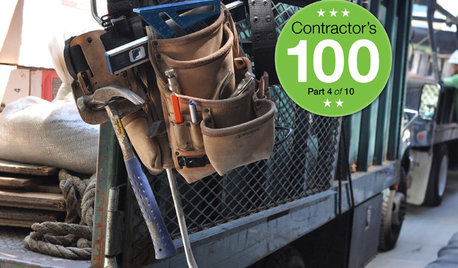
REMODELING GUIDESContractor Tips: What Your Contractor Really Means
Translate your contractor's lingo to get the communication on your home project right
Full Story


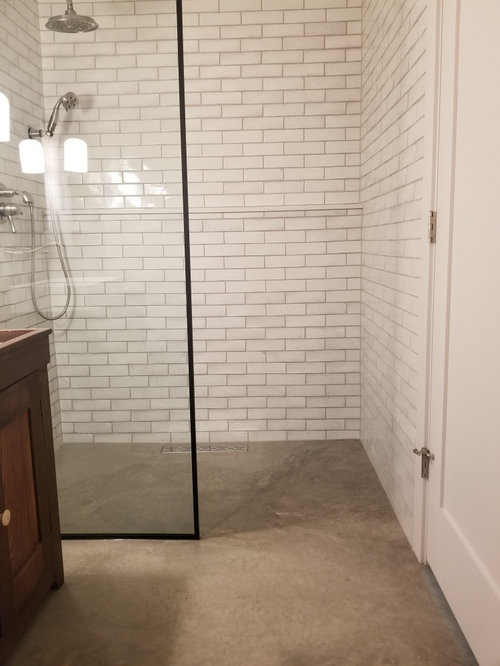
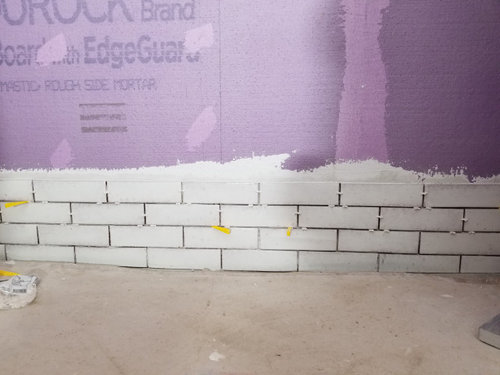

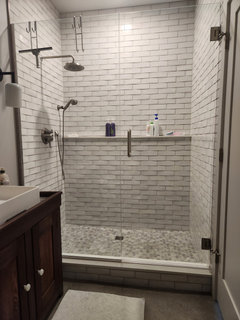

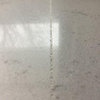
Frank and Frank