Front Porch Dilemma
jln34
last year
Featured Answer
Comments (20)
jln34
last yearRelated Discussions
Front porch needs a cover - please help
Comments (4)I'd look for images of colonial revival houses from the first part of the 20th century (or I suppose the real thing) for inspiration. Your house is sort of a take on colonial, just with less symmetry. You'd have to do something like putting columns that match the things flanking the door out a few feet and tack on a roof...something like this, but take it down a few notches. This is a little grandiose. Here is a link that might be useful:...See MoreFront Porch Design Dilemma... Need Help!!
Comments (14)Based on the photo you shared of the porch under construction, it looks like the beams were wrapped with fiber cement boards before the brick was finished. That is a common way to finish a beam. Brick could be installed with a steel lentil, but I can't say that I have seen that in a situation like this before. Generally the beam is painted the same color as the soffit, but you could do something different if you prefer. Mark is correct that you should check the construction documents to see if this was built according to the plans....See MoreDesign/Decor dilemma with front porch
Comments (1)Pictures, please...See MoreCute front porch dilemma
Comments (53)Privacy wall is very, very nice. 4 X 6 rugs - is that about the size of space on each side of middle pillar / post? If yes, then no, I don’t think it would be odd but will be very symetrical. A good thing for me! Question -do you need shade to sit out on porch? I’m thinking about roll up kind of shades mounted on the porch side of the fascia trim.. Invisible from the street. There are easy ways to hold or tie down the shades if breezes are a problem.. We have a rollup shade on our west facing porch. Makes our porch so much more usable. ETA Another thought - agree that table is too large. I’m thinking two small tables, one between each set of chairs…Goes well with having two rugs....See Morebooty bums
last yearptreckel
last yearjln34
last yearptreckel
last yearMark Bischak, Architect
last yearcpartist
last yearMark Bischak, Architect
last yearptreckel
last yearM Riz
last yearlast modified: last yearMark Bischak, Architect
last yearjln34
last yearMark Bischak, Architect
last yearjln34
last year3onthetree
last yearK H
last yearcathie2029
last yearjln34
last year
Related Stories

CONTAINER GARDENSSolve Your Garden Border Dilemmas With Planted Pots
Set your containers free from the patio — placed among plantings in the ground, they fill unsightly gaps, let you experiment and more
Full Story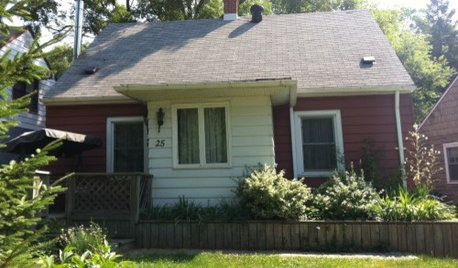
Design Dilemma: Creating Cape Cod Curb Appeal
Help a Houzz User Update His Northeast-Style Cottage
Full Story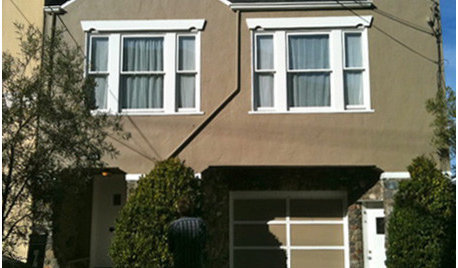
COLOR3 Exterior Paint Dilemmas, 7 Palette Solutions
Houzzers ready to repaint their home exteriors get custom color advice from a design pro
Full Story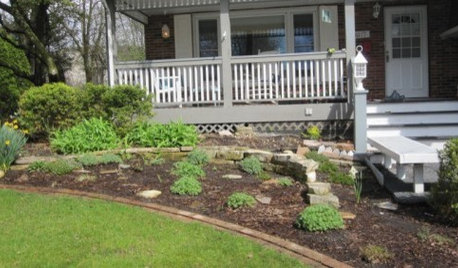
Design Dilemma: How to Fix Up My Front Yard?
4 Questions From the Houzz Community. How Many Can You Answer?
Full Story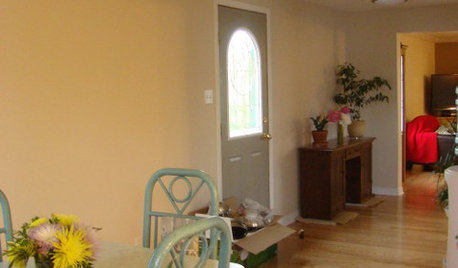
MORE ROOMSDesign Dilemma: Decorating Around an Open Entryway
How Would You Design This Narrow Space?
Full Story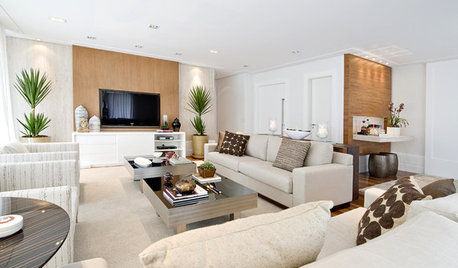
Today's Question: TV Fireplace Dilemma
Should the TV Go Above the Fireplace — or Not? Have Your Say!
Full Story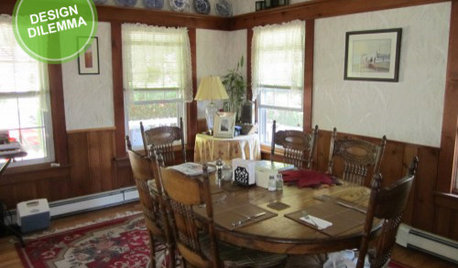
Design Dilemma: Keep or Nix Knotty Pine?
Help a Houzz User Choose a Paint Color for a Cohesive Design
Full Story
DECORATING GUIDESDesign Dilemma: Where to Put the Media Center?
Help a Houzz User Find the Right Place for Watching TV
Full Story
DECORATING GUIDESDesign Dilemma: I Need Lake House Decor Ideas!
How to Update a Lake House With Wood, Views, and Just Enough Accessories
Full Story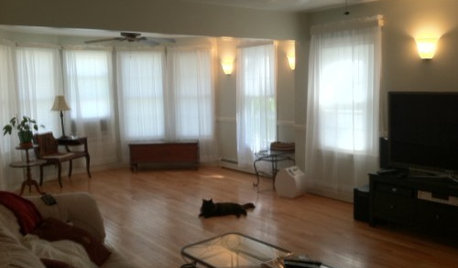
LIVING ROOMSDesign Dilemma: Share Ideas for a Navy Blue Room
Help a Houzz Reader Work With a Bold Choice for the Living Room Walls
Full StorySponsored
Franklin County's Preferred Architectural Firm | Best of Houzz Winner



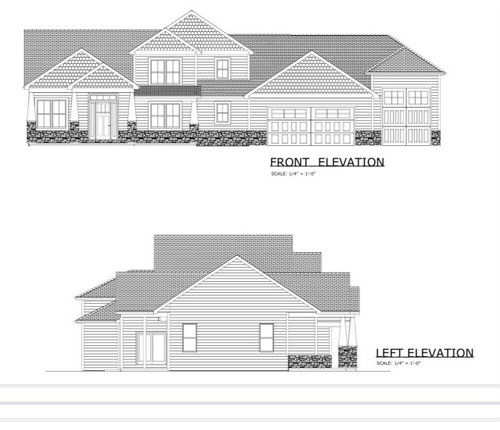





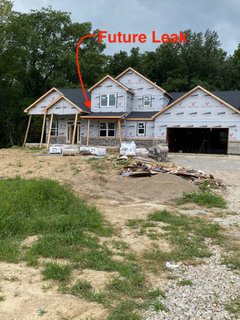
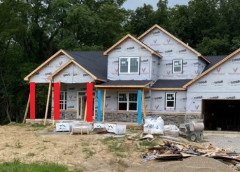


Mark Bischak, Architect