Furniture placement in small living room with a lot of openings
emgovi
last year
Featured Answer
Comments (19)
RL Relocation LLC
last yearRelated Discussions
SMALL LIVING ROOM FURNITURE PLACEMENT
Comments (6)Do the barrel chairs swivel? You can add a mechanism to them so they'll do so if you love and want to keep them. I suggest you consider a reversible chaise sofa so you can relax and stretch out on the chaise portion while hubby enjoys one of the recliners. Since the chaise can be flipped from right to left when you want to rearrange, it is very friendly to re-configuring the space when you want. Here are a couple of styles. Depending on how far back you can pull pieces from the TV, you could flank it with the swivel chairs, place the sofa where you now have the recliners, and place the recliner angled by the window. Once you get the arrangement down, use painter's tape to tape out a virtual rug on the floor. I like them to slip under the front 1/3 of the sofa and extend past the ends by at least a foot or so. If your "rug" isn't a standard size, go up to the next standard sized one as you shop. Are you planning for drapes? They would add a lot to your space....See MoreLiving room/dining room furniture placement help.
Comments (12)I moved some things around and I think I like it better. I know the rug is too small and it shouldn't be "floating" but I don't want a new one until we get the other changes done. I moved the dresser into the dining room and hung (probably too high but couldn't convince 6'3" hubby to lower it and he had a point about being out of reach of the tornado. haha) the sign and pictures that had been on the mantle in the dining room. We also took off the ridiculous trim board they had up because we will be replacing the slider soon. So many things in this house like that silliness. I organized most of the books and moved the bookshelf. And grabbed a few canvases (I know they are small but can't remember where we left my big one) I did the flower, my dad painted the one on the right in Vietnam in '68. We need to fix the coffee table my dad built that's in the garage, I'll put it in front of the sofa, it's a little under 6'long, so it might be technically too big but, again, it's what I have. How'd I do?...See MoreHelp Designing/Picking Furniture for Small Open Concept Living Room
Comments (0)My husband and I just moved into a new home, and are trying to design our living room. The current furniture in the photos is from our apartment, and we plan to move it upstairs to the game room. Our challenge: finding furniture that fits the space that we can relax on, but is not as casual as the current deep sofa (lounge ii from Crate & Barrel w/ double chaise). My husband and I both lounge when we watch TV and relax at night and we plan to use this room as our primary TV room. The Lounge ii is heavenly, but is not good for conversation or for having people over to socialize. We want to have enough space to lounge but also seat 4-6 people comfortably if we have guests over. Room dimensions: The distance from blue back wall to end of the current sectional is 134 inches. It looks like we could potentially push it back to 140 inches and still have enough walkway between the end of the sofa and the bar stools The distance from the window wall to the start of the hall way is: 168 inches Right now sofa has 17 inches of space between the window and the start of the sofa. The end of the sofa sits 140 inches away from the window wall. Questions: What type of TV stand/media center and what color will look best in this space? I really like the big media centers that are about 88 inches tall and take up most of the wall width, but I am concerned that having a big media center may make the room look smaller, but also think that the current style TV stand looks awkwardly small in the room. What seating arrangement would work best for the space that will allow us to lounge on it, but will also be good for having guests over? We were leaning towards an L shaped sectional like the Pearce Roll Arm 3-piece L-Shaped Wedge Sectional from Pottery Barn, but once I measured it out I am worried it will make the space looked cramped (121 inch x 121 inc). We are planning to go with a white or an off white sofa but I am open to suggestions. What style/size coffee table will look best in this space? The current coffee table we have feels too large....See MoreHelp with furniture placement open concept living kitchen area
Comments (1)bump...See Moreemgovi
last yearlast modified: last yearelcieg
last yearlast modified: last yearJanie Gibbs-BRING SOPHIE BACK
last yearfreedomplace1
last yearfreedomplace1
last yearlast modified: last yearemgovi
last yearbtydrvn
last yearJanie Gibbs-BRING SOPHIE BACK
last yearbtydrvn
last yearRL Relocation LLC
last yearemgovi
last yearRL Relocation LLC
last yearRL Relocation LLC
last yearRL Relocation LLC
last yearNancy R z5 Chicagoland
last yearemgovi
last yearlast modified: last yearChristine Francis
last year
Related Stories

ROOM OF THE DAYRoom of the Day: Right-Scaled Furniture Opens Up a Tight Living Room
Smaller, more proportionally fitting furniture, a cooler paint color and better window treatments help bring life to a limiting layout
Full Story
LIVING ROOMSLay Out Your Living Room: Floor Plan Ideas for Rooms Small to Large
Take the guesswork — and backbreaking experimenting — out of furniture arranging with these living room layout concepts
Full Story
ROOM OF THE DAYRoom of the Day: A Living Room Stretches Out and Opens Up
Expanding into the apartment next door gives a family of 5 more room in their New York City home
Full Story
SMALL SPACES11 Design Ideas for Splendid Small Living Rooms
Boost a tiny living room's social skills with an appropriate furniture layout — and the right mind-set
Full Story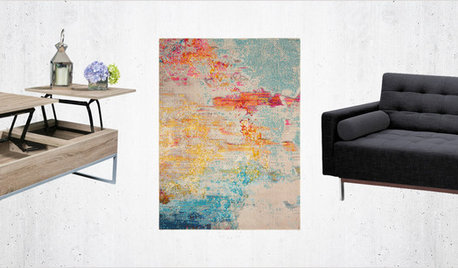
SHOP HOUZZFurnish Your Small Living Room
Make tight quarters feel more open with these pieces and tricks
Full Story
LIVING ROOMSHow to Decorate a Small Living Room
Arrange your compact living room to get the comfort, seating and style you need
Full Story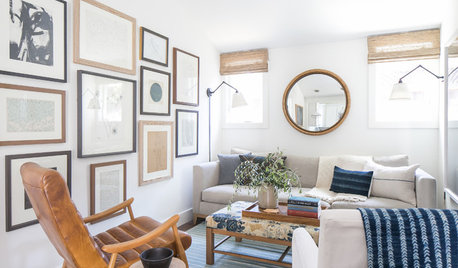
LIVING ROOMSGood Furniture Combos for Tight Living Rooms
Consider these sofa, chair and ottoman pairings to maximize seating and comfort in a relatively small space
Full Story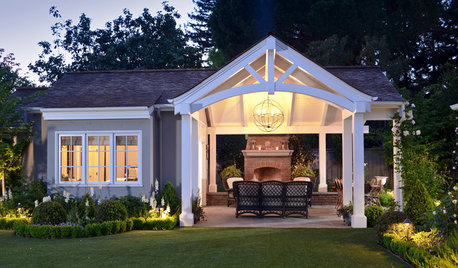
GARDENING AND LANDSCAPING3-Season Rooms: Open-Air Living in a Guest Cottage Pavilion
Comfy furniture, a fireplace and a vaulted ceiling make dining and hanging out a joy in this California outdoor room
Full Story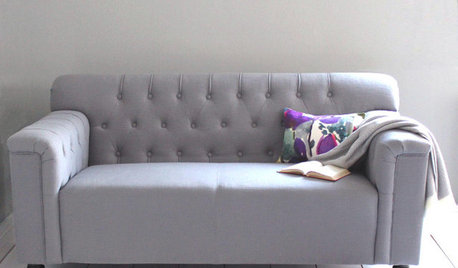
PRODUCT PICKSGuest Picks: Chic Finds for a Small Living Room
Versatile furniture and eclectic accents combine for an instant plan that makes a petite living room feel just grand
Full Story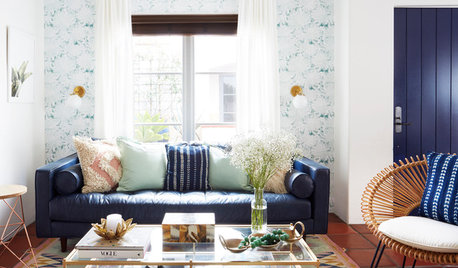
DECORATING GUIDES13 Ways to Upsize a Small Living Room Without Moving a Wall
A design pro shows how to use light, colour, layers and focal points to make a compact room look and feel more expansive
Full Story



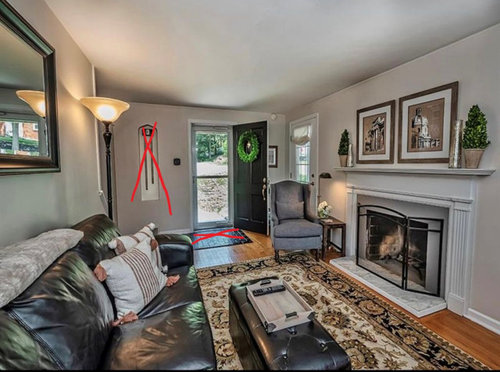
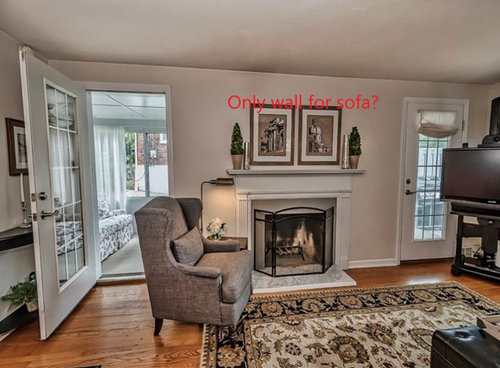
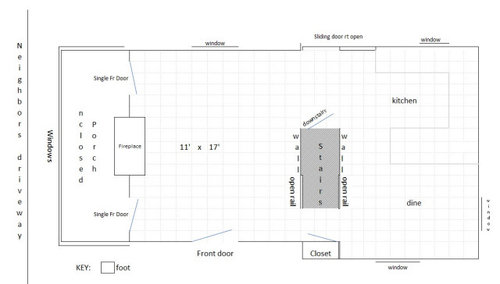


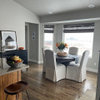

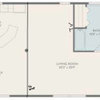

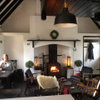
Janie Gibbs-BRING SOPHIE BACK