Master Bathroom
Jeremy Ryder
last year
Featured Answer
Comments (66)
Jeremy Ryder
last yearLH CO/FL
last yearlast modified: last yearRelated Discussions
Put entry to master closet in master bathroom?
Comments (9)You are describing my master suite. My shower head is fairly close to the door to the closet, and I must walk through the master bathroom to get to the master closet. Many of the houses in my neighborhood are like this. I don't think its a problem as long as you have a fully enclosed shower. (By "fully" I mean it has a door, and walls on all 4 sides of the shower -- I'm not talking about the shower being completely enclosed on the top. In other words water can theoretically splash out the top of my shower, and onto the carpet in the closet, but in practice it doesn't since the shower walls are quite tall (over 6 feet, I believe). The shower walls are pretty good at keeping water in. This photo is fairly like my master shower. The shower head would be on the left wall inside the shower in the pic above. The door to the master closet would be just outside the shower on the left side of the pic, at a 90 degree angle to the shower door (the master bedroom closet door is on the same plane as the wall that the shower head is on.) In addition, the wall on the other side of the shower head is inside the master closet....See MoreMaster Bathroom Not So Master
Comments (25)I think you’re right and the master bath was an afterthought. When we redid our cabinets we discovered so many things about the construction. My husbands bathroom floor has a slope to it that’s always been there. Gotta love contractors who throw up houses in subdivisions and cut corners to meet timeframes. I can only see myself being able to go back 11” on the wall where the vanity which is connected to the wall in the loft. The wall near the door is just too close to my bedroom door that I can’t expand it there, and my master closet is behind the wall with the pantry and that closet is already small enough....See MoreHas anyone used LVT in master bathroom or any other bathroom?
Comments (5)O.K. so I said "luxury vinyl" no way ever. Used this in a small bathroom and love it. Many of the very upscale homes in this area are are using luxury vinyl in baths. This one has a super nice attached underlayment, a nice textured surface, and is so much warmer feeling than ceramic tile... you may be thinking more tile than plank... but thought I'd throw it out there :) Good luck on your decision! https://www.lowes.com/pd/SMARTCORE-Ultra-8-Piece-5-91-in-x-48-03-in-Blue-Ridge-Pine-Luxury-Locking-Vinyl-Plank-Flooring/1000196679...See MoreNo More Master Bedrooms Or Master Bathrooms In Houston
Comments (25)Might be better Jen, to say what you are doing to make a difference. I moved from a predominantly white SoCal area to Waco a few years ago. Which from what I see is a community that works together, no matter who you are. Besides donating things I don’t need instead of using ebay or a yard sale I have found a unique way to help others. Out here in Texas we have a feral hog problem. We have farmland that the hogs will destroy and eat any food crop planted. I donate hogs to a community to help them out. It takes hard work to get the hogs there, but when I pull up I get everyone running over to my truck and I usually get a nice cold beer out if it. Not a big deal, but I’m always thinking of ways to help out others. That and the three renters I have. I cut their rents in half for 3 months due to Covid, This was back in March, I thought I needed to help others. And I guess I should say 2 of the 3 renters are minorities, although I never considered or Thought about it until now. Didn’t ask if they were affected, just did it. If anyone would like to see my YouTube channel let me know......but don’t go all staxi on me if you don’t like it....See MoreJeremy Ryder
last yearWestCoast Hopeful
last yearMark Bischak, Architect
last yearlast modified: last yearNorwood Architects
last yearPatricia Colwell Consulting
last yearcpartist
last yearlast modified: last yearbpath
last yearKristin Petro Interiors, Inc.
last yearLH CO/FL
last yearshead
last yearChris
last yearJennifer Hogan
last yearMark Bischak, Architect
last yearJeremy Ryder
last yearJeremy Ryder
last yearLH CO/FL
last yearJeremy Ryder
last yearJeremy Ryder
last yearJennifer Hogan
last yearMark Bischak, Architect
last yearJeremy Ryder
last yearJeremy Ryder
last yearJeremy Ryder
last yearla_la Girl
last yearJeremy Ryder
last yearChris
last yearcpartist
last yearcpartist
last yearJeremy Ryder
last yearT T
last yearChris
last yearcpartist
last yearChris
last yearMark Bischak, Architect
last yearJeremy Ryder
last yearJeremy Ryder
last yearMark Bischak, Architect
last yearJeremy Ryder
last yearChris
last yearcpartist
last yearMark Bischak, Architect
last yearJeremy Ryder
last yearJeremy Ryder
last yearMark Bischak, Architect
last yearJeremy Ryder
last yearMark Bischak, Architect
last yearcpartist
last year
Related Stories

BATHROOM DESIGNA Designer Shares Her Master-Bathroom Wish List
She's planning her own renovation and daydreaming about what to include. What amenities are must-haves in your remodel or new build?
Full Story
BATHROOM VANITIESShould You Have One Sink or Two in Your Primary Bathroom?
An architect discusses the pros and cons of double vs. solo sinks and offers advice for both
Full Story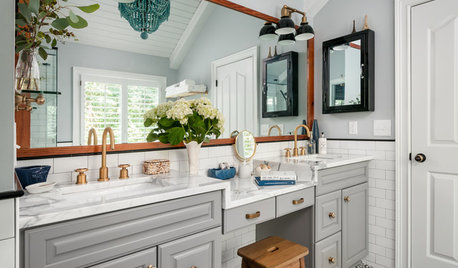
BATHROOM MAKEOVERSWhat I Learned From My Master Bathroom Renovation
Houzz writer Becky Harris lived through her own remodel recently. She shares what it was like and gives her top tips
Full Story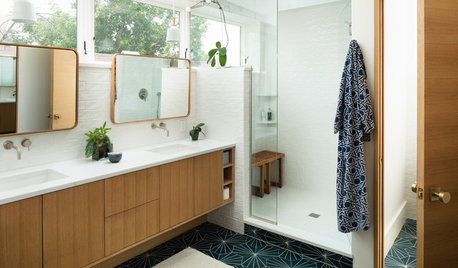
INSIDE HOUZZWhy Homeowners Are Remodeling Their Master Bathrooms in 2018
Priorities are style, lighting, resale value and ease of cleaning, according to the U.S. Houzz Bathroom Trends Study
Full Story
BATHROOM DESIGNUpload of the Day: A Mini Fridge in the Master Bathroom? Yes, Please!
Talk about convenience. Better yet, get it yourself after being inspired by this Texas bath
Full Story
BATHROOM DESIGNRoom of the Day: A Closet Helps a Master Bathroom Grow
Dividing a master bath between two rooms conquers morning congestion and lack of storage in a century-old Minneapolis home
Full Story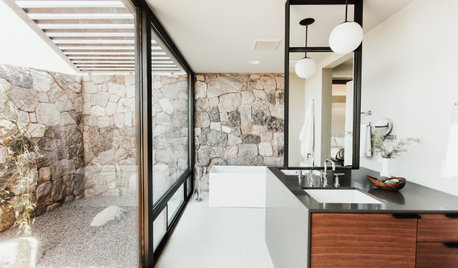
INSIDE HOUZZWhy Homeowners Are Remodeling Their Master Bathrooms in 2019
Find out what inspires action and which types of pros are hired, according to the 2019 U.S. Houzz Bathroom Trends Study
Full Story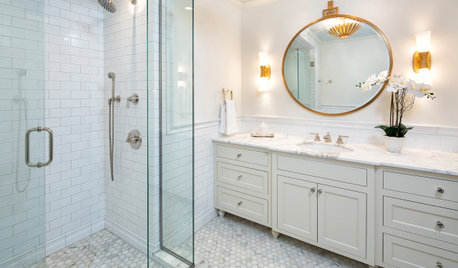
BATHROOM WORKBOOK7 Key Things to Establish When Planning a Master Bathroom
If a new en suite bathroom is in the cards, read this expert’s guide to working with the space you have
Full Story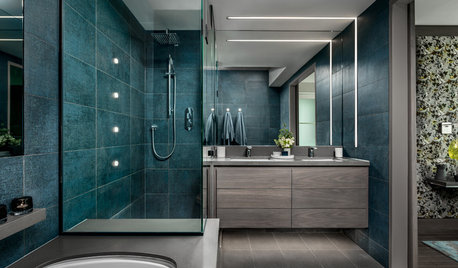
INSIDE HOUZZWhat Homeowners Want in Master Bathroom Showers and Tubs in 2019
Homeowners are split on tubs, while the majority upgrade showers, according to the 2019 U.S. Houzz Bathroom Trends Study
Full Story
DREAM SPACES8 Luxury-Loving Master Bathroom Fireplaces
Pamper yourself at bath time by bringing in the mesmerizing view and lovely warmth of a flickering fire
Full Story


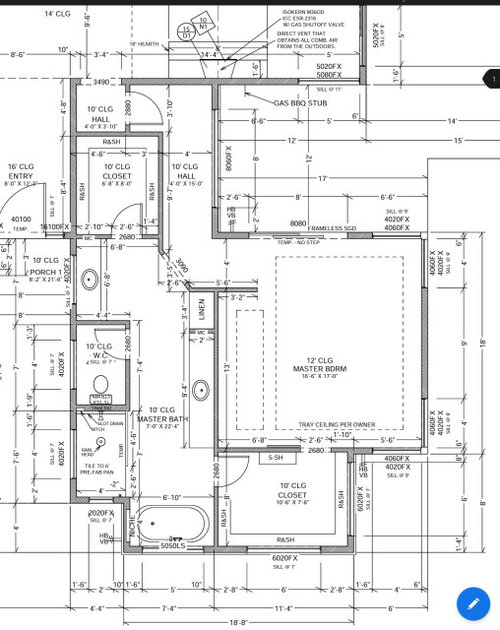

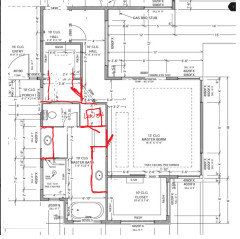
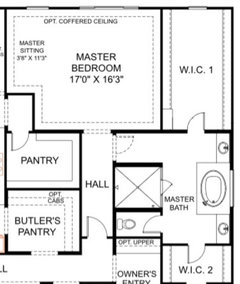
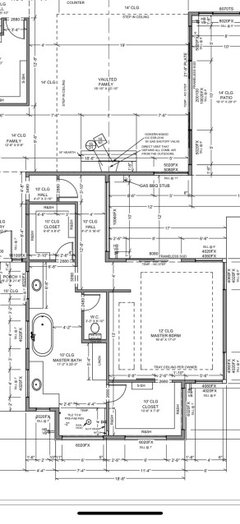


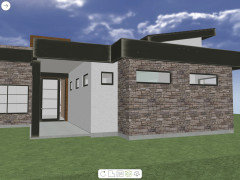
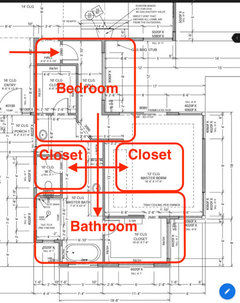




3onthetree