kitchen beam placement
Starting kitchen design for a basement apartment. I’m going for a clean, light and rustic look. I have an Aga legacy stove that I’d like as a centerpiece, star of the show. I would like a plaster range hood, with upper cabinets (rather than open shelving).
Along with the plaster range hood, i’m keeping the windows and doors frameless, and i’m going with lime wash paint. Same color for walls and ceiling, fireplace surround and range hood, so the room looks taller and more spacious and bright (not a lot of light gets in).
I have some nice rustic barn beams that I’d like to incorporate, but am not sure i like the proposal they’ve started with. I feel like the beams shown in the proposal counteract the spacious feeling I’m going for, particularly in the kitchen. I don’t mind the beams separating the kitchen area from the rest, so will likely keep that.
Any advice on where to use these beams? My initial thought is shown in the later photos… rather than framing the stove, pointing towards it, hopefully drawing the eye and making the room look longer.

Comments (53)
M Miller
last yearWith that room, I would not opt for beams. Nope. Not only is it obviously "faux", maybe even cringey in that regard, but it will make the room seem claustrophobic.
HALLETT & Co.
last yearFaux beams in what is likely a low ceilinged space seem like a bad idea. Maybe they will help define spaces? The problem with your render is that the beams are used entirely differently in the two spaces. The post and lintel use in the foreground is very traditional and relates to how the house could be built. Around the stove they are used in a way that is clearly not structural and it acts as a frame. One or the other ‘story’ is fine but together it reads really forced .
Related Discussions
Kitchen lighting - floods vs downlights, fixture types, beam angles?
Q
Comments (4)Gerald- Please tell me how it worked out. The first paragraph of your post, I thought I wrote! My contractor wants to use those easy go anywhere canless lights also. But I read they don't provide enough task light and it's glaring. Thanks for sharing!...See MorePlacement of ceiling beams vis-a-vis fireplace
Q
Comments (3)I vote centered on the fireplace. You could strategically place furniture on the wider side so you don't visually pick up on the fact that the beams aren't centered on the room...See MoreRemodelling kitchen in a 1985 (post and beam) home. Beam questions.
Q
Comments (10)The reason that I asked about the inspection is that the home’s construction is out of the norm. It’s much more difficult for a standard home inspector to look at a post and beam and know much of anything about it when they really might see 1 every 7-8 years rather than the standard stick framed construction that the majority of homes are built. In those specialty situations, many people would have already consulted with a structural engineer, during the inspection period. Just like a home on a cliff might consult a soils engineer. Or a low home in a flood plain consult with a house raising company. But given the further info about the hot market, I guess a lot of people are forgoing specialty trade inspections! Which is scary to me. I would definitely want a structural engineer inspect this from soil, through, foundation, to ridge line, and environmental stressors like wind or snow. Post and beam have more visible and discrete load paths than do stick built, which helps. But because they rely a great deal more on heavy point loading, the foundations for those points become ever more critical to ensure stability. Changing or adding to those load paths through beam removals or other alterations is major complicated surgery. That requires that engineer. Please let us know what he says!...See MoreKitchen recessed light placement in Galley Kitchen
Q
Comments (4)MR16s are low voltage lights that require an external transformer. I personally have never seen them in a house. I have seen GU10, but never seen them as general kitchen lighting. I have one rental that has GU10 in the hallway and it is pain to even find a replacement. I would have to see how this would look in a kitchen. Do you have any links to images of this look in a kitchen? Also, I have gone back and forth on the 4" vs 6" Cans. I have always used 6" cans in the past unless it was for spotlighting. Do you have any links to articles talking about this issue? I will probably go and look at some of the new homes and see what they are using and how it looks. Maybe I can get 5" Cans as compromise, but I don't see them as often....See MoreFrank and Frank
last yearA 84” ceiling height does not need to be reduced below what is already the absolute legal minimum. Nor does it need the bulk of a looming plaster hood. Hire a good kitchen designer. Theres a lot of issues with the whole thing.
3onthetree
last yearYou're way ahead of yourself. Start with a functional, good plan. Then for finishes, adapt what works in the space, not force something because you have some beams laying around (e.g. realize you have vinyl windows, treated wood SYP retaining walls, hanging ducts, etc) that will all work against what timber beams are supposed to represent - an old structure that has to make sense. If you want rustic, how about a shiplap wall, sawn from the timbers.
Ellen Braun
Original Authorlast yearThanks for the input, all. I agree that the “decorative” look of the beams around the stove is not a good move. That’s why i came here. The contractor put that idea out there, and i was looking for other options to incorporate the rustic look that wooden beams might lend. Right now, I’m taking some of your suggestions, reducing the ideas to a functional plan, and working from there. My original thought was that i don’t want the basement apartment to look like all new, manufactured stuff slapped on to cover up the fact that it’s a basement. I considered keeping the floors concrete. I want a plaster look for the walls (lime paint). I’m going with windows and doors like the photos below. I want as much of it to be natural materials as possible. Also below is a more simple vision of a stove hood and cabinets that i like.
Someone mentioned that a plaster hood would be too bulky. I’m looking at something very minimal, the size of the hood in the photo below. Is that realistic? I’m aiming for simple, clean lines, and no ornamentation.
And just for the record (it may not matter at all, but I’ll mention it anyway), i wasn’t considering faux beams. Someone in the contractor’s company does timber frame work, so for a small project like mine, there would be easy access to nice beams. That, of course, doesn’t mean i have to use them, but i do think they look cool…
Ellen Braun
Original Authorlast yearThe first 3 are an idea of what the windows and door surrounds will look like (no trim). The last one is my pared back, more fundamental inspiration photo, with no beams at all. If possible, i’d like a hood that’s plaster, about the same profile/size as the one here. I still hold out hope, though, that i can find a sensible way to include some natural wood from the reclaimed beams they have available.




latifolia
last yearYour inspiration photos look, for the most part, like historic homes with high ceilings and views out onto the countryside. The elements work beautifully because of the spaces they're in.
How high will your finished ceilings be? 8' is standard, but yours look less, particularly under the ductwork. Will the entire space be the kitchen? Maybe search photos of basement apartments with low ceilings for ideas that can enhance your space.3onthetree
last yearIs this a typical suburban house? Why are you doing such a different look and methods to what I assume is in the rest of the house?
Patricia Colwell Consulting
last yearAppaerently you do not live in NA since AGA is a learning curve for everyomne who owns one and I sure would not put it in a reantl suite . IMO fake beams always look fake and in a basement even more so.It does not matter what the beams are made of they will always be fake. I agree a plaster hood is way to bulky for a low ceiling and concrete floors will IMO always say contemporary IMO you need to stop right now and get a proper designer to help not your contractor who BTW is not a designer .
Ellen Braun
Original Authorlast yearIt’s a cape cod, pretty simple and traditional. To me, the elements I’m considering for the basement are also very traditional, just a notch more simple and rustic. The plaster look i want for the walls, fireplace surround and range hood, and the window and door treatment (no trim) are all quite traditional, simply plainer than the rest of the house. For the windows, for example, I’ve chosen no trim for the downstairs, where there’s simple trim upstairs, and 2/2 divides in the basement, where upstairs is 6/6. The door handles, lighting fixtures, cabinet hardware, etc, will all be more simple than upstairs. The kitchen cabinets upstairs are traditional, but not quite as simple as the shaker style I’m choosing for the basement.
The idea is to make the basement apartment look like it was there from the beginning, and that the upstairs, “main house” would have more interesting, slightly more elaborate and modern details, because it’s the owner’s part of the house. Sort of the way a carriage house would have a similar but more simple design from a main house.
To my eye, the kitchen picture just above is very traditional, and in line for a cape cod style home. Here’s something i read about cape cods: “Certainly, Cape Cods lend themselves to coastal elements inside, but they're just as easy to decorate in an eclectic, new traditional, or Scandi-inspired style. With a look that's both historic and understated, it's easy to find a design aesthetic that will be harmonious with a Cape Cod cottage.”
As for methods, I’m trying to choose elements that don’t disguise the fact that it’s a basement. Keeping it earthy. One reason i thought beams might work in some way is that it seems natural that there might be support beams for the area below the bigger house. I’m still trying to figure that out though… how to use elements like beams in a way that looks like it could have been there from the beginning, for actually useful reasons.
Ellen Braun
Original Authorlast yearPatricia Colwell, i understand that my contractor is not a designer, which is why I’m beginning to look for other input here. I recognize that there are issues with the design I’ve been handed. When you say the plaster hood would be too bulky for a low ceiling, how do you define what a low ceiling height is? The ceiling in this space will be 8’. Too low for even a small plaster hood, the size of the one pictured in the last photo?
barncatz
last yearlast modified: last yearI like your first design, framing the AGA.
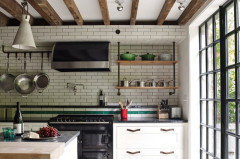

Maybe you can have the beams milled to use as shelving or storage units.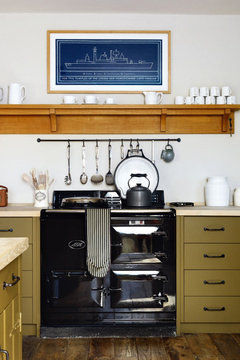
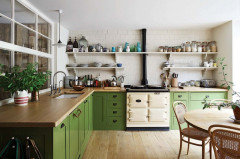
3onthetree
last yearlast modified: last yearThis duct was conveniently left out of a dazzling 3-D:
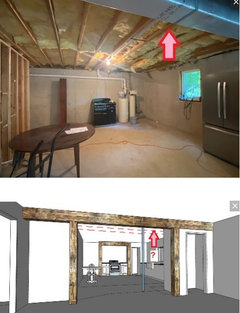
Once it is covered with drywall in real life (too wide for faux timber), it will either block one side of the timber frame view, or distract from the 1 timber frame you have (stove arch doesn't count). There may be other ducts or utilites in the space which do the same. And the lally columns and it's steel beam.Checking your last thread, this photo shows that you have the faux rustic look "applied" to your suburban house:
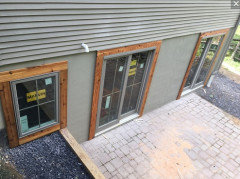
So piecemeal of any faux items on the interior keeps in that method of style, and nobody's going to get hurt and it's your house. Maybe for me though, your thorough descriptions of your finishes, your stove, and some of your inspiration pics painted an initial desire for a higher level of design and I commented as I did. So I suppose the contractor's concepts are perfectly fine and you can carry on with that.M Miller
last yearlast modified: last year"i wasn’t considering faux beams. Someone in the contractor’s company does timber frame work, so for a small project like mine, there would be easy access to nice beams."
It doesn't matter that the beams are from timber. They will look "faux" because they are obviously not intrinsic to the structure of the house. They will never look like they are support beams. They are stuck onto a ceiling of a basement.
Those inspiration photos you posted should not be used as examples for your basement. As pointed out, the photos show tall ceilings with an already airy construction.
When you say "apartment", you mean a rental? Is the basement going to be studio apartment where the bedroom, kitchen, and living room are all one room? I would never use a plaster hood in what is going to be a rental apartment.
Regarding the hood, first, what sort of exhaust duct will you have for the plaster hood? It will need to be at least 8" diameter to the outside. Second, plaster will show splatters and stains from cooking more than a stainless steel hood would. If the homeowner is careful, and the exhaust is powerful enough, this is not an issue. But if the person living in the apartment is not going to be careful, it's impractical. And as mentioned, a plaster hood's proportions need a tall ceiling.
"i don’t want the basement apartment to look like all new, manufactured stuff slapped on to cover up the fact that it’s a basement."
But you want "new manufactured stuff slapped on" to make a cringey hobbit (your word) cave. And the disdain for "new manufactured" - your cabinets, your paint, all, will be new from a manufacturing facility, not handmade.
If I were designing this basement apartment, I'd use the low ceilings to make it a cozy welcoming space with good light, an efficient easy-care kitchen, some built-ins for books and decorative objects. Something that someone would be eager to come home to and get comfortable in. These photos are from Cape Cod homes, and, as you put it, "decorated in an eclectic, new traditional, or Scandi-inspired style".
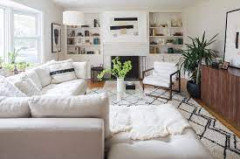

Ellen Braun
Original Authorlast yearSo it sounds like the consensus is that 8’ ceilings are low, which i hadn’t realized. My upstairs ceilings are the same height. These comments are helpful for getting me on track. For the record, i didn’t choose the framing of the window and doors outside (3 on tree). That was before i was in charge of the situation.
The situation is this: i inherited this house which has a large mortgage, and a resident who can’t/won’t leave (my disabled brother). I live here too, and would like to stay here as long as possible. I’m 60, not retired. I need to provide a place for the longest surviving person (either me or my brother) to live after the first one of us dies. The surviving of us will live in this apartment, and rent out the rest of the house (3 bedrooms, will fetch a nice monthly rent). If I’m the surviving owner (not unlikely), i will be able to retire comfortably in this apartment with my retirement income, and income from rental of the entire upstairs house will be gravy. So i want the place to be comfortable for me, and for renters until that day. I am in the process of arranging for my brother to have help managing this if he survives longer. The income from either scenario will help keep him/us in the house until the mortgage is paid down.
I will be renting to someone i know to be a responsible tenant. I have known options here, and while i appreciate the concern about the care of the place, i have a secure situation there.
I also inherited some of the details in this plan, and am working to refine it so it makes the most sense. The most useful input here is that i was looking at inappropriate inspiration photos. I see that now, and sensed it before, but am new to this, so it hadn’t sunk in. I’ve been focusing on some of the wrong points.
The apartment will be an open kitchen/living room, one bedroom and a bathroom.
Any further tips on where to search for more appropriate inspiration photos? Nothing i saw for “basement apartment” has been helpful so far. I find very few that have the simplicity and character I’m looking for.
Is this photo at all realistic for those of you who aren’t fans (heh heh) of the plaster vent idea? I think the notion of a plaster vent came to me because i didn’t want that wall with the range to look chopped up. Keep the ideas coming. I’m looking for a kitchen designer now, but even if i find someone, this input will be helpful. Glad to have experts reigning me in!
WestCoast Hopeful
last yearBasement rentals are very common where I live and many homeowners, depending on their stage in life, do what you described and rent out the main part of house for bigger income and live in smaller. I recommend keeping it light, open and bright. You have ample egress for the small space. I think it will be lovely and looks like you will have a great little patio too!
palimpsest
last yearAlthough these are British, they don't punish themselves or other people for not having 10 foot ceilings. They work with what they have got, and will put in a nice kitchen despite living in a house apparently unfit for human habitation. I am not suggesting beams, the ones shown here are obviously structural.

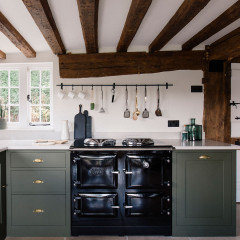
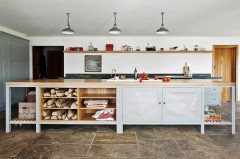
latifolia
last yearAnother thing to investigate before you get too far along is incorporating features for aging in place and handicap features. Should your brother end up in the apartment, will he be able to bathe, cook, etc.? Not all of these have to scream "handicapped", if planned in advance.
For example, add blocking when you build the shower, so you can have grab bars. We've selected a shower rod that doubles as a grab bar, so it isn't obvious.barncatz
last yearlast modified: last yearThe photos I posted were also of British kitchens, which kitchens often have 8 feet or lower ceilings without remark. That, and the AGAs, was why I thought they might help you gather your thoughts.
To the posters expressing horror at the beams, better stay off the Building A Home threads.
Patricia Colwell Consulting
last yearSorry but in NA there are rules as to how high a ceiling has to be and we are not living in homes that are 100s of years old with many things not only grandfathered but protected for ever. Sorry but I have 8' ceilings in my home on both the main and walkout basement and I would not want fake beams hanging down anywhere .IMO use the wood elements for shelving in the kitchen that is a nice look if you like open shelving.
chinacatpeekin
last yearI don’t know if this is helpful, but in 2021 I built a one-bedroom ADU in my walkout basement, previously an unfinished space. Ceiling height is just under 8 feet, and it’s under 800 square feet. I used IKEA cabinets for the kitchen, a Smeg refrigerator, and Pratt and Lambert mosaic tiles behind the stove. There’s a bedroom, closets and utility room/ laundry as well, not pictured. I’m retired, and designed it with the idea that someday I might like to live in it myself and rent out the main house. For now, my daughter is living there- an ideal arrangement in this HCOL area.

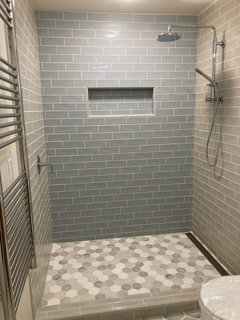
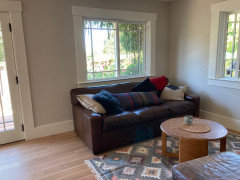
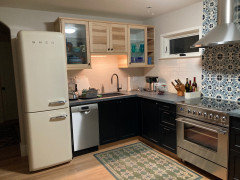
RoyHobbs
last year@chinacatpeekin - that is very nice. Very comfortable space! But from reading the OP’s posts in this thread, she is looking more for a rustic cabin-in-the-woods look - I think?
chinacatpeekin
last yearJust posted this in case it’s helpful to her or anyone else. If not, feel free to scroll on without comment; it won’t hurt my feelings.
Ellen Braun
Original Authorlast yearChinacatpeekin, i really love this! Beautiful. And it’s nice to hear some affirmation. I love the appliances, backsplash, flooring, everything. (By the way, what is that flooring?). I hope you had as much fun working it out as i am. Let’s hope we both get to enjoy our creative efforts. Thanks!
Ellen Braun
Original Authorlast yearI do appreciate a lot of the comments, even some of the more condescending ones, and i think some of this will be helpful, but wow… tough crowd here! Is this site only for people who know more about designing a space than i do, or are beginners allowed to ask for friendly advice too? Maybe i chose the wrong forum to get some guidance. Who knew that wood beams would elicit such nasty responses!
I’m not taking this personally, but i do wonder… was my original post really that incredibly stupid? If I’m considering coming back with other posts or questions, how can i avoid the drama, and just get some straightforward pros/cons sort of help? I mean, i guess i just wasn’t prepared for the “cringey” and “tacked on tacky bits of your mistaken idea of ‘character’ that in no way fit the home” sort of comment, when really, “for me, beams aren’t appropriate for the space” would do just fine.
Are these people just trolls? Or am i barking up the wrong tree looking for input here? I’m fine with wading through the negative to get some real, constructive input, but maybe I’m just taking up space in the wrong forum. Lemme know! And thanks for the practical thoughts from many of you. The ideas about accommodating for a handicapped person are much appreciated, as well as some of the photos with alternatives.
chinacatpeekin
last yearEllen, thank you; I’m glad you like it! The floors are engineered wood, Graf rift-sawn white oak in Champagne. I decided to have radiant heating installed to avoid taking up the limited space with vents and ceiling ducts; it cost a bit more, but it’s a decision I’ve been very happy with. Although I’d worried that the ceilings would feel low, they don’t at all, and the space has great light. It’s a much more gracious space than I expected to achieve in a basement.
I’m not sure why your post caused such blow-back, but try to just take the nuggets of useful information and ignore what’s not useful, and not take it personally. These forums are often a great resource. I’m definitely not a pro, but I’ve learned a great deal from these forums. I hope you’ll keep us informed on your project- I think it’s going to be beautiful!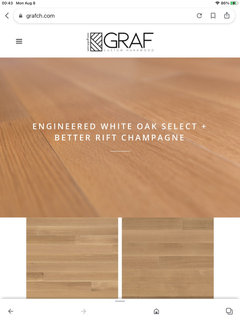
Jennifer K
last yearAs others have said, beams are a no-go. But if you really want to use them, posts might be an option. You aleady have one post down there that will need to be replaced with something more attractive
I know you’ve said that you don’t want trim. But trim has important protective functions over and above its decorative properties. Drywall is soft and its edges, particularly the cut ones, are fragile. In a small space where things are more likely to get bumped, trim will save you from dents and gouges. Secondly, because trim is usually painted a higher gloss than the wall, it is easier to clean, an important property for high-touch areas. This will be particularly important because you want plastered walls. Consider having a simple but generous trim profile. 4-5” wide would be about the right scale given the room height.RoyHobbs
last yearlast modified: last year@Ellen Braun - this forum can be harsh. I came to this thread late, and feel that the tone as the thread continued became increasingly critical for 2 reasons. One was because I think - just from how it reads - it appeared you were ignoring what people were saying. Second because your design goals were hard to understand, which was frustrating. So the tone got increasingly frustrated and blunt. I am not at all saying that is the way to respond! But it is the internet and there is no eye contact, body language or tone of voice, so people can get more harsh.
I know for me, I am flummoxed at what your design goal is. I thought at first because of the beams and low ceiling, it was a cabin-in-the-woods feel like I wrote earlier. Then I thought you were going for English Cottage like Downton Abbey's Carson's cottage or Bates/Anna's cottage. Then you wrote about eclectic and Scandi style which is the antithesis of the aforementioned two themes. Then you revealed the aging-in-place either for you or your brother, which says the apartment needs to be as easy to manage, to maintain, to move around in, and to clean, as possible. So that says to me no added cottage stuff - no beams, no plaster, yes to trim per @Jennifer K's point.
Also because lack of sunlight is harder on seniors and the less mobile, who can more easily suffer from depression, maybe think about adding a window or two per the comment near the top of this thread (however rudely said, it's something to think about).
ci_lantro
last yearGiven that the 3 bedroom main house may be rented out in the future....Sound proofing. How to isolate the ceiling from the floor joists above. How noise will travel thru ducts, the stairwell... That would be very, very important to me and where I would be willing to invest in whatever it takes/ costs. If there are budgetary concerns, I would sacrifice some of the more costly pure aesthetics.
Ellen Braun
Original Authorlast yearThanks for clarifying. The comments don’t hurt my feelings (at least didn’t for long😄), but i was surprised by the tone. appreciate your observations. they help me be aware of how to navigate things.
it did take me some time to understand and clarify that any beams were “fake”. i have access to real beams, but understand now that since they’re not used structurally, they’re fake. that didn’t click for me right away. i did think for some time that there might be a way to use the beams for what would look like structural use (above the doors and windows, maybe as a mantle for the fireplace). as for now, though, I’m ready to abandon any thought of using beams! but I’m still confused about why i see beams that aren’t being used for structural purposes in so many photos on decorating blogs and sites. is that just McMansion bullshit? would a beam for a mantle be the same “faux” look?
so i may have been slow to absorb what people were saying, but i certainly didn’t ever say i wasn’t in the process of learning, and don’t think i ever explicitly insisted i was going to stick with the original plan. in fact, i said in my original post that i wasn’t happy with the drawing from the contractor. I’m not sure how i seemed resistent?
but i did notice that a lot of the questions i asked to clarify the critiques went unresolved. there were mixed opinions on what a low ceiling is. i now see that in my original post, i said i wanted to make choices that “make the room look taller, more spacious and bright”, but i never said the ceiling was low. just that i would like it to appear taller, as in the photos i stupidly posted. sure, my inspiration photos were from inappropriate rooms (the most valuable thing i learned) that had higher ceilings than mine. i immediately started searching for ideas that were more in line with reality. when i posted a photo a couple of times that i thought might be more realistic (normal height ceilings, a different option for the hood, no beams), i heard no responses.
and yes, my design goals are most definitely muddled, which is exactly why i arrived here! i probably read some article somewhere about “tricks to make your room look taller” or something like that, as far as that goes. my method has been to scour the internet for photos of rooms that appeal to me, and try to hone the ideas down to a useable form. i don’t think i ever really meant to indicate cottage or cabin style (more cluttered than I’d like). I’m not sure i agree that plaster is limited to those styles. in fact, plaster reads farmhouse/industrial more to me, which is probably closer to what i like. probably the photos i used to show beam options were confusing. i was just looking at different ways people use beams, not necessarily for my room. but again, I’m still a little confused about beams.
so the most useful comments so far (yours was helpful, too) have been to look for different inspiration photos that are more realistic, the advice about making the place handicap friendly (also the soundproofing idea), and the photos of an actual basement apartment with charming appliances and nice personal touches. is the smeg fridge in a post above also contrived, the way some people characterized my ideas? i think it’s charming, but that’s just me.
i really enjoy this process, and the condescending remarks aren’t dampening that! i over think things, but it’s kind of fun, and I’m flexible about my vision, so I’m listening to even the ruder comments. it does still surprise me, though, how passionate people are about how BAD my ideas are😳. in the meantime, i am looking for a designer.
Ellen Braun
Original Authorlast yearI think a fair summary would be that I’m afraid the apartment might be prone to looking too much like a cottage/cabin, because it’s a basement, and I’d like to look for ways to lean more farmhouse/industrial. Again, as my original post said, I’d like clean, light and rustic look, if that’s possible. I like using natural materials (stone, wood). Simple lines. Shaker aesthetic. Is that contradictory?
WestCoast Hopeful
last yearI don’t think you need a designer. It’s not a huge space. Keep it light and simple and it will be fine!
BlueberryBundtcake - 6a/5b MA
last yearThe need for a designer is less a function of space size and more a function of whether you have a vision for the space. A vision and plan help greatly in assuring a space comes together as desired. Sometimes even a single consultation can be helpful to determine a direction or layout if you're having trouble; you don't necessarily have to have someone pick out every little detail to get design help.
If you like the idea of beams, try to place them where structural beams would be ... it's why the ones around the stove look so goofy ... they serve no purpose; you'd be better off with a reclaimed wood accent wall for a decorative use, something that is intentionally decorative rather that poorly imitating a structural feature. (Sorry, but a beam that only goes across the center third of a wall is a poor nod to real beams.)You could do something that leaves parts of the joists exposed if you want something similar but real ...
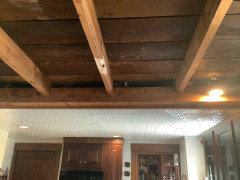
That's the upstairs subfloor, but you could use wood panels over the insulation/soundproofing inset between the joists. (Those are tin panels on the 8' ceiling section.Like the section to the left here, but more inset ...

(NB: All beams and posts and joists shown are the structure of the house in these pictures.)
palimpsest
last yearI wanted to discuss your ideas about trimless window and door openings.
I am in the midst of a long, on-going project with trimless door jambs and trimless-looking window openings.
I don't know how many of your door openings are going to have doors, but in order to do a trimless doorway with a latch and hinges, you really should use proprietary jamb systems which are metal where the edge of the jamb forms a metal corner bead which is spackled or plastered over right to the edge of the opening. It is a really nice look, but given the cost of the jamb hardware, the separate door which needs to be machined for hardware (no prehung systems that I am aware of) and the labor and such, it's a Significantly more expensive way to go. In my case even more so because I am utilizing the hidden hinge system where the hinges are expensive and even more specialized machining for the door. And we are also very easy on things, we don't ever touch the wall going through doorways or bang things about. But if you do if the there is a wood jamb and trim there you may get a little ding that you can repair and touch up, but on a metal corner you will chip off paint and plaster and since these doors are meant to look really Pristine, it's a little harder to just touch something up without it showing.
On some doorways , and on the window openings I did telescopic jambs where the jamb sits flush with the surface of the plaster or drywall. If you have someone who really knows what they are doing, it can turn out great. Over time because of temperature changes and such you will get a crack in the paint at that joint between the drywall and the wood. In my house these have been microscopic, but I have seen this in some situations where the movement is enough to cause some minor paint loss on the drywall side of the crack. If you are painting white, this will be less noticeable.
The door jambs are very sturdy and solid, no cracking of any sort there.
In retrospect, if I were to do this all over again, I might stick with something more standard but with very minimal trim rather than going trimless. Not because I don't like the way it looks but because of the relative skill it takes to do it just right, and the extra expense of the labor and materials. A basic pre-hung solid core door can be a couple hundred + a relatively easy installation. A trimless jamb installation all told can be a couple thousand per door opening.
I have seen seat-of-pants versions of trimless door openings often mostly drywall construction and they do not hold up very well. Of course if it's just an archway, no door, that can be relatively straight forward. The problem and expense comes with matching the openings with doors in them.With regard to the hood, I wanted a white hood because I have a white plaster hooded fireplace. So I had one fabricated out of Corian. It's white, there is no wood anywhere close to the bottom of the range hood, and it has a softer shape than a wood hood (and is more fire resistant).
It weighs a Ton, and has to be attached to the framing with heavy duty concealed Iron brackets similar to what you use for granite overhanging counters.
The problem in general with the minimal ideas that you have is that the plainer it looks the more expensive it is to execute.palimpsest
last yearWith regards to beams and American construction practices.
I live in a neighborhood with many houses in the 180-210 age bracket.
Many houses have basement kitchens, both new and old houses ("new" in my immediate environs meaning c. 1965-75 or thereabouts).
Many houses have exposed ceiling beams somewhere especially if the kitchen is in the basement. The houses are masonry here, but even by 1810, the floor joists look like floor joists. They may be a little rougher, a little thicker, and they are definitely further apart than in modern construction. ( I lived in a house with floor joists almost 24 on center and the floors were very bouncy). But they looked like joists with an occasional supporting beam or something. But actual post and beam in an American house, is either first period Colonial or after the 1960s when they started doing it again, for the most part. Barns of course are a different story.
BlueberryBundtcake - 6a/5b MA
last yearFor reference, the kitchen I posted is in a house that was built in 1825, though the kitchen is obviously not original; the tin ceiling panels were put up in the early-mid 1980s. The other picture is from the addition; it is a true post and beam construction and was built in the mid-late 1980s.
Ellen Braun
Original Authorlast yearAll very helpful, thank you! This basement configuration is a similar layout to mine. And the discussion about beams is not just useful, it’s so interesting!
M Miller
last year"Are these people just trolls? Or am i barking up the wrong tree looking for input here?"
I was the one who used the word "cringey" regarding the beams. But I also provided input, asked you about how you were going to exhaust your plaster hood (you did not answer), explained about why the plaster hood may be a bad idea, and provided photos as suggestions. The photos fulfilled what you said you wanted - they are homes in Cape Cod, have low ceilings, with natural materials that you said you wanted, with stone and wood that you said you wanted, and the "eclectic, new traditional, or Scandi-inspired style" that you said you wanted. If you don't like the style in those photos, that's fine. But do not say people on this forum who tried to help you are trolls and that you are barking up the wrong tree looking for input when it is you who has provided inconsistent feedback.
Ellen Braun
Original Authorlast yearYou did give some constructive criticism, and if you noticed, i have backed off of the idea of “cringey” beams that would, as you said, make the room seem claustrophobic. I agreed (in my comments)with your comment about beams that aren’t intrinsic to the structure, and tried to acknowledge this when i clarified my quest later. I also thanked people who reminded me that my inspiration photos weren’t appropriate for the space, and you’re included in that group. I sent a message to my contractor about the venting specifics that you mentioned. Thank you for that. When he gets to that, i can respond to your comment. They’re quite busy and haven’t gotten to my project just yet. I also clarified the rental situation (known and careful enough to weather issues with the plaster hood).
Your two comments about “cringey” choices i was considering hit home, and made me reconsider. I guess i can see that “Hobbit” is a silly way to describe “cottage”, but really, i think i just picked up this unfortunate phrasing from decorating pages on the internet. But really, I’m just going with the limited knowledge i have, and it stings when someone winces at my words like you did. It’s pretty condescending. How would you feel if i said the photos you sent were “cringey” to me?
I appreciate the photos you sent as well, but the resolution makes it a bit hard to see the details. And to clarify again, cottage isn’t really what I’m going for. I think farmhouse is a better word. But I’m still working on my vocabulary, so i appreciate your help with that!
My inconsistent feedback comes with my inexperience. I simply couldn’t imagine that people would be so combative about something that I’m actually (as i said from the start) very flexible about. I mean, if you’d said “beams that aren’t intrinsic to the structure of the home look contrived, counter to your purpose”, rather then “cringey”, it would have felt less like an attack. Your comment had an element of “ouch… your ideas are really awful!” That seems troll-like to me. Bunched in with some of the other condescending comments (did you think the others i quoted were kind?), i think trolling is an appropriate term. But i do appreciate the rest of your commentary very much, and have adjusted my expectations thanks, in part, to you.
Debbi Washburn
last yearSo many comments - full disclosure - I did not read them all but enough to see the good and bad.
8ft ceilings are plenty high to have beams. Maybe not huge 8x8 - just scale them back. You had mentioned you like a bit of a hobbit feel - I love that. To me that translates to earthy, warm, woods, stone etc. Here are some pictures I found of 8ft ceilings ( I'm pretty sure they are ) with beams:

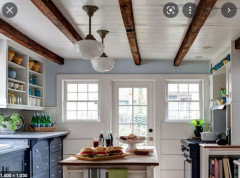

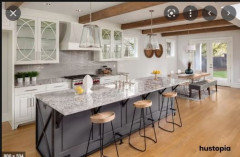
Once you are working with your KD, they can layout out your kitchen and work with you on putting in beams so you can see them in the perspectives.
As for the plaster hood - I like those as well. The one in your picture didn't appeal to me as much - it was too narrow ( it needs to be wider than the stove ) and it was to square. A tapered on will probably look nicer and you can trim the bottom with a wood piece to match the beams. I found a picture:
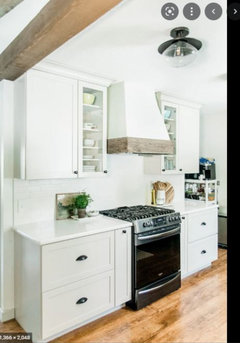
After reading your story, I would say do whatever warms your heart and will function well as you enjoy your home. Do be conscientious of all the things to update the space for aging in place. Don't worry about resale.
Enjoy designing your home - don't overdo but make it special for you.
Best of luck!
palimpsest
last yearI am not promoting this as an esthetic, but this nearby house just came on the market and illustrates what typical basement kitchen with exposed (joists) looks like. The house is 1825.
In some houses, the bottom of the floors upstairs will be exposed, in this house they joist space has been filled in, there is probably wiring and such in the small space created between some joists.

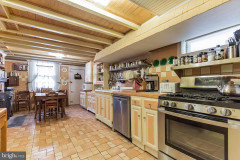
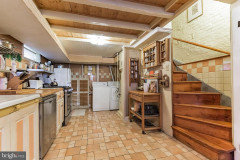
And many of the houses now have exposed attic space

Ellen Braun
Original Authorlast yearThank you for these. They give food for thought. Here’s another photo with a low (or not taller than average) ceiling in which i liked the use of beams.
Leslie T
10 months agoI'm sorry people were so mean to you in the comments! I don't have any big helpful suggestions, but once, people went to town on me (I believe it was on Houzz) for asking about how to remodel my dead mother's somewhat outdated home to sell it. Apparently, I was a "bad daughter" for not remodeling it when she was alive although 1) I didn't have enough money to remodel her house and 2) she had absolutely no desire to have me remodel it. I still shake my head in astonishment thinking about the reaction I got. Good luck with your reno!
Ellen Braun
Original Author10 months agoThank you so much! The tone of some of these comments is kind of hilarious. Who the hell are some of these “professionals”? I only let it get to me a little. Anyway, here are some photos of the compromises i made!


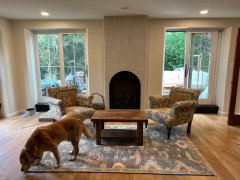


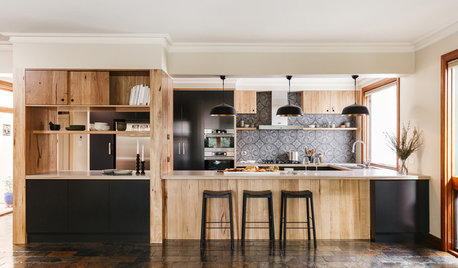
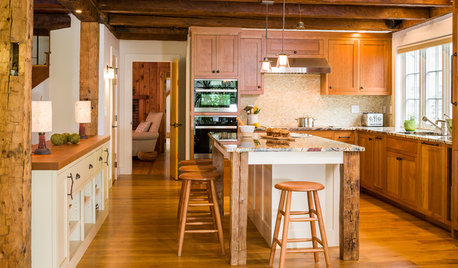
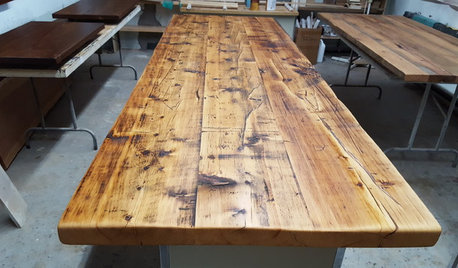
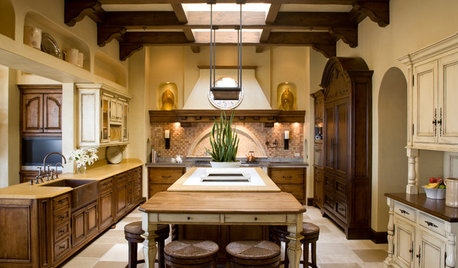
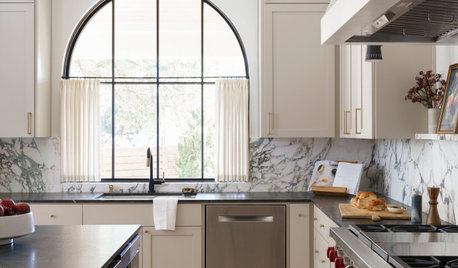
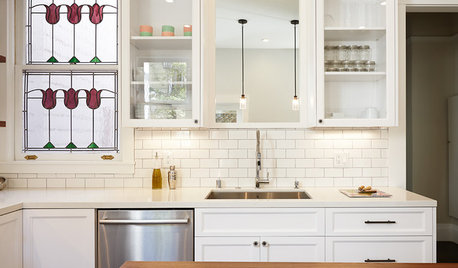
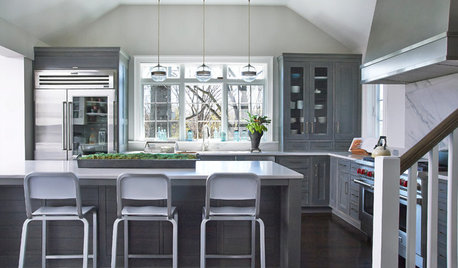
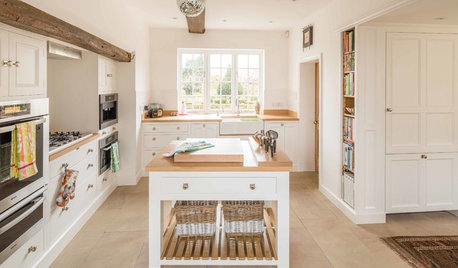





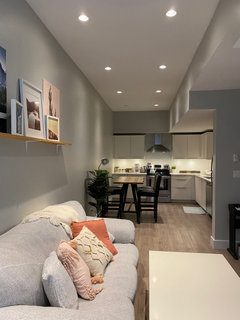

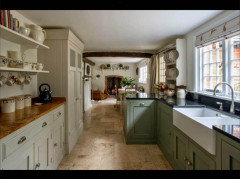

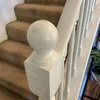

palimpsest