Where to add primary bath?
Emily Erdman
last year
last modified: last year
Related Stories

BATHROOM WORKBOOKStandard Fixture Dimensions and Measurements for a Primary Bath
Create a luxe bathroom that functions well with these key measurements and layout tips
Full Story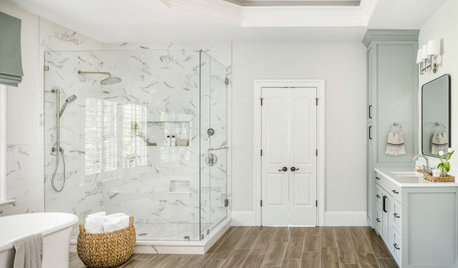
BATHROOM MAKEOVERSBathroom of the Week: Light and Spa-Like Primary Bath
A designer helps a couple find a calm balance between their modern and traditional tastes
Full Story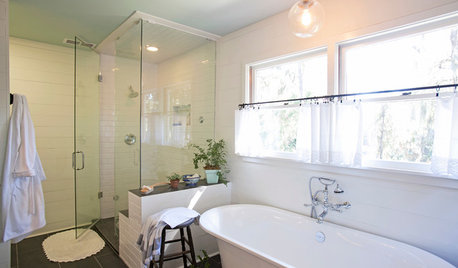
TRADITIONAL STYLERoom of the Day: Farmhouse Appeal Adds Calm and Comfort to the Bath
Country touches, natural light and a palette of simple materials make this a favorite family bath
Full Story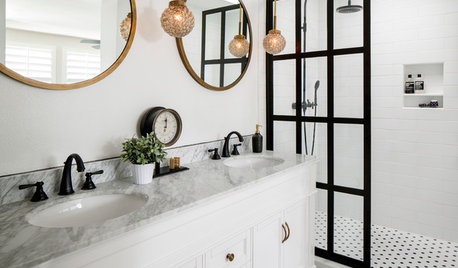
BEFORE AND AFTERSRoom of the Day: Crisp Details Add Style to a Classic White Bath
Gatsby-era detailing jazzes up a condo’s master bath
Full Story
BATHROOM DESIGNBath Remodeling: So, Where to Put the Toilet?
There's a lot to consider: paneling, baseboards, shower door. Before you install the toilet, get situated with these tips
Full Story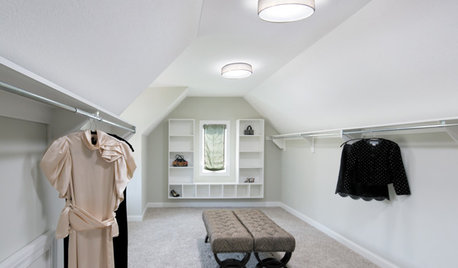
WINDOWSSmall Skylights Add Comfort and Light Where You Need It
Consider this minor home improvement in rooms that don’t get enough natural daylight
Full Story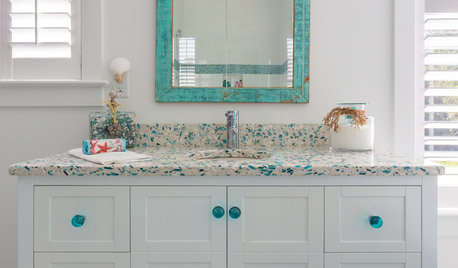
BATHROOM DESIGNVanity Hardware That Adds a Stylish Touch to the Bath
Round, square, classy, sassy — distinctive knobs and pulls put the finishing touch on your bathroom cabinets
Full Story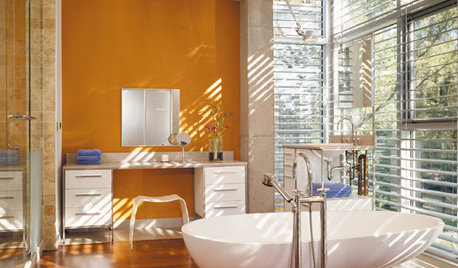
COLORBathed in Color: When to Use Bold Orange in the Bath
Orange you glad this warm and happy color can energize the place where you start your day?
Full Story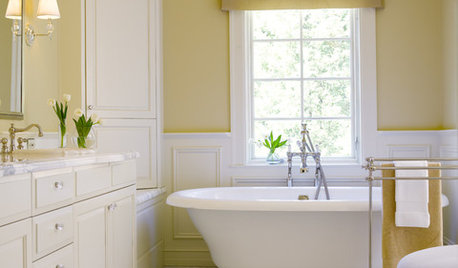
COLORBathed in Color: Favorite Yellows and Golds for the Bath
Get a golden glow for your bathroom with these expert paint picks and ideas for yellow walls
Full Story
REMODELING GUIDESWhere to Splurge, Where to Save in Your Remodel
Learn how to balance your budget and set priorities to get the home features you want with the least compromise
Full StorySponsored






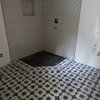


Lorraine Leroux
Patricia Colwell Consulting
Related Discussions
Primary bath floorplan--how to get more storage?
Q
Small Master/Primary Bath Remodel
Q
How to rework the primary/master bath
Q
Are two sinks "a must" for the primary bath?
Q
cpartist
artemis78
Lorraine Leroux