Master Shower Design Question
g_damato
last year
Featured Answer
Comments (8)
Related Discussions
Help with Master Shower Design
Comments (8)With the shower head being centered on the wall, the shower head is maybe 2' to the side of the 5' wall and maybe 2' higher than it? I'd anticipate a fair amount of rebound/splash clearing the top of the wall and wetting the toilet...or the roll of toilet paper. You could add a glass panel if you want to maintain light and visibility, or raise the wall to the ceiling....See MoreHelp with master shower design
Comments (12)My vote would be for both! But seriously if I had to choose, I would choose the handheld that is mounted so that it can be used as a shower head. I think that the handhelds have many many more benefits than cleaning the walls: they are great for shaving legs, washing children (or even dogs), washing feet or various other body parts when you don't want to get your hair wet. I've also recently heard more talk about hand helds being quite useful for seniors or people with limited mobility. The benefits for having two shower heads (for me anyway) is that my husband and I generally shower together (nothing kinky here...just saving time) and he likes his water to come out as a gentle spray and I like mine to pulse vigorously! So with two shower heads we both get our way. You didn't mention how big your shower is. I guess that might make a difference....See MoreShow me your Tile Design In Master Shower
Comments (4)I think the manufacturer is Today's Bath and the model is Concord. We bought them through Costco Online. However, I went to check the site about 2 weeks after we ordered them and they no longer show on their site. I did find them here on Amazon but again, unavailable: Here is a link that might be useful: Vanity on Amazon...See MoreMaster bath bathtub - faucet and hand shower questions
Comments (3)How easy will it be to reach into the tub when you are cleaning it? How wide will the tub be? This will help you decide whether you need a handspray or not. If you do want one, it will be easier to get one now. Handsprays require a different roughin - one that can handle a diverter on the spout or one that has a separate valve for the diverter. Choose your tub first. Decide where you want to install the roman faucet, on the tub or on the deck. Then select the faucet last. You will need to look at the specs for the tub to determine the necessary spout length and height if it is installed on the deck. After you choose the roman faucet, then choose the lav faucet because the roman faucet is your limiting design factor. If you choose to use a shower/tub combo valve, you can always install a hand spray down low in place of the shower head. If your tub hold a large number of gallons, then the roman faucet will be better because it has a faster fill rate. If your tub is a 32 inch wide single soaker, then you may be able to use a (hand)shower/tub setup. Food for thought....See Moreg_damato
last yearniccidhg
last year
Related Stories

HOUZZ TV LIVEFresh Makeover for a Designer’s Own Kitchen and Master Bath
Donna McMahon creates inviting spaces with contemporary style and smart storage
Full Story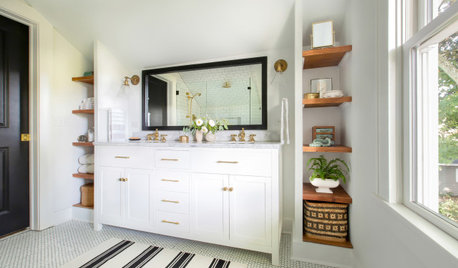
BATHROOM MAKEOVERSBathroom of the Week: Designer’s Attic Master Bath
A Georgia designer matches the classic style of her 1930s bungalow with a few subtly modern updates
Full Story
BEFORE AND AFTERSFresh Makeover for a Designer’s Own Kitchen and Master Bath
Donna McMahon creates inviting spaces with contemporary style and smart storage
Full Story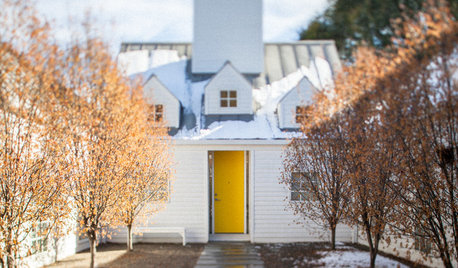
HOUZZ TOURSMy Houzz: A Master’s Design Goes Green and Universal
Adapting $500 house plans in Pittsburgh leads to planned Platinum LEED certification and better accessibility for one of the owners
Full Story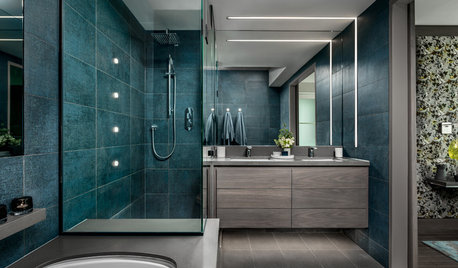
INSIDE HOUZZWhat Homeowners Want in Master Bathroom Showers and Tubs in 2019
Homeowners are split on tubs, while the majority upgrade showers, according to the 2019 U.S. Houzz Bathroom Trends Study
Full Story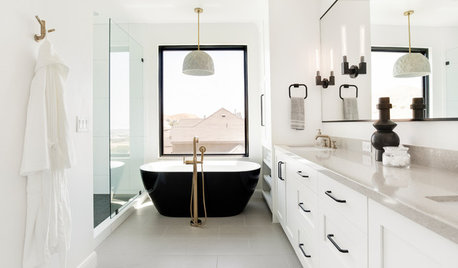
INSIDE HOUZZWhat’s Popular for Toilets, Showers and Tubs in Master Baths
Self-cleaning toilets and tubs with heated backrests are among the novel choices cited in a 2018 Houzz bathroom study
Full Story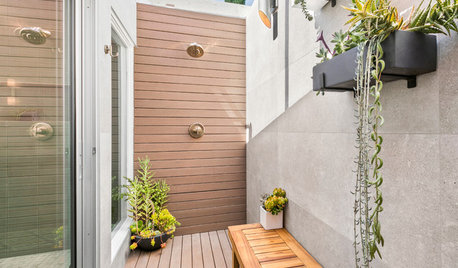
BATHROOM DESIGNNew Outdoor Shower Turns a Master Bathroom Into an Oasis
Gold fixtures, sleek tile and a connecting courtyard shower contribute to a refreshing bathroom remodel in Los Angeles
Full Story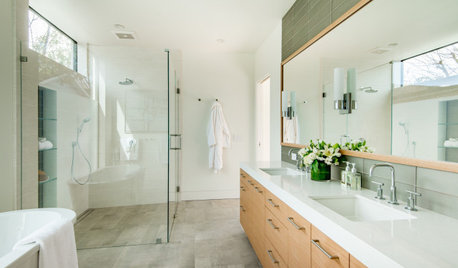
INSIDE HOUZZHomeowners Focus on the Shower in Master Bathroom Remodels
Showers are getting bigger even as most rooms stay the same size, the 2020 U.S. Houzz Bathroom Trends Study shows
Full Story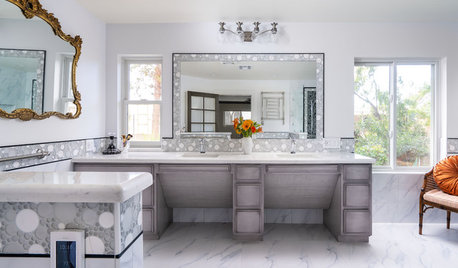
BATHROOM OF THE WEEKElegant High-Tech Master Bath Designed for a Wheelchair User
Wide-open spaces, durable porcelain tile and integrated gadgetry help a disabled woman feel independent again
Full Story
BATHROOM DESIGNA Designer Shares Her Master-Bathroom Wish List
She's planning her own renovation and daydreaming about what to include. What amenities are must-haves in your remodel or new build?
Full Story


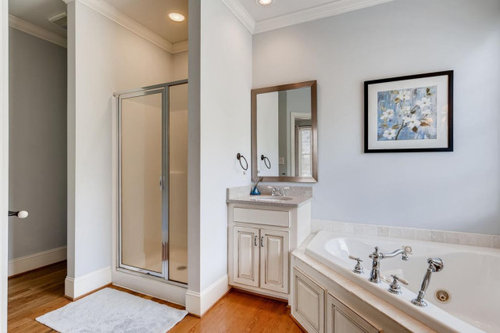
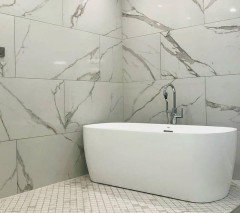
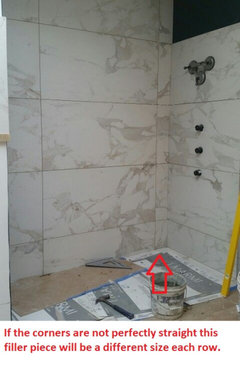

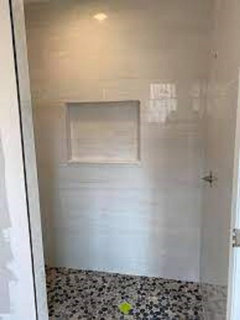
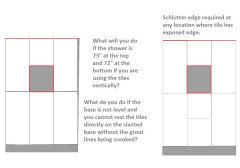




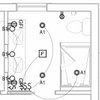
Beth H. :