Optimal Room Layout - Removed Walls - HELP
Zach
last year
last modified: last year
Featured Answer
Comments (6)
Zach
last yearRelated Discussions
Layout help, please! Angled wall, wall removal - oh my...
Comments (3)I don't see the need for two table seating areas so close to each other - just keep the dining room and use it more. So, I like your idea of making a triangle-shaped pantry against that angled wall. I would probably just put the Fridge on against the bottom wall of it with the door to the Pantry next to it. The right side of that wall is then a nice blank wall perfect place for a bar area, artwork, sideboard, or other item. I would then: put the range on the left side of the U; make the left side of the island completely cabinetry (no overhang) so you can have a prep sink at the top left corner of the island. The seat that was there moves to the right side of the island so you have seating on two sides of it; put the MW in an upper on a shelf, or a drawer MW below the counter, next to the range on the side nearest the fridge/pantry; completely delete the right wall of the U so you can make the island at least somewhat bigger whether you remove the wall entirely or not; put the ovens to the right of the sink; and put the DW between sink and ovens IF you need an obstruction-less secondary prep space (between sink and range) more than an obstruction-less baking zone (between sink and ovens. I don't think a half wall is going to do much to hide kitchen mess for you, but if you put the ovens next to the sink like I recommended at least the cleanup sink rack, mess etc. would be hidden from the entrance. However, a half wall with some nice trim, maybe some posts, etc. would provide an elegant separation between the DR and Kitchen plus some nice display space. Going without would give you a bigger island. It's up to you.. Anyway, HTH! I love interesting spaces like this and I think you can have a phenomenal kitchen....See MoreLayout experts..help! Gut redo, remove walls, etc?
Comments (39)So here's my train of thought on this one. Move the TV to the right of the fireplace (closing up that window), Change the french doors to a 6' wide fixed casement picture window, and add a full-lite swinging door to the short wall to the deck. The goals being 1) your view will actually be much better through a giant picture window than french doors 2) make full use of that former mudroom by fully incorporating it into the kitchen 3) direct traffic around kitchen. We have a mountain view and the house used to have a sliding glass door in the living room. The center frame of the slider went right through the middle of my mountain, so I changed the slider to a big 6' picture window; it frames the mountain perfectly now. We added a full-lite swinging exterior door for access to the deck in a location that doesn't impede view as much. My kitchen isn't much bigger than your mudroom, so I don't exactly know what one would do with approximately 24'x10' worth of designated kitchen space. That's huge. Don't pay too much attention to where I put kitchen fixtures as I just kind of threw them in there. I just wanted to toss out the idea of changing the doors. Also, it's nice to be able to see the fire and the TV at the same time, right? :-)...See MoreLayout help, removing ext wall + reclaiming a closed off window?
Comments (32)Ok... how's this? Trying to avoid splitting up the dishwashers. This gives a dedicated cleanup area and dedicated prep area Dishwashers flank the cleanup sink which is a nice looking apron front (36" Kohler cast iron is what I was planning) which is, more or less, centered on the wall. 24" upper cabinets over one dishwasher hold dishes, 24" upper cabinets over the other hold glasses. There's 36" of space over the sink for either bridging shelves or cabinets that would be more raised off the counters framing the sink. These will stick out 12" off the wall, whereas there is only about half that gap between window and wall. There would be 2'6" from the upper cabinet to the window wall. Seems like that would be okay and not look too weird? Trash/recycle area stays in island and is 15-18" deep x 22-24" wide, there is 12" or so of width left over for something. 36" wide drawer over top. The second dishwasher is kind of close to the range, by my measurements the range sticks out 12" due to the bumpout and there is 6" of unused space left on the wall, so tight but not terribly difficult to load the 2nd dishwasher I think. Silverware can be in a 24" drawer next to the corner. Access to this drawer and the second dishwasher at the same time is a problem. The blind corner will require a pullout that allows for a drawer over top or could just be closed off completely as dead space. Laundry and prep share a 36" cabinet sink (some sort of undermount stainless vs a twin for the other sink?) Dog food gets stored underneath, dog bowls in the toe kick (or could put them in the cabinet next to washer and dryer) Hanging/drying bar stays and ties into a single cabinet 15" deep by 27-30" wide upper cabinet. Space over second sink is open? Will this look ok? Remaining cabinets (~68") between sink and laundry cabinet can store the small appliances, gadgets, platters, etc. Problems I have concerns about Functional *The blind corner with the dishwasher is tight, limits access to the silverware drawer and dishwasher at the same time, and requires either some blind corner pullout contraption or losing the corner outright. I don't like giving up storage, but I think I have enough already its not tragic? Would a drawer dishwasher help here? *are two 24" upper cabinets enough for everyday dishes and glasses? I measured my dishes and think it would be fine. Cosmetic * sink isn't under a window and one sink is right next to a window, i guess this is ok? * have to put in two areas of upper cabinets that I'm concerned will look odd (have had trouble finding example pics of a similar setup). i had also gotten a little excited about having minimal uppers....See MoreRemoving wall—kitchen layout help needed!
Comments (15)What is the existing is the bigger question. Does that bump out exist? Where are the water and vent locations currently? Anytime you’re proposing a 100K+ project like this, you need professional design help. Because you’re not getting your money’s worth out of the changes as pictured. The hutch seems to be purposeless and just there to occupy space. It’s not close enough to either table space to provide dish storage, or a small appliance breakfast station. The family’s entry is awkward and doesn’t give you that needed transition. The public entry is questionable as well....See MoreZach
last yearZach
last yearZach
last yearlast modified: last year
Related Stories
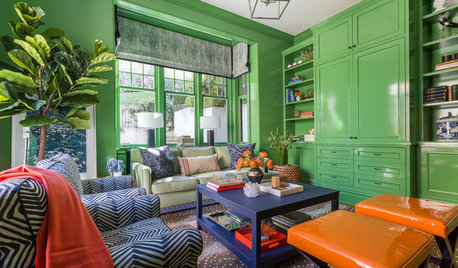
LIVING ROOMSRoom of the Day: Green Walls Raise the Energy in This Living Room
A vibrant paint color takes a pale yellow space to an upbeat place
Full Story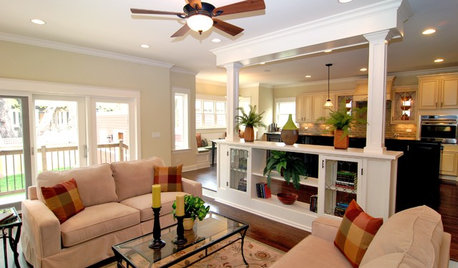
REMODELING GUIDESExpert Talk: Wall Dividers Pull Rooms Together
Open layouts are popular, but these designers explain how a little division can sometimes finish the look of a room the way nothing else can
Full Story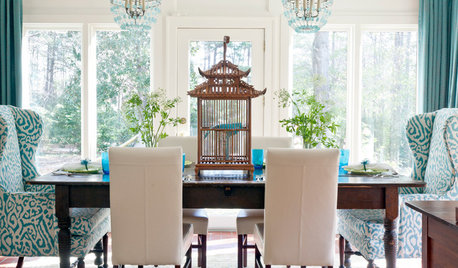
DECORATING GUIDES10 Wonderful Ways to Colorize a White-Walled Room
Drawing a blank on white walls, you say? These decorating ideas can help your rooms come alive with color
Full Story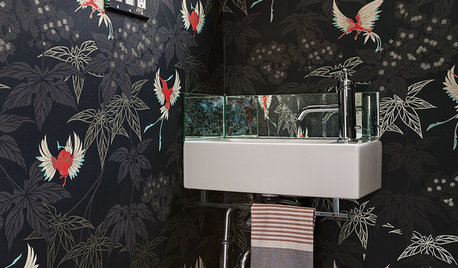
POWDER ROOMSRoom of the Day: Drab Toilet Closet Now a Dramatic Powder Room
Moving a wall, reconfiguring the layout and adding graphic wallpaper help turn a former water closet into a functional space
Full Story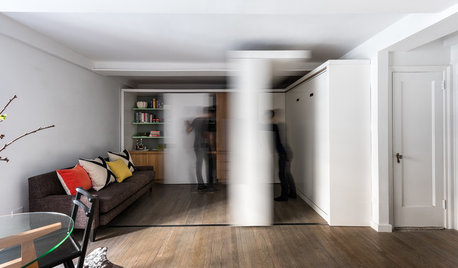
HOUZZ TOURSHouzz Tour: Watch a Sliding Wall Turn a Living Space Into 5 Rooms
A clever custom storage piece transforms this New York City microstudio into multiple living spaces
Full Story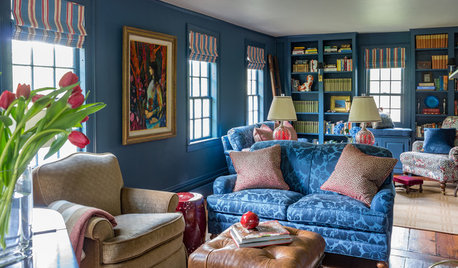
ROOM OF THE DAYRoom of the Day: A Blue-Walled Beauty
An unloved parlor gets transformed into a bold library and music room
Full Story
DECORATING GUIDESHow to Plan a Living Room Layout
Pathways too small? TV too big? With this pro arrangement advice, you can create a living room to enjoy happily ever after
Full Story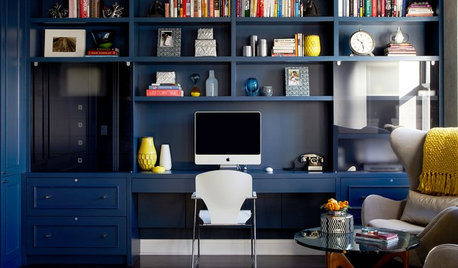
DECORATING GUIDESAll About Hue: Optimal Colors for Every Room in Your House
Experts say some shades work better than others in certain spaces. Here’s why
Full Story
LIVING ROOMS8 Living Room Layouts for All Tastes
Go formal or as playful as you please. One of these furniture layouts for the living room is sure to suit your style
Full Story
BATHROOM DESIGNKey Measurements to Help You Design a Powder Room
Clearances, codes and coordination are critical in small spaces such as a powder room. Here’s what you should know
Full Story











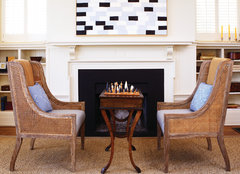



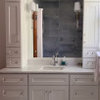
3onthetree