diy build a loft bed or buy pre-made loft bed?
Lauren Confair
last year
Featured Answer
Sort by:Oldest
Comments (21)
JAN MOYER
last yearlast modified: last yeararcy_gw
last yearlast modified: last yearRelated Discussions
loft upstairs needs cooling
Comments (4)Old-fashioned swamp coolers only work in very dry climates and you need a route for regress of the cool, humidified air to the outside. Under some conditions, any air from the swamp cooler mixes with the mechanically-chilled air, you existing AC will get slapped with the huge load of removing the added humidity. Maybe you are talking about some new-fangled type with a heat exchanger instead? By "portable unit" do you mean the ones with wheels and hoses? Any of those will be less efficient than a conventional window unit so I suggest you go with a window unit. If you have to go with a movable, portable unit, be sure to get one with two hoses rather than one. Single-hose models are very inefficient. O.K., Willard, how many rats do you have? Be nice to those rats. Since they are captive, you have a great responsibility to keep Ben and Socrates comfortable. Seriously, rats, among rodents, make the best pets, but they are the smartest and need to be kept entertained to say mentally healthy. They are not easily amused. Give them lots of toys in the cages and keep them cool. For cooling you could experiment with giving them some of those freezer packs in the cages. Just tossing them in there probably won't work because direct contact will be too cold and uncomfortable. One option would be to insulate the packs on five sides and semi-insulate the top so they can lie on a cool surface. Another thing to try would be to build them a small, insulated box with an entry hole. Divide the interior to wall-off the freezer pack. Experiment and see what they like better. If you are going to rely on this, make sure that you don't forget before leaving and make the poor little fellows suffer. You obviously can't leave for more than a few hours or maybe a day which is a serious drawback....See MoreShould I convert a 4th bedroom into loft area?
Comments (11)If we do this, we are going to stay there for at least 5 yrs or more, who knows... But since we are going to remodel kitchen/bathroom at the same time, so we of course will stay there for long. In order to make it a loft, I will have to break down one wall only (w/ the door and the electrical outlet/switch). So it will cost money to move the electrical outlet to the other wall. And since it is one wall, I don't think it is that hard to put it up again if the future owner doesn't like a loft, but again, I don't know how much it cost to build a wall, you know... I just don't want to create a mess and regret later... So I would like you opinion. And anyone who has a loft upstair, do you think it is useful? I am afraid that we make a loft, and still go downstair for activities :-(...See MoreExamples of loft/industrial style kitchens
Comments (21)I do not think the lower cabinets are Poggenpohl. I carefully checked each drawer and pullout last night and could not find any branding. I also checked in the space under the sink and could not find any branding or item numbers. I do like the functionality of the existing bottom cabinets though. However, I plan to switch out the 30 inch cooktop for a 36 induction so I will have to change out some of them. I may also extend the long part of the L by about 12 inches. I may keep the lowers if I can change out the drawer fronts for something less modern. That is something I have to look into. Thanks for the tip about Semihandmade, I had heard of them and am a bit familiar with the services they offer. I talked over some of the ideas raised here with my partner. We like the idea of having a mix of open shelving and closed cabinets. We were thinking we could have a cabinet placed on the right side of the sink. Half of it would be covered with a door, the other half would be open. We would also put a cabinet between the sink and the cooktop. We would add shelving above the left side of the cooktop where the picture is now. For backsplash we will do something simple and inexpensive for the time being. Once we do the larger remodel, we could remove the interim backsplash and replace it with something that goes all the up to the ceiling. We have no windows near the kitchen (can't be added) and it is a dark space. I want to make choices that will make the space feel lighter in combination with adding better lighting on the ceiling. The existing cans are CFL and I do not enjoy the light they provide and try to never turn them on I do like Shaker style cabinets, so that is another option. The W10 kitchen photo is probably my favorite kitchen in the world. I am lobbying to put in a brick wall back splash somewhere, but I am having trouble getting the partner on board. We also plan to remove the existing pergo on the first floor and seal the beautiful concrete underneath....See MoreHow to furnish this small loft space for a bedroom?
Comments (20)Hi! Thanks for all the advice. I went to help her set things up and to look at it in order to decide how to provide privacy. I decided to get ceiling tracks (found some at BBB for $9.99 on sale from $39!). I got 4 tracks of 48" each to cover the 12' span. I'm going to attach to the ceiling and I made 4 blackout curtain panels (bought ready-made panels from Target and added blackout fabric to them) to hang on the tracks. The opening at the staircase will not be covered so light will come in there,but for privacy that will be okay. She'll decide later if she wants something added there. So here's is my final question: The ceiling is 9' tall and the half-wall is 4'. So that leaves a 5' space to fill with the curtains. I am all done making them except to hem to the final length. Should I have them extend beyond the top of the half-wall, so maybe hem them to 65" or so? I was thinking that if the curtains are a little bit longer than the opening, they would stay closed better if there are slight breezes from AC or the nearby ceiling fan. Would about 5" extra inches be sufficient, or should it be more, like 10 or 12"? So far: Ikea bed with drawers, over-bed storage rack form BBB, a soft-sided Ikea wardrobe, Ikea shelf with plastic bins (instead of a wooden dresser), shelf from BBB. Adding soon, a small laptop desk and a swivel chair from Ikea with will fit at te foot of the bed where there are about 4' left. We realize nothing matches but we were going for function and had to choose from what was available....See Moretlynn1960
last yearSherry8aNorthAL
last yearlast modified: last yearanj_p
last yearPatricia Colwell Consulting
last yearMaureen
last yearlast modified: last yearmainenell
last yearptreckel
last yearLauren Confair
last yearJAN MOYER
last yearlast modified: last yearptreckel
last yearMaureen
last yearlast modified: last yearLauren Confair
last yearLauren Confair
last yearLauren Confair
last yearJAN MOYER
last yearLauren Confair
last yearnjmomma
last yearanj_p
last year
Related Stories
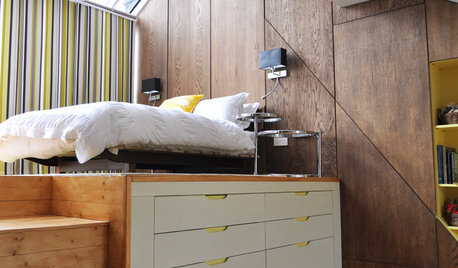
BEDROOMSLoft Beds Give Rooms a Lift
Make more space for storage, eating or just plain living when you elevate your sleeping quarters with a loft bed
Full Story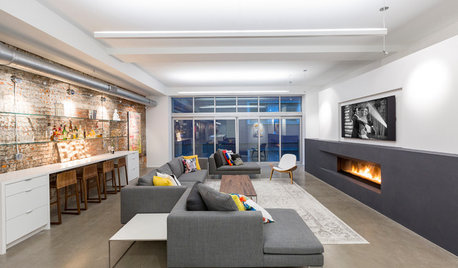
LOFTSHouzz Tour: Embracing a Loft’s Long, Narrow Lines
An old commercial building in Cincinnati gets new life with industrial textures, thoughtful lighting and a clever plan
Full Story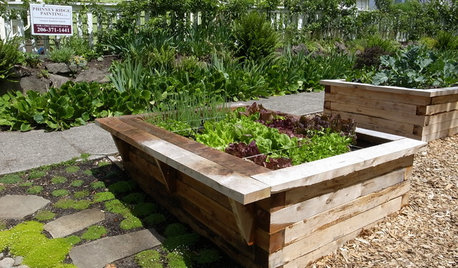
FARM YOUR YARDHow to Build a Raised Bed for Your Veggies and Plants
Whether you’re farming your parking strip or beautifying your backyard, a planting box you make yourself can come in mighty handy
Full Story
GARDENING AND LANDSCAPINGBuild a Raised Bed to Elevate Your Garden
A bounty of homegrown vegetables is easier than you think with a DIY raised garden bed to house just the right mix of soils
Full Story
HOUZZ TOURSMy Houzz: A Country-Style Loft Comes Alive With DIY
Perched cozily above their shop, an Ontario couple's home brims with lovingly handmade and repurposed pieces
Full Story
CRAFTSDIY Project: Vintage Suitcase Dog Bed
Save Your Own Furniture With a Comfy Dog Bed You Can Make This Weekend
Full Story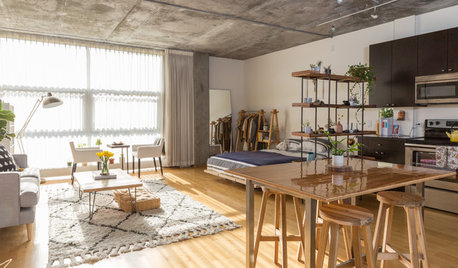
SMALL HOMESMy Houzz: Fashion Pro Brings DIY Charm to Her Studio Loft
Personalized touches inspire joy in this light-filled rental in Oakland, California
Full Story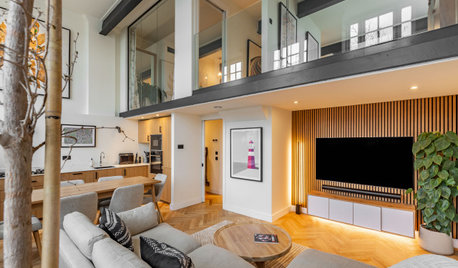
HOUZZ TVTour a Contemporary London Loft in a Victorian School Building
Watch and read how a design firm found on Houzz updated this light and airy apartment with sleek style and warm touches
Full Story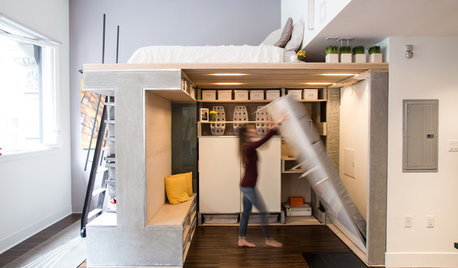
SMALL SPACESHouzz TV: You Won’t Believe Everything This Tiny Loft Can Do
Looking for more floor space, a San Francisco couple hires architects to design a unit that includes beds, storage and workspace
Full Story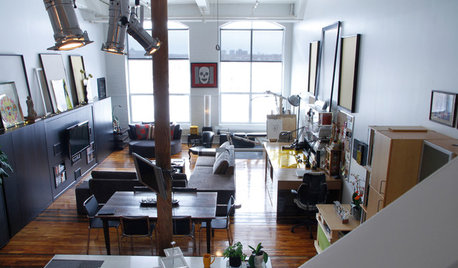
HOUZZ TOURSMy Houzz: Creative Reuse Befits a Montreal Live-Work Loft
Glean ideas from this Canadian couple's many DIY projects or just admire their eclectic decorating flair
Full StorySponsored
Leading Interior Designers in Columbus, Ohio & Ponte Vedra, Florida




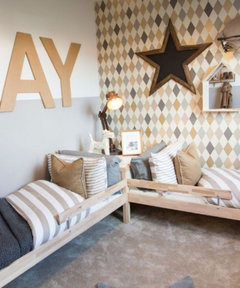
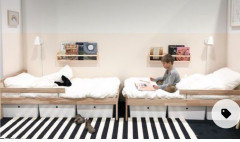

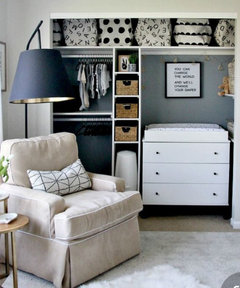


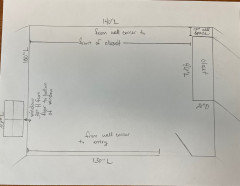
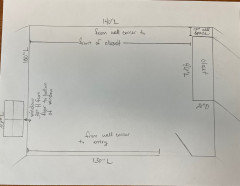

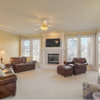
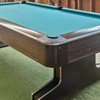


Norwood Architects