How much pantry space?
kuksmith10
last year
Featured Answer
Sort by:Oldest
Comments (117)
cpartist
last yearcpartist
last yearRelated Discussions
A question about pantry space
Comments (11)I use 2 cabinets, one 24" wide and 24" deep and a pullout 12" wide by 24" deep. I also have a drawer (24") next to my stove where I do my baking and have my flour, sugar and such. My small appliances are on the back of my island in 13" deep cabinets. That is for a family of 4 (the 2 dogs would be offended to not be included, but their supplies are under the prep sink), family meals for 16-25, and teen parties of 15-50, a lot of cooking and baking. I also keep staples on hand for impromptu meals and changes in plans rather than shop for a weekly list, so my storage needs are probably greater than average. My experience with shelving is that you can get too deep. The pantry I had here before had deep shelves (16 or 18") for the majority of it and a lot of things tended to get lost. You need an area with deeper shelves for large items or bulk purchases, but everything else should be on the narrower side. JMO...See MoreDo any of these layouts work? Please comment
Comments (9)Thanks for the new layout, bmorepanic. DH will love the arc on the island. He keeps suggesting more round lines and keeps talking about wanting a more unusual shape to the island countertop. I'm also pleased to see that you picked the layout with the prep sink. I hope that means you think there's enough room for one. (We've had various contractors tell us "you don't want one of those; nobody ever uses them and they just spread water on the island." I think they look useful, but I've never had one, of course.) The sink/DW arrangement you've suggested would leave room for a trash pull-out in an optimal location. (Holliger also suggested moving the sink in this way. You folks sure smart.) That leaves me with the DW opening directly behind the cooktop, though. I'll have to map it out in my current kitchen to see if I could stand that. Or maybe I should just move the DW to the other side of the sink... The other thing I'm wondering about is the fridge next to the ovens. My DH doesn't like the idea; he worries about the fridge working harder when the oven is on), but maybe that's not an issue? Rosie: Your Qs and comments about seating are very good ones. We currently have no overhang on the island but have a couple of stools there anyway, and people seem to like to perch there and talk to the cook(s). But every KD who has looked at this has suggested an overhang and stools. Indeed, the first one suggested getting rid of the eating area altogether and putting in a really long bi-level island with stools. We weren't sure whether we wanted to sit in a row, facing away from the windows and worried that eliminating the eating area completely would hurt resale (not that we're planning to move any time soon!). I like the idea of a nicely upholstered banquette. (I like banquettes but DH is afraid that a banquette would be uncomfortable...)...See MoreHow do I fit a laundry, pantry, kitchen, & dining in this space?
Comments (26)The toilet is strange (being wholly exposed from the side view) in it's original configuration, now it is the same but seen in the mirror, so if you can't rework it I would just add a pony wall to hide it. That is an assumption based on you won't be buying a $2400 toilet to be used as an art piece. The new beams is just be cognizant of the sizes, as you don't want to go deeper than an 11 7/8" or probably would not want to widen the Dining wall if you need a (2+) plies. As far as "at least," I'm not a big fan of enclosing the view and constricting the arrival point of the entry caused by the shifted Powder Room. Nor of the W/D being viewed directly across the house (pocket doors are usually left open most of the time because they are a hassle). Also, I'm not sure how big a Dining table you need, but you have 12'x9', and have created a circulation of 3' between the table (closer to 5'-6' actual clear) to get out the new swing door. Having that separate swing door and it's circulation reduces your Kitchen counter/cab space (as opposed to using a slider, which matches the Living slider, behind the table within the 12' room length). And your island probably doesn't need a prep sink, as it is a small kitchen and the main sink is right there. None of these are make it or break it things, the layout you show will do if you're fine with it....See MoreWould you trade a speed queen for stackable and space for a pantry?
Comments (31)Thoughts about the washer/dryer: - How many loads do you run per week? - You have what you like, and it's hard to justify changing that. - You already own these machines; buying a new machine would cost real money. - Have you ever used a stacked machine? I've messed with them at the appliance store, and I know I'm way too short to use them -- reaching up to the dryer isn't easy for me. - If you stack the machines, how will you pull them out to clean out the lint? You MUST clean your dryer lint a couple times a year, or it's a big fire hazard. - If you keep the laundry closet "as is", can you harness any space for storage -- like a narrow shelf on one side that might hold your paper products? Thoughts about the pantry: - A pantry is THE BEST. A pantry doubles or triples the functional value of any kitchen by taking the clutter away from the main work area. I'd sacrifice a lot to get a pantry. - If you keep the washer, you can still have a pantry in another location -- sounds like you can have the best of both worlds. - With your space limited, a pull-out pantry -- as someone else suggested -- might be a good idea. Overall, I don't think they're the best because they're more expensive, and you can't see everything at one glance like you could in a more simple pantry, but it might be the best option in your space....See MoreFori
last yearkuksmith10
last yearbpath
last yearcpartist
last yearbpath
last yearkuksmith10
last yearDebbi Washburn
last yearjust_janni
last yearbpath
last yearCNH 320
last yearlast modified: last yearkuksmith10
last yearcpartist
last yearkuksmith10
last yearkuksmith10
last yearVerbo
last yearcpartist
last yearkuksmith10
last yearbry911
last yearlast modified: last yearkuksmith10
last yearWestCoast Hopeful
last yearkuksmith10
last yearWestCoast Hopeful
last yearDebbi Washburn
last yearkuksmith10
last yearDebbi Washburn
last yearMrs Pete
last yearlast modified: last yearMark Bischak, Architect
last yearlast modified: last yearMark Bischak, Architect
last yearJennifer K
last yearcpartist
last yearcpartist
last yearAndrea
last yearkuksmith10
last yearjackowskib
last yearbry911
last yearMrs Pete
last yearlast modified: last yearjackowskib
last yearMark Bischak, Architect
last yearMarie J.
last yearlittlebug zone 5 Missouri
last yearlast modified: last yearkuksmith10
last yearmcarroll16
last yearkuksmith10
last yearNorwood Architects
last yearlittlebug zone 5 Missouri
last yearkuksmith10
last year3onthetree
last yearkuksmith10
last year
Related Stories
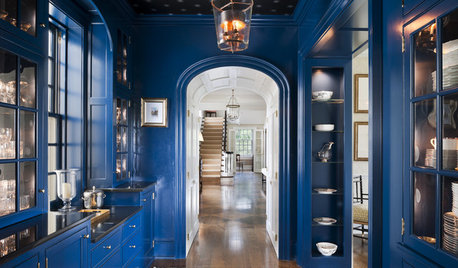
SHOP HOUZZShop Houzz: Make a Storage Space a Showstopper
Mudrooms, laundry rooms, closets, and in-between pantry spaces can be big on style
Full Story0
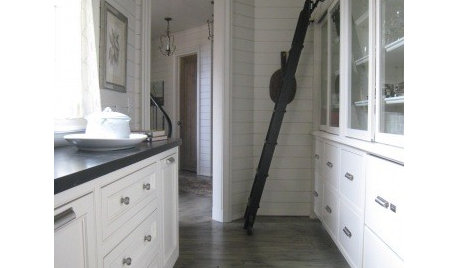
KITCHEN DESIGNGreat Space: The Butler's Pantry
Be your own butler and bartender with a mini prep, storage and serving space off the kitchen
Full Story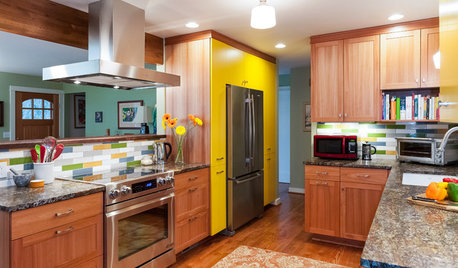
KITCHEN DESIGNThrowback Kitchen Gains Countertop Space, Color and Smart Storage
Pullout pantries, sustainable hardwood cabinets and all-new appliances turned this kitchen into a showpiece for a Portland couple
Full Story
KITCHEN DESIGN9 Questions to Ask When Planning a Kitchen Pantry
Avoid blunders and get the storage space and layout you need by asking these questions before you begin
Full Story
KITCHEN DESIGN10 Ways to Design a Kitchen for Aging in Place
Design choices that prevent stooping, reaching and falling help keep the space safe and accessible as you get older
Full Story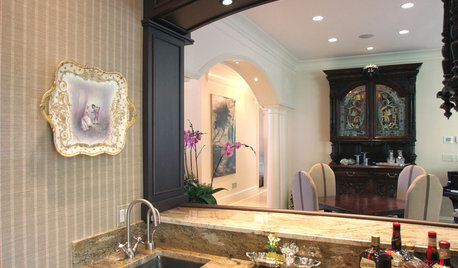
KITCHEN DESIGNThe Modern Butler's Pantry
Carve Out a Space for Today's Extra Serving Prep, Storage and Bartending
Full Story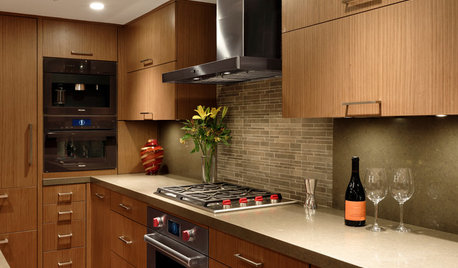
SMALL KITCHENSThe 100-Square-Foot Kitchen: Fully Loaded, No Clutter
This compact condo kitchen fits in modern appliances, a walk-in pantry, and plenty of storage and countertop space
Full Story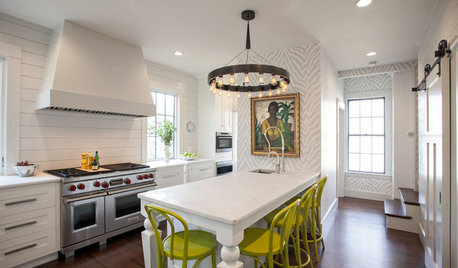
KITCHEN DESIGNKitchen of the Week: Captain Courageous Style in Massachusetts
Bold, unexpected choices turn a onetime seafarer’s cooking space and butler’s pantry from lackluster to full of panache
Full Story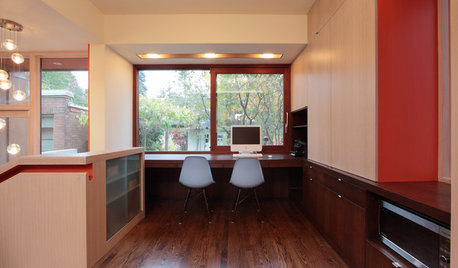
ADDITIONSRoom of the Day: An Addition Designed to Bring a Family Together
A new space combines pantry and homework area and overlooks the backyard to keep parents and kids connected
Full Story
PRODUCT PICKSGuest Picks: Coral Kitchen Accessories
This pink-orange shade isn't just for beachy spaces — use it to perk up a tabletop or pantry too
Full StorySponsored
Columbus Design-Build, Kitchen & Bath Remodeling, Historic Renovations




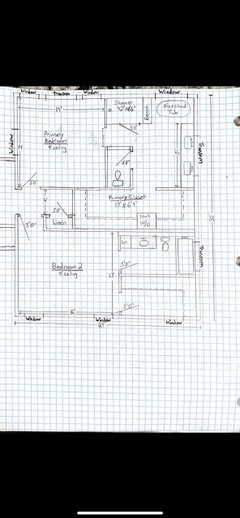





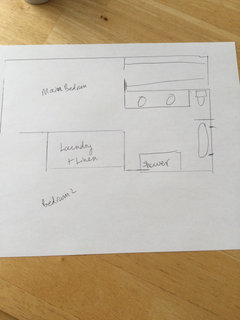
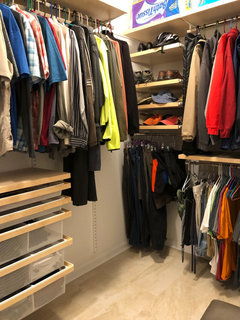
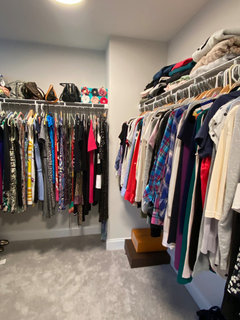





Debbi Washburn