Converting Under-Deck Space into Garage / Covered Parking
Lindsey Brady
last year
Featured Answer
Sort by:Oldest
Comments (12)
HALLETT & Co.
last yearStephanie
last yearlast modified: last yearRelated Discussions
Finished space under garage
Comments (9)Here is the past thread. Here is a link to the product we used: Here is a blurb about the product: Spancrete® hollowcore plank is a precast, prestressed concrete slab used primarily for structural roof and floor applications. The concrete is cast over a bed of prestressed wire strands, producing an incredibly strong product that tolerates high load capacities and can be used to cover long spans. The Hollowcore panels have continuous voids in them that reduce weight and cost, and also may be used for electrical or mechanical runs. Hollowcore also has excellent fire resistance....See MoreConverting a Covered Parking Deck to a Garage
Comments (3)expense depends on what you do, what you local codes require, what the going rates are in your area, etc. it could be done for less than 1000.00, or it could be 30,000.00. there is no way for any of us to tell you. i know folks who enclosed their carports and changed them to a garage cheaply by doing it themselves. just close in a side or two, and hang an el cheapo GD. but then again your codes may require that your existing concrete floor be ripped up, the existing roof come off and walls come down, and a new footer and new walls and roof be built. some local codes are much stricter for a garage than for a carport just because it is enclosed. as far as resale value goes, if every home in your area has a single car garage, then it will definitely help. if the others have 2-3 car garages, i doubt it would help much at all. and if the other have no garage, then it would be the biggest boost. whether you could get your money back all depends on how much the final cost is and how much you sell the home for and when you sell it....See MoreGarage under - crazy idea?
Comments (9)A home inspector will usually only document deficiencies that might prevent you from buying the house or force the owner to lower the sale price. He/she might have little or no professional design experience or training. If you want to make major changes to the house, an architect should see it before you buy it and he/she could provide an engineer if needed. I often get asked to do that in the Boston suburbs. The biggest issue I can think of is the cost of adding a retaining wall in order to expose the "garage" wall and the possibility that the existing foundation footing at that point will not be 4ft below the new exterior grade. You should be able to look at the original construction documents at the city/town building department to get an idea of the existing foundation design and you will probably be asked to expose the existing footing. You will also have to deal with the fact that the edge of the existing basement slab will not be directly supported on the cut down foundation wall and the existing slab will not slope toward the new door for drainage. The Massachusetts "8th Edition Residential Volume" is available online (see link below). The code is comprised of the 2009 International Residential Code (IRC) and a separate package of Massachusetts amendments to the IRC. The Amendments essentially turn the IRC into the old MA code. If it had been possbible to make the code more difficult to read they would have cone it. Massachusetts has always made exceptions for existing buildings so pay close attention to APPENDIX J - EXISTING BUILDINGS AND STRUCTURES in the Amendments. In addition to all of this information being online, the IRC is sold by the International Code Council www.iccsafe.org and the Massachusetts amendments package is sold at the Statehouse Bookstore (617-727-2834). In what city/town is the house located? Here is a link that might be useful: all MA building codes...See MoreEstimate on converting garage into livable space
Comments (11)A lot. A vague answer to go along with your vague question. Where in the world do you live? Urban? Suburban? Rural? Costs vary wildly. Do you have to replace the garage with a new garage as a part of this project? Do you have to move the driveway? Will you be enlarging the present garage to get everything you want? What kind of foundation is under the garage, and is it suitable for supporting new living space? Is it already plumbed, or will you have to cut into its flooring for installation of water/sewer lines? If you have a septic tank, will it handle this additional load? Is the garage insulated (walls and ceiling)? Is it already heated/cooled, or do you have to provide a new supplementary heating and cooling source? What about governing body regulations/permits? Are you going to do any of the work yourself? And multiple other questions....See MoreShadyWillowFarm
last yearPatricia Colwell Consulting
last yearLindsey Brady
last yearLindsey Brady
last yearlatifolia
last yearShadyWillowFarm
last year3onthetree
last yearPatricia Colwell Consulting
last yearanj_p
last year
Related Stories
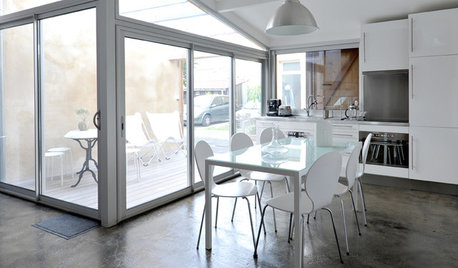
MORE ROOMSMore Living Space: Converting a Garage
5 things to consider when creating new living space in the garage
Full Story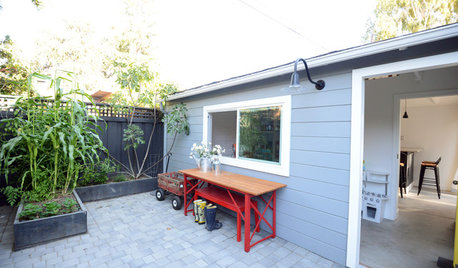
MY HOUZZDetached Garage Converts to a Dream Lounge Space
See what’s on tap for this sports-loving California family and its chic-industrial entertaining and play space
Full Story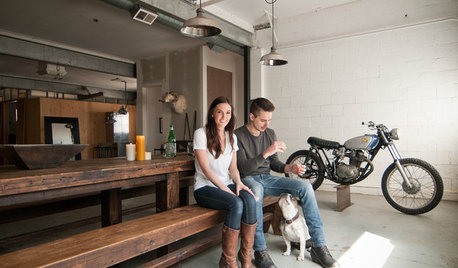
INDUSTRIAL STYLEMy Houzz: From Raw Space to Hip Home in a Converted Utah Garage
Creative repurposing with an industrial edge defines the first home of an engaged couple in Salt Lake City
Full Story
BEFORE AND AFTERSMore Room, Please: 5 Spectacularly Converted Garages
Design — and the desire for more space — turns humble garages into gracious living rooms
Full Story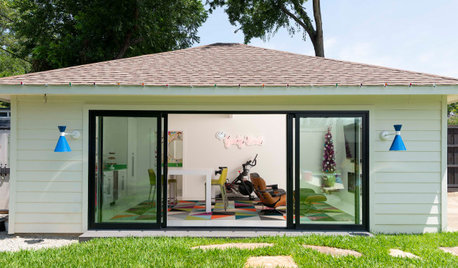
GARAGE CONVERSIONSBefore and After: Garage Converted Into a Stylish Backyard Studio
See how a garage used for storage is transformed into a bright, cheerful space for art, exercise and entertaining
Full Story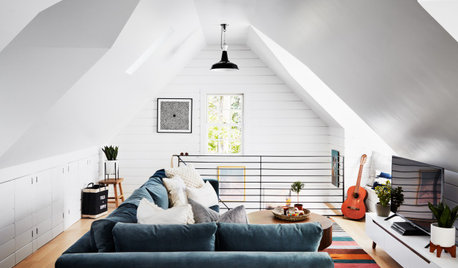
GARAGE CONVERSIONSGarage Attic Converted Into a Stylish Teen Hangout
A designer transforms the space with shiplap walls, a bevy of built-ins and an industrial bathroom
Full Story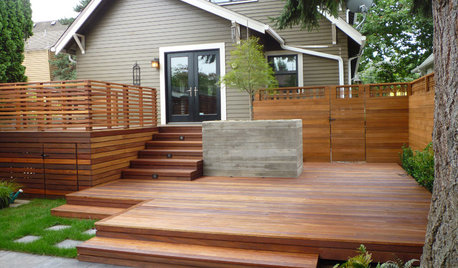
GARDENING AND LANDSCAPINGThat Gap Under the Deck: Hide It or Use It!
6 ways to transform a landscape eyesore into a landscape feature
Full Story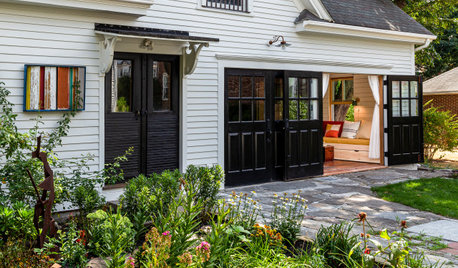
GARAGE CONVERSIONSBefore and After: 3 Garages Transformed Into Living Spaces
See how pros turned homeowners’ detached garages into finished spaces outfitted for living, working and playing
Full Story
BATHROOM DESIGNConvert Your Tub Space to a Shower — the Planning Phase
Step 1 in swapping your tub for a sleek new shower: Get all the remodel details down on paper
Full Story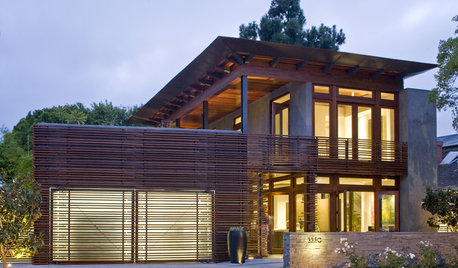
MORE ROOMSGreat Garages: Parking, Reconsidered
See how architects are working with car storage as an integrated part of a home's design
Full Story













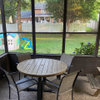
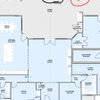

3onthetree