looking for house plans
Rebecca Powers
last year
Featured Answer
Sort by:Oldest
Comments (8)
Mark Bischak, Architect
last yearcpartist
last yearRelated Discussions
Looking for Craftsman House plans...
Comments (9)To link to a site you can paste it into the box labeled "Optional Link URL", then type in a name in the other box. Houses with classical pediments or cornice returns have little in common with the American Craftsman Style even if they have some roof eave and rake brackets. The persons designing these houses for Frank Betz don't appear to have much understanding of this style, but that shouldn't prevent you from building one of them houses if you really like it. But you might save yourself some time and effort if you abandoned the term "Craftsman". If you use on of these designs be sure to have an architect tune it up because, although many are interesting, they generally have an amateurish quality to them; perhaps it's just the renderings, I don't know. The Bungalow Company, on the other hand, seems to have a good understanding of the Craftsman style and professional architectural detailing. An old Craftsman Style A new Craftsman Style Here is a link that might be useful: Typical characteristics of an American Craftsman house...See MoreLooking for This House Plan
Comments (2)Its one of our home designs - Mascord Plan 22156F - The Abbeywood - http://houseplans.co/house-plans/22156f/ If you have any questions please let us know! Thanks....See MoreAnyone know what house this is? Looking for house plans
Comments (9)Thanks guys! I have no imagination when it comes to house plans. I think I need to tour a bunch of homes before we settle on something. Since getting married 11 years ago we have only lived in two homes - a very small, very poorly laid out chalet style mountain home (900 sq ft) and now we are living in a 3 bedroom single wide (980 sq ft) on the 20 acres where we are going to build. All I know is what doesn't work! I like the look of that house and I actually like the shed roof in the back so we can get a full floor upstairs. We are planning on getting an architect to help us with the home but I need someplace to start! And I agree, there are not enough windows on the front....See MoreLooking for house plans/ideas for main entrance on side of house
Comments (2)[https://www.houzz.com/magazine/how-to-work-with-an-architect-stsetivw-vs~3182504[(https://www.houzz.com/magazine/how-to-work-with-an-architect-stsetivw-vs~3182504) [https://www.houzz.com/magazine/architects-toolbox-6-drawings-on-the-way-to-a-dream-home-stsetivw-vs~13648036[(https://www.houzz.com/magazine/architects-toolbox-6-drawings-on-the-way-to-a-dream-home-stsetivw-vs~13648036) [https://www.houzz.com/magazine/how-to-hire-the-right-architect-stsetivw-vs~22038031[(https://www.houzz.com/magazine/how-to-hire-the-right-architect-stsetivw-vs~22038031) [https://www.houzz.com/magazine/go-beyond-the-basics-when-interviewing-architects-stsetivw-vs~23364465[(https://www.houzz.com/magazine/go-beyond-the-basics-when-interviewing-architects-stsetivw-vs~23364465) ETA: Builders may or may not be working with an architect. Check your builder's designer's credentials and references. So many come here with a builder's plan that simply doesn't work. The most important step is hiring the right professional to design your home on your very specialized lot: an architect with design talent. Not all architects are the same....See Moredan1888
last yearMark Bischak, Architect
last yearAngela Zuill
last yearVirgil Carter Fine Art
last yeardan1888
last year
Related Stories

DECORATING GUIDES9 Tips for Making Your Shelf Display Look Great
Learn the tricks stylists use when arranging objects on a shelf
Full Story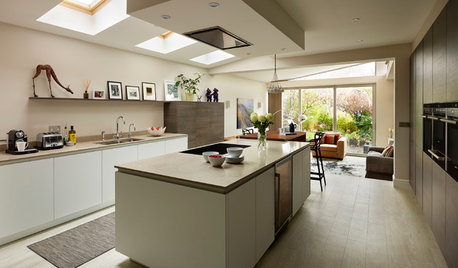
HOMES AROUND THE WORLDA Kitchen That Looks Less Kitchen-y
A sleek redesign transforms an open-plan room from a cramped corridor to a cooking-living hub
Full Story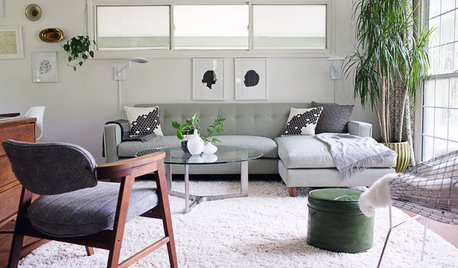
DECORATING GUIDESRevive Your Room’s Look in Just 5 Steps
Not in total-makeover mode? Give your space polish and a pulled-together look with this easily doable plan
Full Story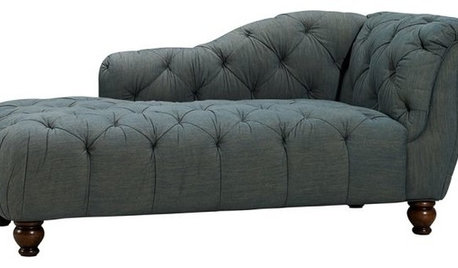
PRODUCT PICKSGuest Picks: ‘Downton Abbey’ Looks That Look Great Today
These modernized versions of high-society favorites will serve you well all around your own manse
Full Story
REMODELING GUIDESHome Designs: The U-Shaped House Plan
For outdoor living spaces and privacy, consider wings around a garden room
Full Story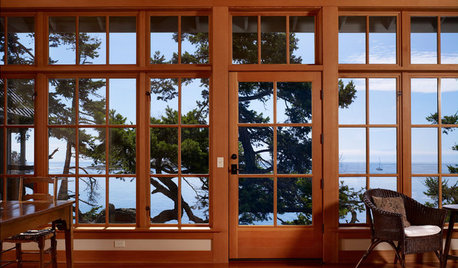
LIGHTINGHouse Hunting? Look Carefully at the Light
Consider windows, skylights and the sun in any potential home, lest you end up facing down the dark
Full Story
ARCHITECTURERoots of Style: Where Did Your House Get Its Look?
Explore the role of architectural fashions in current designs through 5 home styles that bridge past and present
Full Story
ARCHITECTURELook Beyond the House to Find a Home
See how clever homeowners have put down stakes in a lighthouse, train depot, church, bourbon distillery, barn and missile silo
Full Story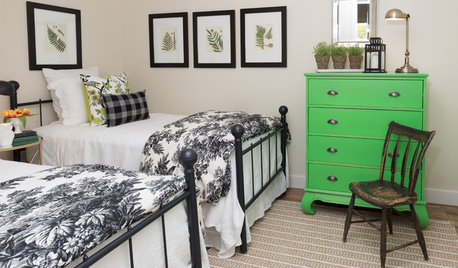
VACATION HOMESHouzz Tour: A New Lake House Gets a Lived-in Look
Antiques mixed with newer pieces give a relaxed Quebec getaway the feeling of being developed over time
Full Story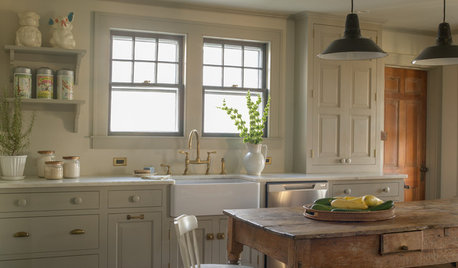
DECORATING GUIDES15 Ways to Get the English Cottage Look
Look to nature, inexpensive fabrics and small swaps to conjure a country-house vibe
Full Story





Mark Bischak, Architect