How would you enclose this Primary Suite?
Hillary
last year
Related Stories
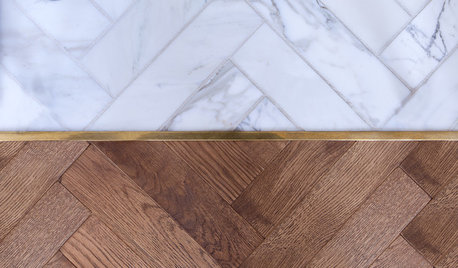
BEDROOMSMaster Bedroom Suite Pairs Wood and Marble
A London home’s master bedroom and bathroom reconstruction pays careful attention to materials and features
Full Story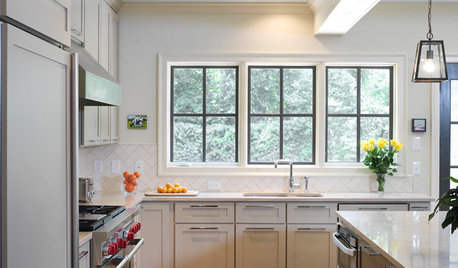
HOUZZ TOURSHouzz Tour: Ranch House Extensions Suit an Atlanta Family
A master suite addition and a new screened-in porch give a family with teenagers some breathing room
Full Story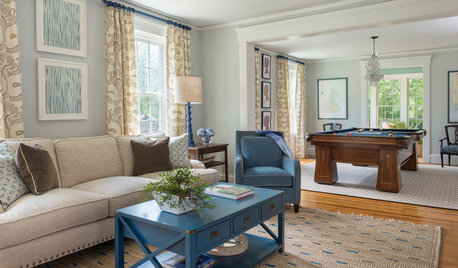
DECORATING GUIDESSwitching Up a Colonial Home to Suit a Modern Family
Floor plan labels are thrown out the window as a designer helps a family shape rooms to fit the way they live
Full Story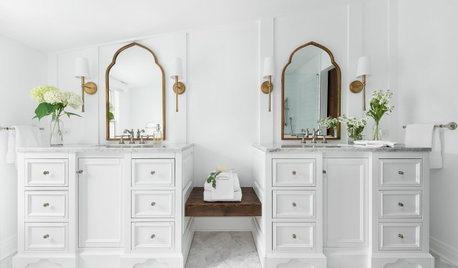
BEFORE AND AFTERS5 Lessons From My Parents’ Master Suite Makeover
A Houzz editor gleans remodeling wisdom from the interior designer behind her childhood home’s recent overhaul
Full Story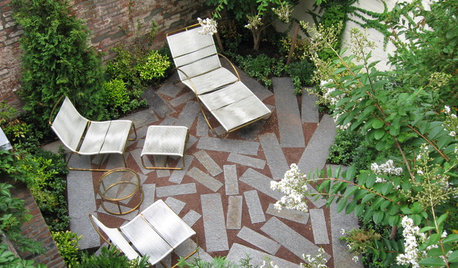
URBAN GARDENSUnwind in an Enclosed Garden Sanctuary — Outdoors or In
Refresh your spirits amid the beauty of a walled garden or an interior courtyard designed with thoughtful plantings
Full Story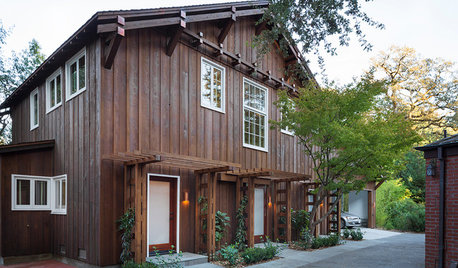
ROOM OF THE DAYRoom of the Day: Dream Guest Suite in a Revived Barn
An old redwood barn in Marin County, California, becomes modern quarters for overnight visitors
Full Story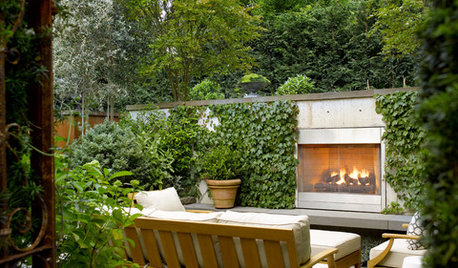
GARDENING AND LANDSCAPINGClimbing Plants Suit Small Gardens
Use climbing foliage and flora to blur garden planes, hide unsightly features and soften imposing landscape boundaries
Full Story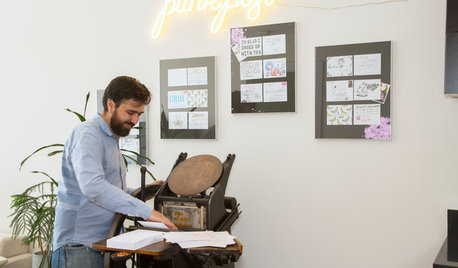
APARTMENT LIFEMy Houzz: A Couple’s Live-Work Home Suits Them to a T
Letterpress entrepreneurs integrate an art-meets-tech business into life in their San Francisco apartment
Full Story
CRAFTSMAN DESIGNHouzz Tour: Thoughtful Renovation Suits Home's Craftsman Neighborhood
A reconfigured floor plan opens up the downstairs in this Atlanta house, while a new second story adds a private oasis
Full Story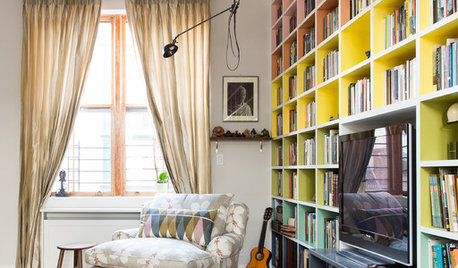
APARTMENTSHouzz Tour: Reorganized Tribeca Penthouse Suits a Family Well
An architect redesigns her New York City apartment to create a warm and functional home for her family of 4
Full StorySponsored
Leading Interior Designers in Columbus, Ohio & Ponte Vedra, Florida



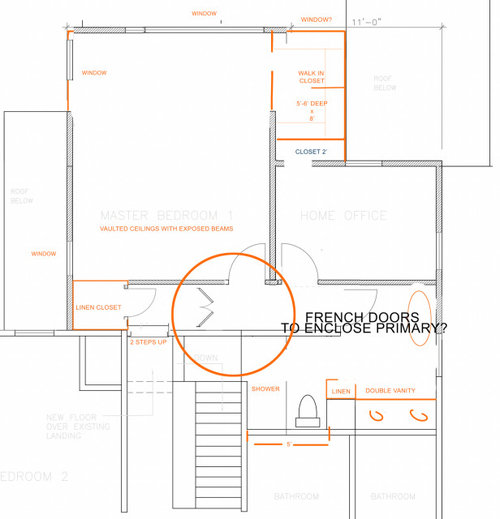



PPF.
Mark Bischak, Architect
Related Discussions
Would you make primary deck from master bedroom?
Q
How would you rework master suite with extra space added to the plan?
Q
Two car garage conversion, Master Primary Suite advice, recommendation
Q
Are these closets too small for a Primary Suite?
Q
HillaryOriginal Author
Mark Bischak, Architect
3onthetree
Jennifer K
HillaryOriginal Author
HillaryOriginal Author
scout