new kitchen layout - wall not even
Susan D
last year
Featured Answer
Sort by:Oldest
Comments (11)
Susan D
last yearlast modified: last yearLorraine Leroux
last yearRelated Discussions
Optimal new kitchen layout = moving main drain line??
Comments (2)With a basement moving the drain line is no big deal, but it depends upon which code your under and where the current vent is located... In a worst case scenario we may have to get a little creative in establishing a vent, but rest assured your project is doable....See Morekitchen layout advice for new kitchen
Comments (4)A few questions about architect's drawing, your planned use of the area, and your use of the kitchen. 1. What are the shapes numbered 13? My best guess was skylights. 2. What do the areas bordered with scalloped lines indicate? No guess here. 3. I assume the squares in the breakfast room area indicate a coffered ceiling. Is that correct? 4. In your plan, does the ''desk'' match the kitchen cabinets? 5. Do you cook a lot? Do you prepare large meals? Do you want to? The usable kitchen area if you do not use the bottom wall is only about 12 x 15. That isn't tiny, of course, but neither is it spacious, especially when it is limited to only two usable walls. I hope someone can see a better way to make use of this expansive area. If you answer these questions and Marcolo's, it may help GW's outside-the-box thinkers come up with a great idea....See MoreKitchen layout help please - new kitchen
Comments (17)Here's my layout - very, very similar to Sena's. It provides three separate Prep Zones, all with approximately 60" of workspace and access to water. The primary Prep Zone is in the island with the Prep Sink and across from the cooktop. The two secondary Prep Zones are on either side of the cleanup sink. If someone is also cleaning up, then the secondary Prep Zone on the DW side will not be available until cleanup or unloading the DW is complete - but the one on the non-DW side is still available for use. Dish storage is on the Pantry side of the kitchen with 15" deep uppers as well as base cabinets. This location puts the dishes close to the DW for ease of unloading as well as on the side of the kitchen opposite the Cooking Zone and two of the Prep Zones, including the primary Prep Zone. This will keep those setting the table out of these zones and out from under foot of those working in the kitchen. The refrigerator is on the periphery for the same reason - it is easily accessible from the kitchen and the Dining Room and the rest of the house. Snackers and someone setting the table will not get in the way. There is a 6' long built-in pantry with 12" deep shelves on three sides. 12-inch deep shelves ares deep enough for the majority of items but not so deep that things get lost. 12" seems to be the ideal depth. You can get away with 15", but any deeper and things start to get lost! There are several advantages of a built-in pantry over a pantry cabinet: Much less expensive More storage space - no lost space due to cabinet walls & roll out tray shelf (ROTS) hardware and you can utilize the entire space - floor to ceiling More useful storage - no deep shelves over your shoulders that are almost impossible to see b/c even w/ROTS you still cannot see the middle of the shelves. You can see everything at one glance - no opening ROTS after ROTS looking for something Tray storage (cooking racks, cookie sheets, roasting pans, long platters, etc.) is above the MW oven in the oven stack. The trash pullout is in the island in the primary Prep Zone and near the Cooking Zone - both zones in which you generate the most trash & recyclables. It's also near the Cleanup Zone and the secondary Prep Zones. Note that the trash pullout is needed more in the primary Prep Zone & Cooking Zone than in the Cleanup Zone - but ideally it should also be near the Cleanup Zone. The island has seating for 5 - with one seat on the short end of the island. Having seats on two sides is more conducive to conversation. The cabinets on the sink run are 3" deeper than standard. This gives you more storage space as well as 3" more workspace depth. The base cabinets are 27" deep - if you can get them and they're in your budget. If not, then pull the base cabinets out 3" from the wall when they're installed. I did put in upper cabinets on the two side walls to give you more dish/prep tool/cooking tool storage space. The uppers on the Pantry side are 15" deep so even 12" wide dinner plates will fit. The uppers on the cooktop wall are 12" deep. They could be 15" deep as well, if desired. If you do not put upper cabinets on the walls, then you will need to create dish storage elsewhere. I don't recommend open shelves for anything other than items you use every single day. It only takes a couple of days for dust to start settling on items - requiring you to wash the items b/f using them and to frequently dust just to keep items looking clean. On the cooktop side, dishes on the open shelves will not only collect dust, but any stray grease, etc., will also settle on them. The hood is 6" wider than the cooktop - this is the minimum recommended. In addition, it should be 24" deep and the fan should be at least 600cfms. If you do plan to grill inside, then I recommend going even wider and a getting a more powerful fan (at least 900cfms). If all you do is boil water - then you can make do with a hood the width of the cooktop as long as you have upper cabinets flanking the hood. (If you do only boil water, then I question the need for a 48" cooktop.) The window is 10' wide to give you a lot of natural light and to open up the space. Normally, I would recommend a window to the counter, however, in this case I think it should be raised a few inches above the counter. It appears your kitchen is in the front of the house, so you don't want to make it easy for people to look in and see your dirty dishes or Prep Zones or Cooking Zone. Raising the window and putting in window treatments that can be partially closed when needed will help keep your kitchen condition private. (This is one of the reasons you don't normally put a kitchen in the front of the house.) Finally, I put in a 30" wide x 15" deep utility cabinet for a broom, dustpan, Swifter, etc. Here it is! Layout #1 . Layout #1 Zone Map ....See MorePlease recview New kitchen layout, new construction.
Comments (33)After seeing benjesbride's idea to add a door, this would be a more direct route to the pantry, and it preserves the sink/pass-through. The door is narrow (30"), and would have no facing, and the counter overhangs would be flush with the edges. I have a similar sized door between the kitchen and LR,--the cabinet edge is flush with the door opening, and the counter wraps the 'facing'. We have a lot of traffic through that opening, but no problems. If you use 1" overhangs, the total length of the wall would be 123". You would also have the option of a wall oven, leaving drawer space under a cooktop, and eliminating a blind corner. That space could also be used for a coffee center. Disadvantages would be that anyone coming from the mudroom might cut through your work space to get to the LR, although taking the hallway would be the same distance, and the wall oven step-back space is tight. If you skip the wall oven, that would be perfect spot for a KA mixer. :) With no upper cabinets on the range wall, I gave you a 42" hood to help capture steam and grease....See MoreSusan D
last yearmcarroll16
last yearSusan D
last yearRachel Lee
last yearLorraine Leroux
last yearVerbo
last yearemilyam819
last yearmama goose_gw zn6OH
last year
Related Stories

KITCHEN DESIGNKitchen of the Week: A Wall Comes Down and This Kitchen Opens Up
A bump-out and a reconfigured layout create room for a large island, a walk-in pantry and a sun-filled breakfast area
Full Story
KITCHEN DESIGNKitchen Layouts: Ideas for U-Shaped Kitchens
U-shaped kitchens are great for cooks and guests. Is this one for you?
Full Story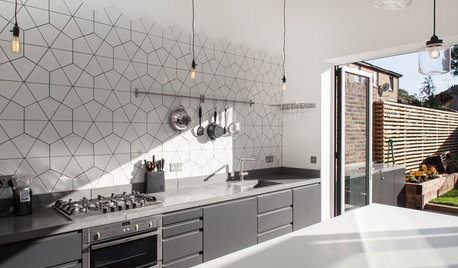
KITCHEN DESIGNKitchen of the Week: Geometric Tile Wall in a White Kitchen
Skylights, bifold doors, white walls and dark cabinets star in this light-filled kitchen addition
Full Story
KITCHEN DESIGNSingle-Wall Galley Kitchens Catch the 'I'
I-shape kitchen layouts take a streamlined, flexible approach and can be easy on the wallet too
Full Story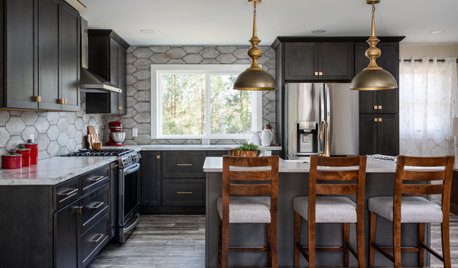
KITCHEN MAKEOVERSKitchen of the Week: An Open Layout With a Rustic Tile Backsplash
Removing walls opens up a Michigan kitchen, creating a more user-friendly space for an empty-nest couple
Full Story
KITCHEN DESIGNA Single-Wall Kitchen May Be the Single Best Choice
Are your kitchen walls just getting in the way? See how these one-wall kitchens boost efficiency, share light and look amazing
Full Story
KITCHEN LAYOUTSHow to Make the Most of a Single-Wall Kitchen
Learn 10 ways to work with this space-saving, budget-savvy and sociable kitchen layout
Full Story
KITCHEN DESIGNKitchen Layouts: Island or a Peninsula?
Attached to one wall, a peninsula is a great option for smaller kitchens
Full Story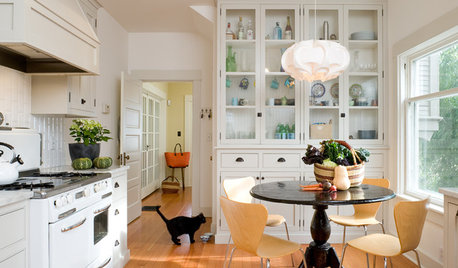
KITCHEN DESIGN9 Ideas for That Spare Wall in the Kitchen
Consider outfitting that outlying wall or nook with a coffee station, a wine bar, a china cabinet or cookbook shelves
Full Story
MODERN ARCHITECTUREThe Case for the Midcentury Modern Kitchen Layout
Before blowing out walls and moving cabinets, consider enhancing the original footprint for style and savings
Full StorySponsored
Central Ohio's Trusted Home Remodeler Specializing in Kitchens & Baths



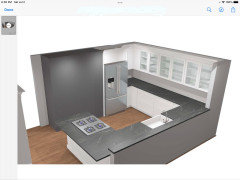

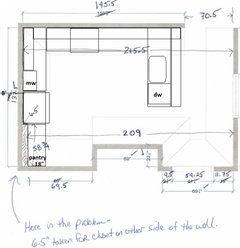




Diana Bier Interiors, LLC