family room decisions
Karen Wilkinson
last year
Featured Answer
Comments (29)
territheresa
last yearSusan
last yearRelated Discussions
Decisions, decisions, decisions...
Comments (3)Hi romy718, Here is a draft layout of my plan. Other than shifting the middle island slightly and giving it that extension on the bottom end, this is the footprint of the existing kitchen, which is dark and not optimally functional. To give you an idea of the current space, the island on the lower right (with a designation "prep sink?") is where my kitchen sink is now, which is approximately 15' away from my cook top. My oven and microwave are inserted into the top left corner taking up an inordinately large amount of counter space. By moving my sink I gain functionality, and even though I lose the upper cabinets that are on the existing wall to a new window, I gain light. By moving ovens I gain counter space. I lose my desk, but there is still a space for dropping stuff off, which will be smaller and thus I hope it will make for less of a visual eyesore. I am also most likely to use a 42" refrigerator and thus won't need the refrigerator drawers. As for size, the long refrigerator wall is ~17', the range wall is a little over 13', and the wall where the sink goes is ~12'. The bottom side opens to the family room and the lower right opens to a breakfast room, which will remain untouched. Any comments on design? I have the room for the 48" range, I'm just not sure if I want to give up that nice large oven on the 36" range. What about the oven stack right next to the fridge, versus having (left to right) fridge then pantry then oven stack then drop-off place? Thanks to all....See MoreNeed decision today, PLEEAAASSSEE help w my powder room decision
Comments (13)Good point Lavender. Now that you point that out, as a guest, I'd feel more encouraged to help myself to the closet if it wasn't full of personal belongings. To you, which one is the bigger bathroom ?? I think they are all aprox the same size and just configured differently. I remember when you were working on your big working pantry years ago. I'd love to see what your house wound up looking like. I assume it's been posted, if so, can you share your link? Red, you just gave me an in between idea. I could take up less room and have a closet with less depth that has pegs in it and space for some other items guest may want (a wrap to sit outside, or some slippers if their shoes happen to be muddy ---hey, I can hope for no drought, right?) Awww, thanks for the compliment on my plans. Scottie, thanks! I will definitely post the after pictures. They are breaking ground tomorrow morning so it will be a while. Soon we will be tackling my kitchen storage, so stay tuned for more postings :) If we do a bench, I think I like your idea of the trunk so we could store some more things So far we have one vote for the second to the last photo ......See Morehow to rearrange my family room family room
Comments (1)First, begin your scheme with a photo....See Moreconsole table decision and more in family room
Comments (32)I'm not a fan of any metal "art" really. I much prefer actual pictures or one-of-a-kind objects, antiques, something with a little more interest. You could do an inexpensive gallery wall with Ikea frames and art of your own choosing. This set of frames and posters from Ikea is $40. You could replace the posters with inexpensive digital downloads from etsy for about $5 - $8 each. Here are a couple of digital downloads you print yourself (or send to FedEx to print):...See Moreterritheresa
last yearshirlpp
last yearBeverlyFLADeziner
last yearBeverlyFLADeziner
last yearRedRyder
last yearKaren Wilkinson
last yearAmanda Smith
last yearRedRyder
last yearmcarroll16
last yearchloebud
last yearBeverlyFLADeziner
last yearKaren Wilkinson
last yearmcarroll16
last yeardecoenthusiaste
last yearchloebud
last yearlast modified: last yearRedRyder
last yearjustcallmepool
last yearSonja Suitor
last yearmotupeg
last yearAmanda Smith
last yearCarol Jean
last yearKaren Wilkinson
last yearBeth H. :
last yearlast modified: last yeartozmo1
last yearAmanda Smith
last yearhu818472722
last year
Related Stories
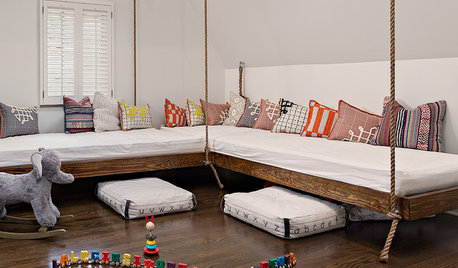
LIVING ROOMSRoom of the Day: Hanging Beds Add Fun to a Family’s Bonus Room
A second-floor sitting area inspired by Balinese treehouses is an inviting place to hang out
Full Story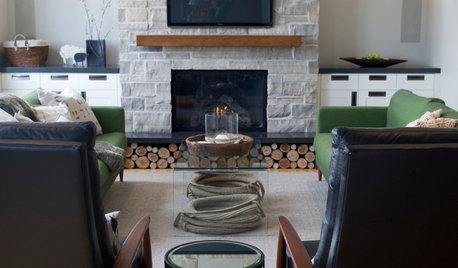
ROOM OF THE DAYRoom of the Day: A New Family Room’s Natural Connection
Stone and wood plus earthy colors link a family room to its woodsy site and create a comfy gathering spot
Full Story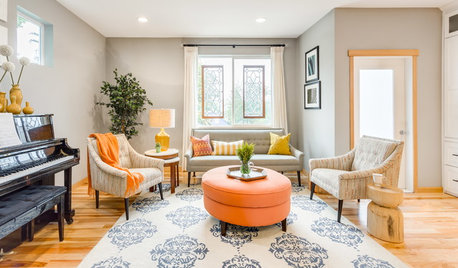
DECORATING GUIDESRoom of the Day: Something for Everyone in a Seattle Family Room
Family members downsize to a home that will shorten their commutes and give them more time together — much of it spent in this room
Full Story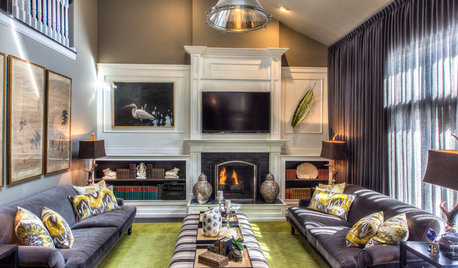
ROOM OF THE DAYRoom of the Day: Ohio Family Room Gets a Bold Costume Change
A designer creates a dramatic and personalized look for a friend, a retired movie costume designer
Full Story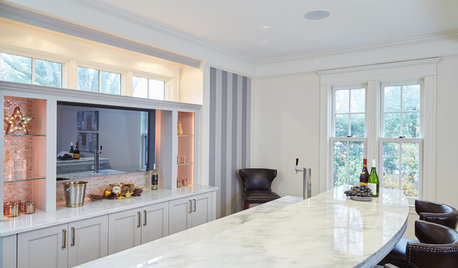
ENTERTAININGRoom of the Day: Raising a Bar Makes a Family Room Party Central
This versatile setup is just right for family nights, game days, Sunday dinners and dance parties
Full Story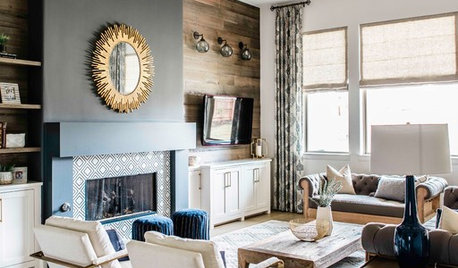
TRENDING NOW4 Great Ideas From Popular Living Rooms and Family Rooms
These trending photos show how designers create living spaces with style, storage and comfortable seating
Full Story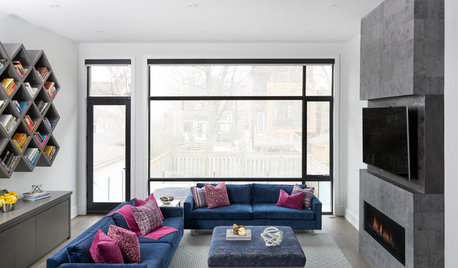
LIVING ROOMSRoom of the Day: Colorful Family Room With a Statement Fireplace
In this modern room, the designer uses light, color and framing to create a dramatic yet comfortable gathering space
Full Story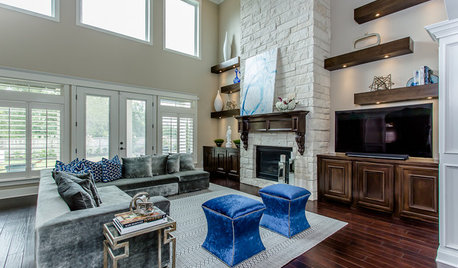
ROOM OF THE DAYRoom of the Day: A Worry-Free Family Room for Kids and Adults
Child-friendly design is at the heart of this sophisticated space for a Texas couple and their 3 young boys
Full Story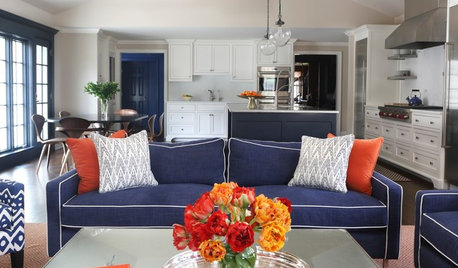
ROOM OF THE DAYRoom of the Day: New Family Room Goes Big and Bold
This addition to a 1920s Connecticut home features beautiful built-ins, graphic color, layers of pattern and pleasing proportions
Full Story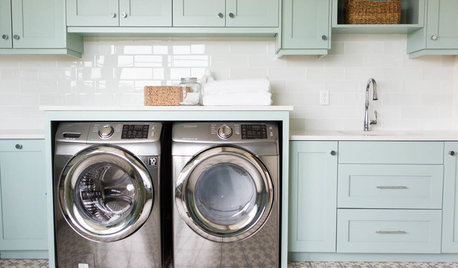
LAUNDRY ROOMSRoom of the Day: A Family Gets Crafty in the Laundry Room
This multipurpose space enables a busy mother to spend time with her kids while fluffing and folding
Full Story


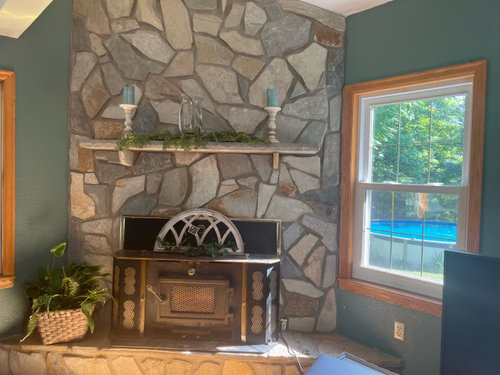


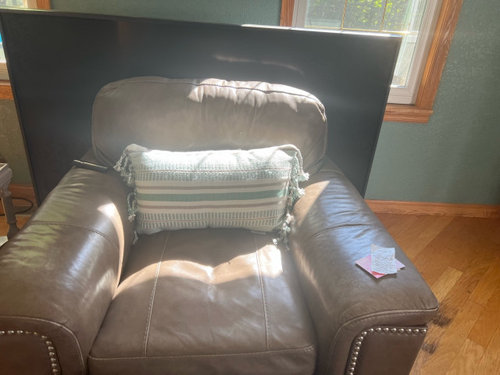



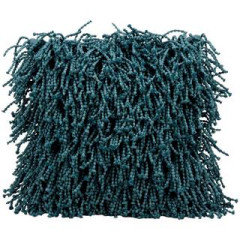






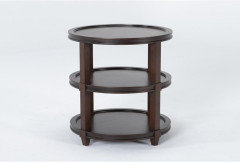
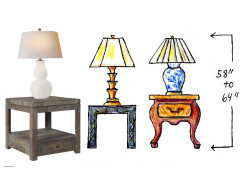
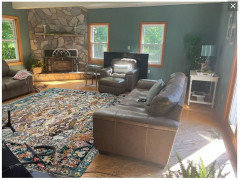









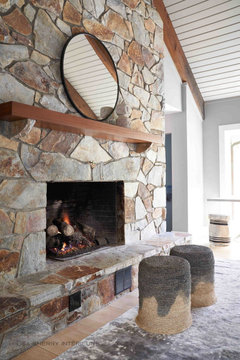
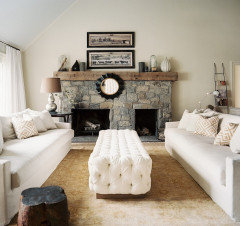


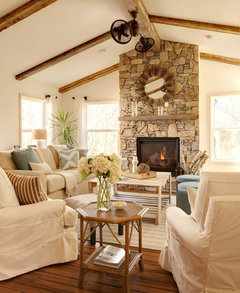







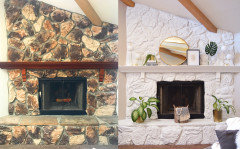
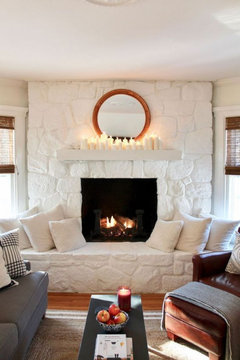


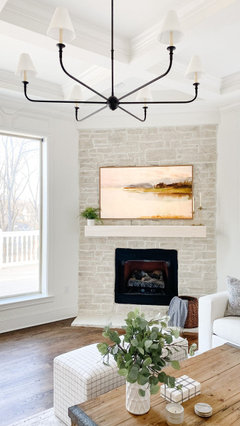

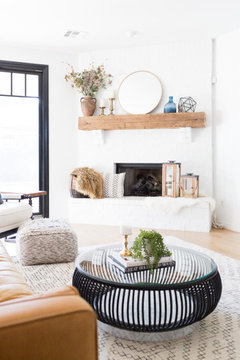

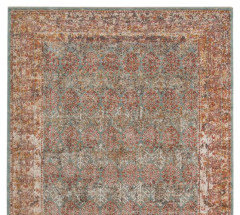
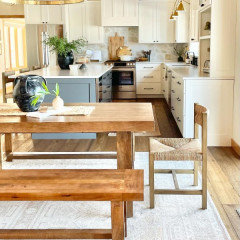
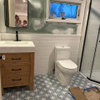


kandrewspa