Best Kitchen appliance(s) to have to survive a remodel?
Carolyn Jenkins
last year
Featured Answer
Sort by:Oldest
Comments (29)
socks
last yearRelated Discussions
When did you have appliances delivered during remodeling?
Comments (17)I hate to be a wet noodle, but here's another caution. I don't know if you saw, but a couple months ago I wrote that our house was broken into during our remodel & a brand new 5 ton ac system was stolen from the garage. If you are going to store appliances in the house just make sure you can secure them & have alarm, etc. to protect your investment. We figure it was an "inside job" b/c only a small universe of people knew the ac had been delivered. But, if people know you are working on house, be sure to protect yourself & your stuff. Now, all that said, I wish I had had my new panel ready fridge delivered earlier because when it arrived we discovered that it has black trim that the cabinet guy seems not to be able to figure out how to cover. I ordered it months ago & it has been sitting in appliance shop's warehouse waiting for me to give the go ahead. So, there's an instance where it would have been better to have it delivered sooner so we could figure out how to deal with issues that come up. I would say the same about stove & sink as well. Cabinet & granite people do seem to want/need to see those in order to get final measurements right. So, it's a hard call. Good luck & enjoy the new kitchen!...See MoreAnyone remodel but keep the 'feel' of a 60's or 70's kitchen? Pic
Comments (22)You also might consider something like a china cabinet (a Haywood-Wakefield -style china cabinet would be very hot!) as a furniture-style solution. It can hold more than china -- vintage staples canisters, cookbooks, linens on the bottoms etc. That way you can just move it around the house as needed. Some people find things stay cleaner. (I have open shelves and don't have a problem.) You can definitely replace the laminate counter (they pull the whole counter out, not just peel off the skin) and put in a new laminate counter, or put in another kind of counter. Sometimes a "period feel" can be done with just what you have and some accessories. You don't need to add a thing that would turn anyone off. I also wanted to raise the issue that some people, contractors, designers etc, may come in and advise you to rip everything out. They may do this for a silly reason -- it's just easier for them, or a real reason -- a slow drip has been rotting the sink cabinet for 15 years, and it actually does have to be replaced. It's easy for things to get the "while we're at its" as someone here called it, and before you know it, your very modest kitchen plan calls for bumping out 3 stories and adding an indoor pool. I just want you to remember that, no matter what you decide, YOU are the one in control of this project. It's YOUR house. You can really say "No, we're happy with X as it is. We'd just like a quote on the Y right now, thanks." If you needed to get a couple of cabinets built because one is very rotted and unsalvageable, it might be done by a local carpenter for a reasonable amount of money, less than getting a whole new set of cabinets. But if what you really want is a whole new kitchen in 5 years, then -- get the leak FIXED, come back and let us know....See MoreChoosing Appliances for my Kitchen Remodel
Comments (36)I'm in my new kitchen for a year now. Have the Bosch Benchmark Double Side-Swing Ovens and am very happy with them! Work like a charm and look terrific. Have a 36 inch Benchmark gas cooktop which is also terrific, The center burner is incredibly powerful and the simmer works well. My 36 inch integrated Sub Zero with double freezer drawers has worked well and Sub Zero really stands by their products. Needed water filter replaced (should replace it every year as my model has interior water dispenser) and they threw in a freebie. Love my Liebherr Beverage cooler RU500 although I think there's a newer model--it's very quiet and keeps drinks at the perfect temp leaving more room in my Sub-Zero fridge (integrated models are shallower) Bosch Benchmark Dishwasher also running complaint-free. My only complaint is my XtremeAir Range Hood-----it's THE WORST! I wanted a stronger model (and with baffles rather than mesh) than Bosch offered. Was also looking for a modern aesthetic and though I was a bit nervous about going with a newer brand, I decided to give them a go, plus they said they were made in America (not all together true, I came to find out) Within the first week, the touchpad malfunctioned and couldonly use the remote. I contacted them and I was shocked to be informed that they have no service or tech support to come to my residence for repair. They sent another touch-pad for my husband and I to try to install. I was off-put by this but went ahead and took time out of our day-off to remove the old one and install the new one. Well, that worked for all of a month. Then the overhead lights started blinking on and off----like seizure-inducing on and off! I called, I emailed begging for them to send a tech (still under one year warranty) and all they did was send another part with an "instructional install" video so shaky and poorly produced, that it was useless. They couldn't even take the time to have someone hold the iphone and film while the tech was showing the procedure--it was like a selfie instructional with nothing on camera but a dizzying, shaky shot of the ceiling and walls. I mean, at this point, don't you think they could've called a local repair company and footed the bill (as states on their warranty) instead of dealing with a very frustrated and disappointed customer! I repeat..DO NOT BUY XTREME AIR!!...See MoreHave I got a project for y'all! 80's kitchen remodel HELP needed
Comments (3)I would post in this forum. http://ths.gardenweb.com/forums/kitchbath There are people there who know their stuff....See Moretheresa21
last yearmcarroll16
last yearFrank and Frank
last yearmcarroll16
last yearpalimpsest
last yearCarolyn Jenkins
last yearmcarroll16
last yearCarolyn Jenkins
last yearFori
last yearmcarroll16
last yearCavimum
last yearlast modified: last yeardan1888
last yearStephanie
last yearkculbers
last yearcirconium
last yearyeonassky
last yearCarolyn Jenkins
last yearCarolyn Jenkins
last yearCarolyn Jenkins
last yearSusanne Woolley
last yearCarolyn Jenkins
last yearMorgan L
last yearmcarroll16
last yearjane__ny
last yearSusanne Woolley
last yearSusanne Woolley
last yearCarolyn Jenkins
last year
Related Stories

INSIDE HOUZZWhat’s Popular for Kitchen Islands in Remodeled Kitchens
Contrasting colors, cabinets and countertops are among the special touches, the U.S. Houzz Kitchen Trends Study shows
Full Story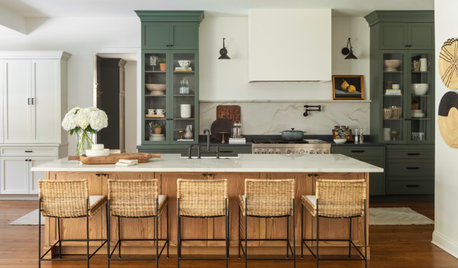
REMODELING GUIDESHow to Survive a Kitchen Remodel
Washing mugs in the tub and getting hooked on Pop-Tarts. Here’s what to expect if you stay at home during construction
Full Story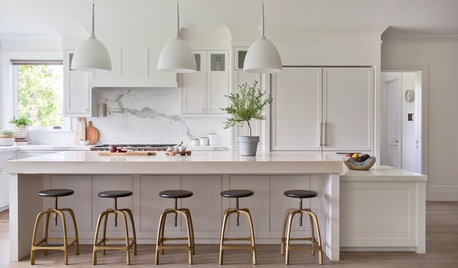
KITCHEN WORKBOOK8 Steps to Surviving a Kitchen Remodel
Living through a kitchen remodel isn’t always fun, but these steps will help you work around a kitchen in disarray
Full Story
KITCHEN DESIGNRemodeling Your Kitchen in Stages: Planning and Design
When doing a remodel in phases, being overprepared is key
Full Story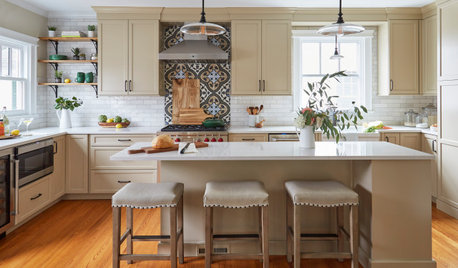
KITCHEN MAKEOVERSBefore and After: 3 Remodeled Kitchens With a Vintage Vibe
A hand-painted hood, a brick fireplace and patterned porcelain tiles add classic charm to these renovated kitchens
Full Story
KITCHEN DESIGNKitchen Remodel Costs: 3 Budgets, 3 Kitchens
What you can expect from a kitchen remodel with a budget from $20,000 to $100,000
Full Story
REMODELING GUIDES5 Trade-Offs to Consider When Remodeling Your Kitchen
A kitchen designer asks big-picture questions to help you decide where to invest and where to compromise in your remodel
Full Story
KITCHEN DESIGNCottage Kitchen’s Refresh Is a ‘Remodel Lite’
By keeping what worked just fine and spending where it counted, a couple saves enough money to remodel a bathroom
Full Story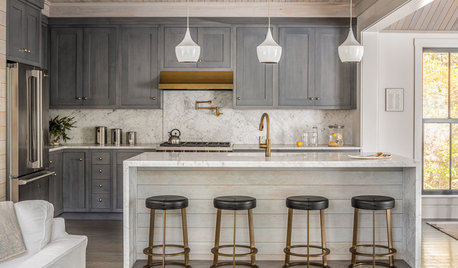
REMODELING GUIDESRemodeling Your Kitchen in Stages: The Schedule
Part 3: See when and how to plan your demo, cabinet work, floor installation and more
Full Story
MOST POPULARRemodeling Your Kitchen in Stages: Detailing the Work and Costs
To successfully pull off a remodel and stay on budget, keep detailed documents of everything you want in your space
Full Story


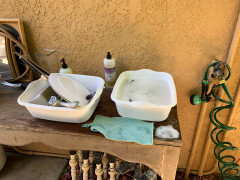

missb_remodeling