Rug for awkward layout?
serena dahill
last year
Featured Answer
Sort by:Oldest
Comments (16)
decoenthusiaste
last yearRelated Discussions
Help with awkward smallish living room layout!
Comments (3)How about adding some photos of the actual spaces and the furniture you need to arrange?...See MoreAwkward Bedroom layout
Comments (15)I got inspired by everyone's advice and made some major changes, but I still have a ways to go! Added wallpaper, removed and added some furniture and rearranged. What is needed next? I think a rug, chandelier fan, large gold mirror over the dresser and something (maybe sconces) over the bed and possibly remove those nightstands in exchange for some very simple, smaller ones with a circular top and "x" for legs. Also a rug (I am thinking soft tan/cream colored cheetah/leopard and not sure if I need window treatments. It is a small room. I don't want it to look even smaller with more stuff unless it makes the room look fabulous! I haven't had a rug or window treatments in this room for years because of my severe allergies, but I am realizing the rug will really tie the room together, right? BTW I am grateful for this forum. I have done nothing in my house for years and finally have gotten some motivation from everyone!...See Moresmall, awkward living room layout help.
Comments (6)well, here's an example of floating the furniture if you want to get off the back wall: But, I don't think this is necessary with your layout. as grover mentioned, play around with what you have and see what looks best. In the meantime, pick a sofa and an area rug that you want. Then you can build off of that. right now everything in there is so neutral. Look at these rooms I've posted below. Some have a bold color velvet sofa, and some have a bit more leather and black/white. You say you don't know how to do color. So pick a color that you like and work it into an area rug, artwork, pillows and / or the sofa. the rich navy blue velvet is gorgeous with gray, wood flooring and other neutral textiles and camel colored leather so is a deep, forest green this one is pretty neutral except for the rug. every thing else is minimal and neutral This would look so nice w/your wood flooring, the warm colors in the rug, wood slat table, linen-type sofa, leather poufs would also work here. and notice the art work. It all just works together...See MoreAwkward living room/den area combo - help with colors and layout?
Comments (5)Dont worry about the divided floor, as long as you divide your functional groupings in the same way. That is, ok to use the smaller zone as your TV room, but only if all the furniture for that fits on that side of the walkway. Otherwise, put the TV on the wall to the right of the fireplace, and set up your seating arrangement in an L to encompass both (and maybe an extra chair or two for visitors). Then the "den" makes a natural office, etc., and you have plenty of seating in the larger space for hanging out or conversation....See Moreserena dahill
last yearUser
last yearlast modified: last yearelcieg
last yearlast modified: last yearserena dahill
last yearUser
last yeardecoenthusiaste
last yearelcieg
last yearlast modified: last yearpalimpsest
last yearDesign Directives, LLC
last year
Related Stories
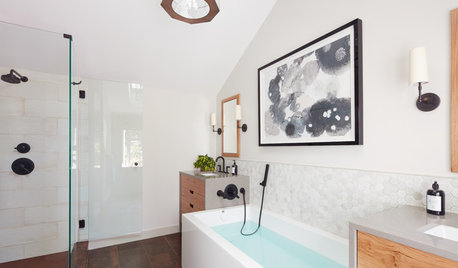
BEFORE AND AFTERSNew Layout Takes Master Bath From Awkward to Awesome
A freestanding bathtub, textured tile and natural wood make design waves in this coastal Massachusetts bathroom
Full Story
KITCHEN OF THE WEEKKitchen of the Week: An Awkward Layout Makes Way for Modern Living
An improved plan and a fresh new look update this family kitchen for daily life and entertaining
Full Story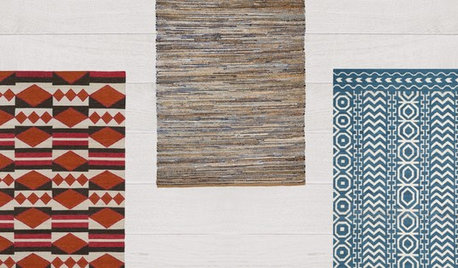
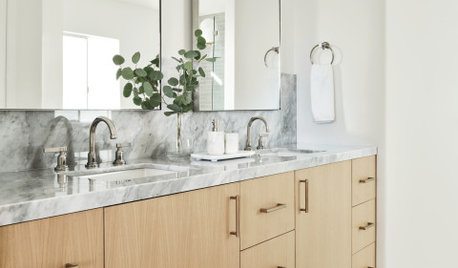
BATHROOM MAKEOVERSBathroom of the Week: Formerly Awkward Space Is Now Inviting
A designer uses a new layout and materials to give a large room a pleasing, spa-like ambiance
Full Story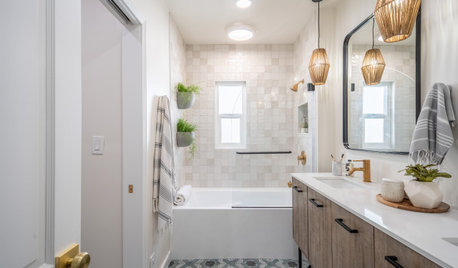
BATHROOM MAKEOVERSBathroom of the Week: New Style and Layout in 75 Square Feet
A designer updates a couple’s awkward shared family bathroom with better space planning and a fresh look
Full Story
BATHROOM DESIGNRoom of the Day: New Layout, More Light Let Master Bathroom Breathe
A clever rearrangement, a new skylight and some borrowed space make all the difference in this room
Full Story
HOUZZ TOURSHouzz Tour: Pros Solve a Head-Scratching Layout in Boulder
A haphazardly planned and built 1905 Colorado home gets a major overhaul to gain more bedrooms, bathrooms and a chef's dream kitchen
Full Story
HOUZZ TOURSHouzz Tour: Dialing Back Awkward Additions in Denver
Lack of good flow once made this midcentury home a headache to live in. Now it’s in the clear
Full Story
ATTICS14 Tips for Decorating an Attic — Awkward Spots and All
Turn design challenges into opportunities with our decorating ideas for attics with steep slopes, dim light and more
Full Story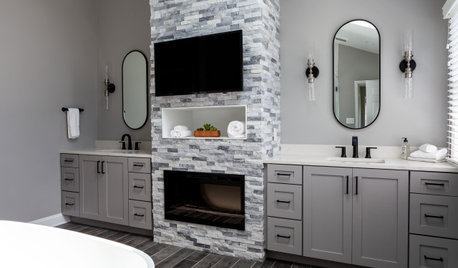
BATHROOM DESIGNBathroom of the Week: A Smarter Layout With a TV and Fireplace
A designer transforms a Pennsylvania couple’s cramped and dated master bath into an airy retreat with relaxing amenities
Full Story



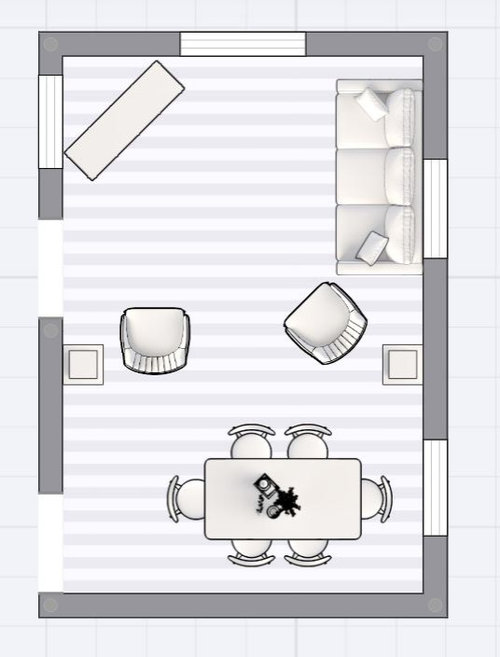
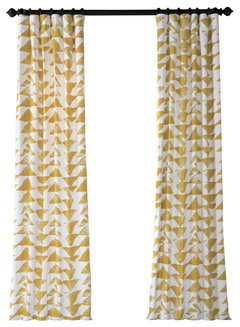



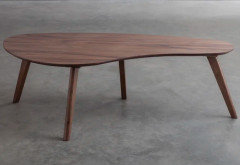

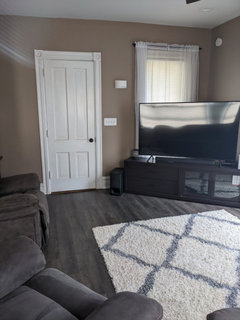


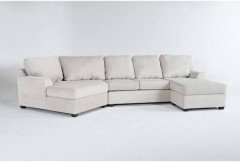

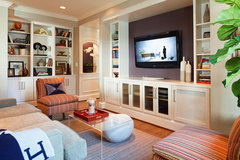








serena dahillOriginal Author