Pedant lights AND recessed lighting over kitchen island?
K H
last year
Featured Answer
Sort by:Oldest
Comments (25)
mcarroll16
last yearchispa
last yearRelated Discussions
Recessed lighting over island
Comments (4)My island is 48" x 84" including an 18" overhang. I personally don't like recessed lighting in our period house but wanted a functional kitchen. We're putting in four 4" recessed lights approximatedly 12" in from the long side over the cabinets and 10" in on the short side. (The lights will not be around the island but around the cabinets under the granite) We do have a chandelier in the center but the recessed lights are my working lights. We have 9' 4" ceilings. Placements depend on height of ceiling and size of of the cans. Remember the light comes down like a cylinder and spills out more the further the distance. I think I read somewhere for our room (height wise, can size, etc.) the recessed lights should be 36" - 42" apart maximum. I think most people have 5" or bigger lights. I started with 3" but my architect talked me into 4" lights. I have 5" in the shower and over the laundry area where there was no space for a regular light....See MoreKitchen Island - Pendant lights and recessed lights?
Comments (1)We like to put one (or more) recessed lights around the island if it includes a work surface (sink or cooktop). The recessed light should be switched separately from the pendants so that it can be turned off when not needed....See Morekitchen lighting dilemma - pendants or recessed over island
Comments (5)Your concerns are very valid, and there is absolutely no need to have pendant lighting if you have can lighting there. I'm from a family of tall people and really understand wanting the upper visual space to feel open. Keep the extra light you've added. It's always safer to have extra light than to miss it, and you can put those lights on dimmers to adjust the levels to the need of the moment....See MoreHelp! Photo incl. Spacing of 2 recessed lights over 74" X 24" island
Comments (5)The perimeter has a total of 8 recessed lights. That's two more then we had previously. We also have a drop fixture approximately 4 feet from the island over the kitchen table. Trying to get the spacing of the lights on the island right. Do you measure the base island or the island plus the 20 inch over hang of the marble? Thanks so much for helping out!...See Morestiley
last yearRL Relocation LLC
last yearkandrewspa
last yearSabrina Alfin Interiors
last yearRappArchitecture
last year3onthetree
last yearLinda Hamann
last yearlast modified: last yearmcarroll16
last yearRappArchitecture
last yearK H
last yearRappArchitecture
last yearK H
last yearmcarroll16
last yearK H
last yearK H
last yearK H
last yearlast modified: last yeardan1888
last yearlast modified: last yearHALLETT & Co.
last yearK H
last yearHALLETT & Co.
last year3onthetree
last yearK H
last yearlast modified: last year
Related Stories
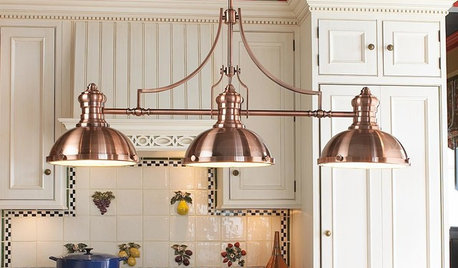
PRODUCT PICKSGuest Picks: Dashing Lighting for Over the Kitchen Island
These single-connection pendants and chandeliers will cover your island lighting needs no matter what your kitchen’s style
Full Story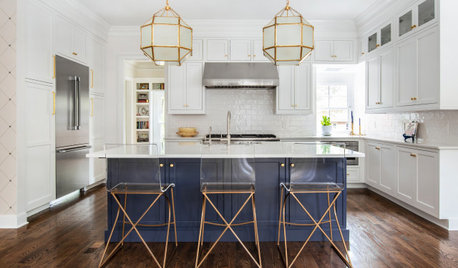
PHOTO FLIP20 Inspiring Kitchens With Stylish Pendant Lights Over the Island
Glowing pendants in beautiful colors, textures and styles raise the bar for modern kitchen island lighting
Full Story
KITCHEN DESIGNKitchen Islands: Pendant Lights Done Right
How many, how big, and how high? Tips for choosing kitchen pendant lights
Full Story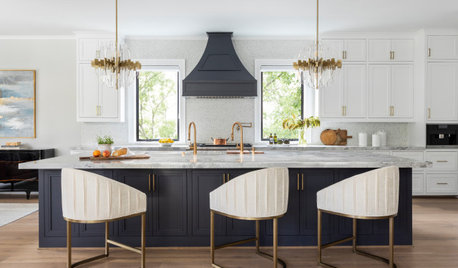
PENDANT LIGHTINGChoose the Right Pendant Lights for Your Kitchen Island
Get your island lighting scheme on track with tips on function, style, height and more
Full Story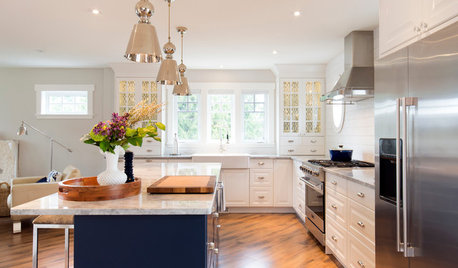
LIGHTINGHow to Get Your Kitchen Island Lighting Right
Here are some bright ideas on when to use chandeliers, pendants, track lights and more
Full Story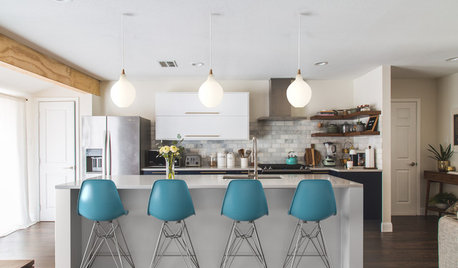
KITCHEN DESIGNSee How 1 Kitchen Looks With Different Island Lights and Stools
By swapping out the lighting and seats, you can change the look and feel of your kitchen
Full Story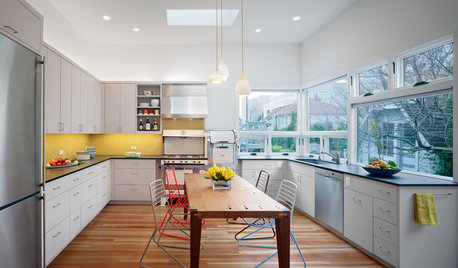
KITCHEN DESIGNThe Ecofriendly Kitchen: Light Your Kitchen Right
Harnessing the daylight is a terrific choice for earth-friendly kitchens, but it's not the only one
Full Story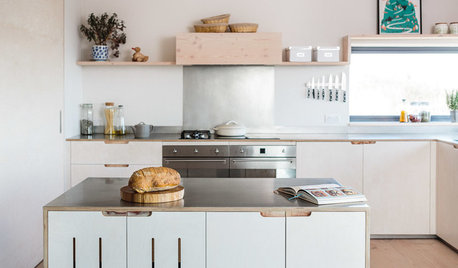
KITCHEN DESIGNBirch Plywood Keeps Things Light in a Cotswolds Kitchen
A country kitchen is packed with clever design details — including an island on wheels — that give it a modern yet natural look
Full Story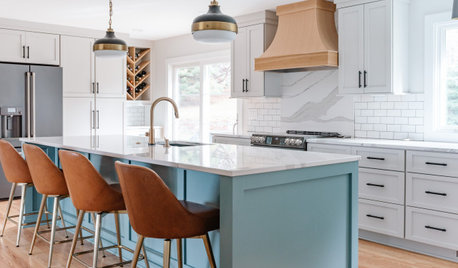
KITCHEN MAKEOVERSKitchen of the Week: Bigger and Better With Light Gray Cabinets
A designer and a builder expand a couple’s kitchen and give them fresh style, a large island and more openness
Full Story



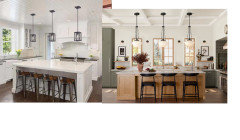
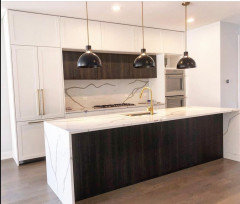

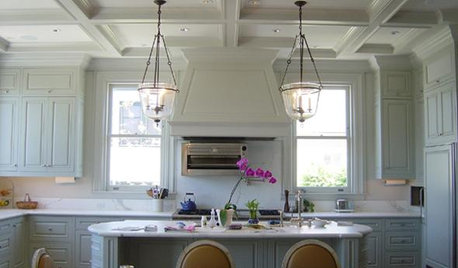
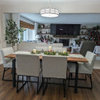

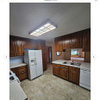
3onthetree