Help, how to be creative with bulkhead in main floor
Yun Kim
last year
Related Stories
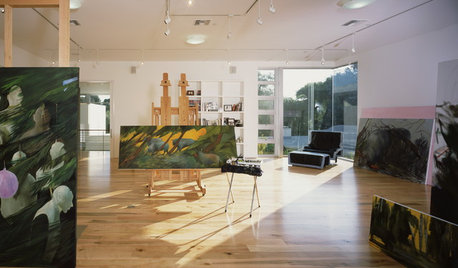
STUDIOS AND WORKSHOPSPick the Best Flooring for Your Creative Space
We give you the lowdown on carpet, concrete, cork and more flooring options so you can focus on your art or craft
Full Story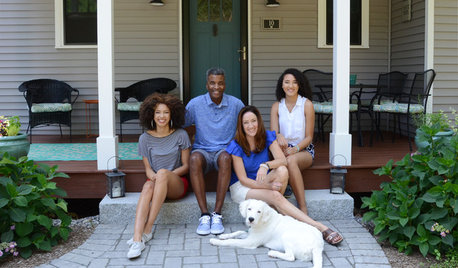
HOUZZ TOURSMy Houzz: Creative Elegance for a Coastal Maine Home
Splashes of color and DIY accents fill this family’s cozy home
Full Story
BATHROOM DESIGNGet Creative With Your Bathroom Floor Tile
Add movement, definition and interest to a humble bathroom floor by sidestepping uniform tile in favor of an unusual design
Full Story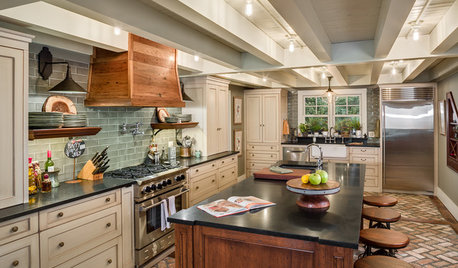
KITCHEN OF THE WEEKKitchen of the Week: ‘Raising’ the Ceiling in a Creative Way
A smart design solution helps a South Carolina kitchen feel more spacious and adds industrial style
Full Story
MATERIALSWhat to Ask Before Choosing a Hardwood Floor
We give you the details on cost, installation, wood varieties and more to help you pick the right hardwood flooring
Full Story
DECORATING GUIDESHow to Use Color With an Open Floor Plan
Large, open spaces can be tricky when it comes to painting walls and trim and adding accessories. These strategies can help
Full Story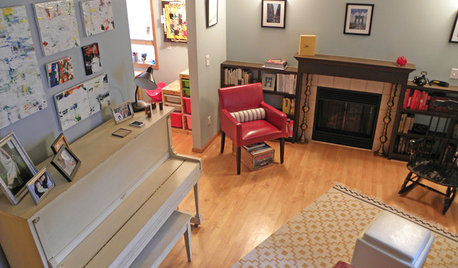
HOUZZ TOURSMy Houzz: Creative Personality in 1,000 Square Feet
Unconventional design choices and thoughtful attention to music, art and play help a Seattle family's rental avoid the commonplace
Full Story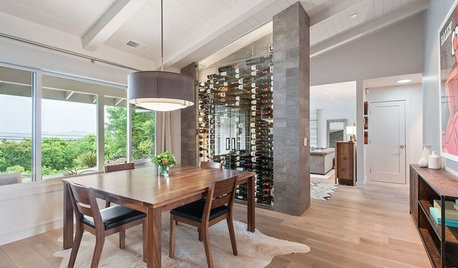
CONTEMPORARY HOMESHouzz Tour: A Creative Couple Let a Wine Country Home Breathe
Dark rooms get opened and updated, while a neutral color palette helps a range of textures stand out
Full Story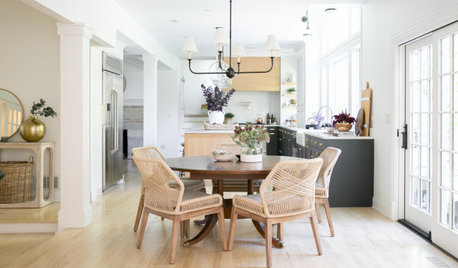
HOUZZ PRODUCT NEWS2 Things That Can Help Keep a Remodeling Project on Track
How you react to a problem can make or break a project. Being nimble and creative can ensure a positive outcome
Full Story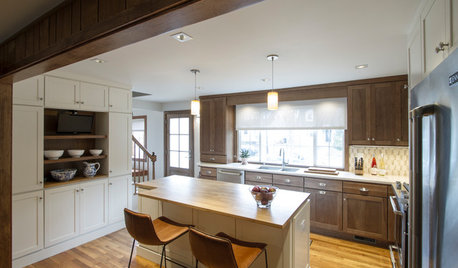
TRANSITIONAL HOMESReworking a Two-Story House for Single-Floor Living
An architect helps his clients redesign their home of more than 50 years to make it comfortable for aging in place
Full Story


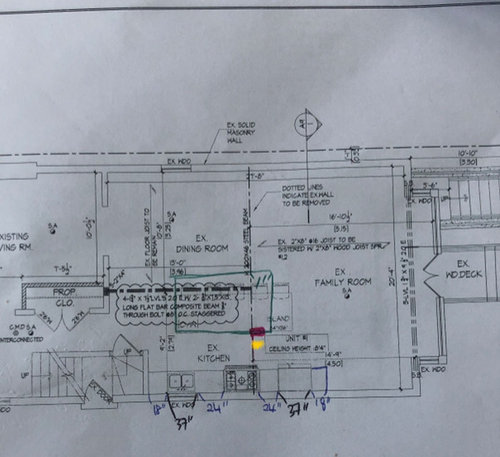



JAN MOYER
Yun KimOriginal Author
Related Discussions
Need layout advice - lots of space for creativity, how best to use it?
Q
Stuck on main floor design layout on new build - HELP
Q
How to Make Ductwork/Soffitt/Bulkhead Less Ugly...
Q
Need help with main floor plan
Q
lucky998877
palimpsest
Yun KimOriginal Author
palimpsest
palimpsest
Yun KimOriginal Author
Yun KimOriginal Author
3onthetree
Yun KimOriginal Author
3onthetree
Yun KimOriginal Author
3onthetree
Yun KimOriginal Author
Yun KimOriginal Author
3onthetree
Yun KimOriginal Author
3onthetree
Yun KimOriginal Author
3onthetree