What can I do with this awkward space?
Crystal McGann
last year
last modified: last year
Featured Answer
Sort by:Oldest
Comments (13)
Crystal McGann
last yearRelated Discussions
What can we do with this awkward space?
Comments (32)I got it! I got it! Inspired by the fabulous view and wanting something restful in the DR, put in a waterfall wall!!! It would be gorgeous. You can get them in glass, acrylic, copper, steel, colors, all kinds of things. And you can set them up to be just the upper part of the wall with a buffet or credenza in front. You can get them to be rain, bubbles or water fall.... And how cool is that, fire and water.... Here is a link that might be useful: Custom water fall walls...See MoreWhat to do with awkward living space?
Comments (11)The t v? Huge! Assuming you don’t want it to remain on the floor... You (not I) would build this temporary wall in that wasted space …(you have to figure out how to get the power in there and be able to the walk around each end)…one side for the t v and the other side providing more counter space for the kitchen area. Which is great when you have company…you can use it as a drink bar first, and then as a serving bar. The big window is great, but permanent, so you need no egress. Putting the sofa in front of it removes only the view from the bottom…which isn’t so great, so no loss. Now..ta da…you have a sofa facing t v, and the rest of the space is left for you to fill....See Morewhat do I do with this awkward hallway space
Comments (7)Do you have any pain points? Not enough storage? No place to build a puzzle or do sewing projects? Space for a dog kennel? Reading room? Study for your kids to do homework? Upstairs laundry? Without knowing your needs it is hard to anticipate the best use for this space....See MoreWhat do I do with this awkward space?
Comments (15)I would put a door on it and make it a pantry or storage for plates and glasses. Mostly because it has the same trim as your other door and it’s kind of fun to have a ”mystery door”. I wonder if you could get a single bifold door panel that matches the other door and is the right height, then install hinges to make it a swing door or cabinet door....See Morecat_ky
last yearlast modified: last year
Related Stories

HOME OFFICESRoom of the Day: Home Office Makes the Most of Awkward Dimensions
Smart built-ins, natural light, strong color contrast and personal touches create a functional and stylish workspace
Full Story
ROOM OF THE DAYRoom of the Day: Great Room Solves an Awkward Interior
The walls come down in a chopped-up Eichler interior, and a family gains space and light
Full Story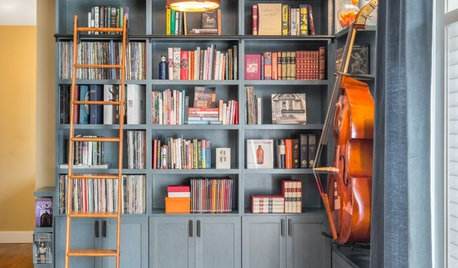
THE HARDWORKING HOMEFrom Awkward Corner to Multipurpose Lounge
The Hardworking Home: See how an empty corner becomes home to a library, an LP collection, a seating area and a beloved string bass
Full Story
ATTICS14 Tips for Decorating an Attic — Awkward Spots and All
Turn design challenges into opportunities with our decorating ideas for attics with steep slopes, dim light and more
Full Story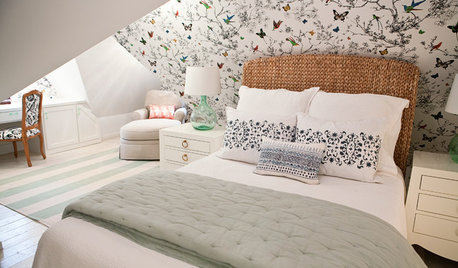
ATTICSRoom of the Day: Awkward Attic Becomes a Happy Nest
In this master bedroom, odd angles and low ceilings go from challenge to advantage
Full Story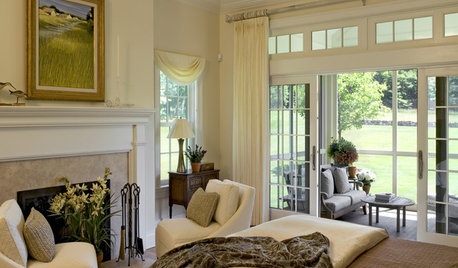
WINDOWSAwkward Windows and Doors? We've Got You Covered
Arched windows, French doors and sidelights get their due with treatments that keep their beauty out in the open
Full Story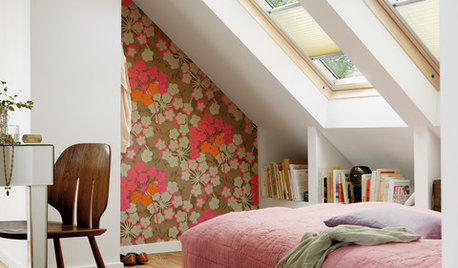
DECORATING GUIDESAsk an Expert: What to Do With an Awkward Nook
Discover how to decorate and furnish rooms with oddly shaped corners and tricky roof angles
Full Story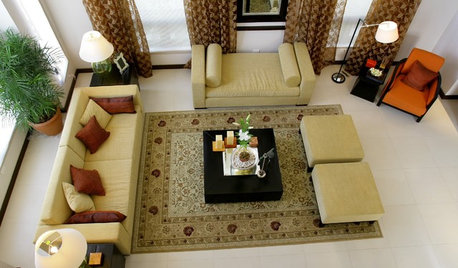
MORE ROOMSIdeas for Awkward Living Room Areas
This year, think beyond the couch to add interest and utility to the living room
Full Story
KITCHEN OF THE WEEKKitchen of the Week: An Awkward Layout Makes Way for Modern Living
An improved plan and a fresh new look update this family kitchen for daily life and entertaining
Full Story
DECORATING GUIDESHow to Work With Awkward Windows
Use smart furniture placement and window coverings to balance that problem pane, and no one will be the wiser
Full Story



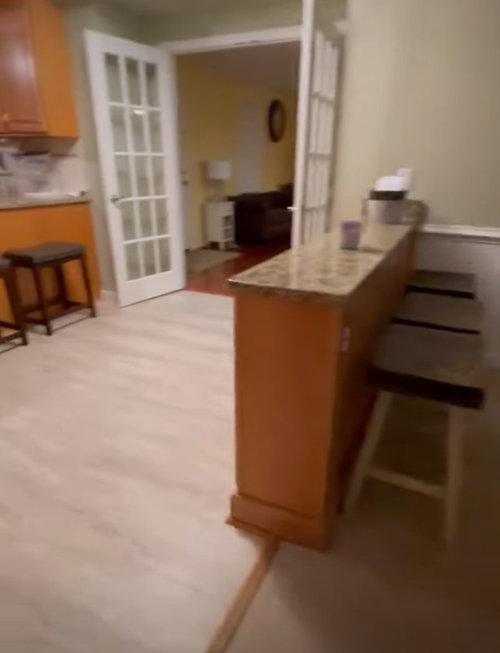

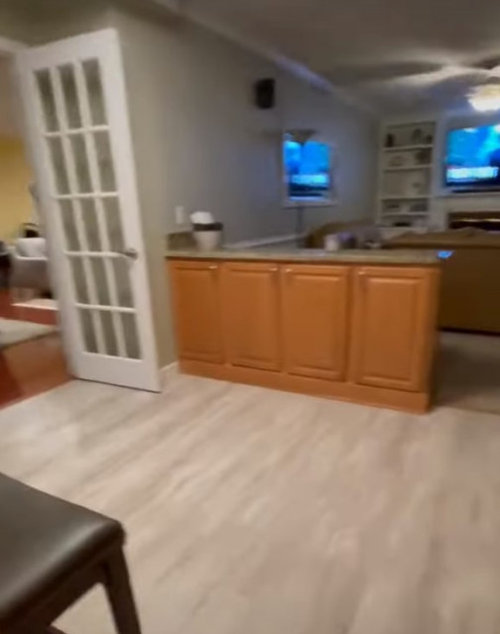
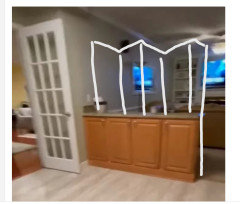
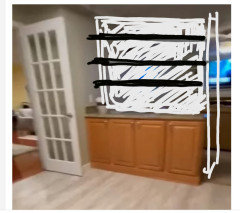
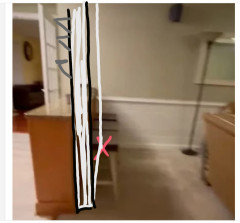




artistsharonva