Staggered stair posts
Robert Yuen
last year
Featured Answer
Sort by:Oldest
Comments (44)
res2architect
last yearlast modified: last yearMark Bischak, Architect
last yearRelated Discussions
Which comes first, the stair rails and newel post or hardwood floors?
Comments (12)I like Mohawk SmartStrand broadloom. A loop and cut pile gives interest without too much pattern if you want a neutral look. Here is a nice one with lots of color options. Don’t be afraid of going light in tone for nice contrast with wood. Not sure what colors are going into your adjoining rooms. Be good if you know wall colors at least....See MoreWhat would you do to these stair rails and posts
Comments (6)Beautiful staircase! I think painting the spindles and handrail white to match the rest of the trim in your home would really update the stairs. The oak feels dated. Then, a patterned runner. I would not paint the risers white, as I hear that is hard to maintain. What is your budget? Are you interested in updating all the spindles and handrails as well? If you're on a budget I would avoid leaving the handrail oak, which doesn't seem to make a large enough impact....See MoreMatching stairs to floors- yes another post!
Comments (6)Get a real wood floor guy. We built a 2-story guest house 9 years ago and the wood floor guy did the complete stairs with all site finished treads and landing. The rest of the guest house was wood-look tile and the woof floor guy matched the stain of the stairs to the tile color. I don't think people even noticed they were going from tile to wood to tile. Third generation wood floor guy with knowledge and pride in his work....See Morewhat comes first, installing new stair rails and posts/or staining?
Comments (0)Hello! Getting ready to demo an old one wall stair rail and install all new newel posts, handrail and balusters. Question is, do I install and then stain or stain fist, then install? Hoping to get professional opinion on this. Thank you!...See MoreBeth H. :
last yearlast modified: last yearscout
last yearRobert Yuen
last yearRobert Yuen
last yearRobert Yuen
last yearPaula Sanders
last yearMark Bischak, Architect
last yearscout
last yearRNmomof2 zone 5
last yearBeth H. :
last yearlast modified: last yearMark Bischak, Architect
last yearlast modified: last yearworthy
last yearRobert Yuen
last yeardecoenthusiaste
last yearlast modified: last yearLH CO/FL
last yearworthy
last yearlast modified: last yearT T
last yearaziline
last yearMark Bischak, Architect
last yearRobert Yuen
last yearRTHawk
last yearJoseph Corlett, LLC
last yeartozmo1
last yearjust_janni
last yearres2architect
last yearlast modified: last yearLorraine Leroux
last yearres2architect
last year3onthetree
last yearPatricia Colwell Consulting
last yearbarncatz
last yearlast modified: last yearPaula Sanders
last yearres2architect
last yearscout
last yearLorraine Leroux
last yeareld6161
last yearscout
last yeartozmo1
last yearcpartist
last yearHALLETT & Co.
last yearMark Bischak, Architect
last yearVirgil Carter Fine Art
last year
Related Stories
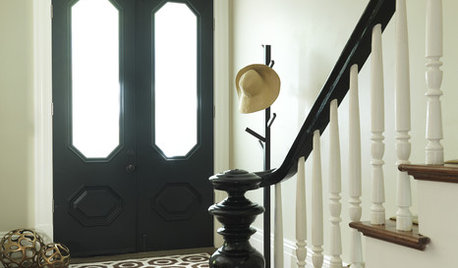
DESIGN DICTIONARYNewel Post
It makes a sturdy and stylish sentry at the bottom of your stairs
Full Story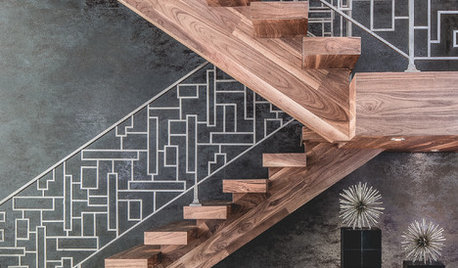
STAIRWAYS7 Ways to Make Your Stairs Stand Out
Try a one-of-a-kind handrail, an antique newel post or a gorgeous runner to add interest to your stairs
Full Story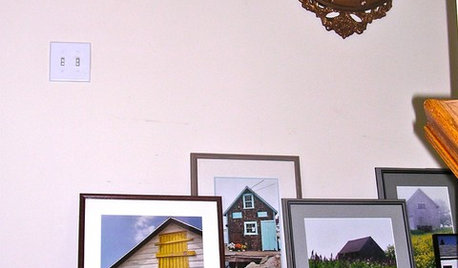
True Home Confession: Hodgepodge Stair Landing
We all have our problem spots around the home. This one is a disorganized mishmash with an ironic twist
Full Story
ENTRYWAYSGrand Entry Elements: Newel Posts Past and Present
They once spoke to wealth and class, but newel posts today say more about individual style
Full Story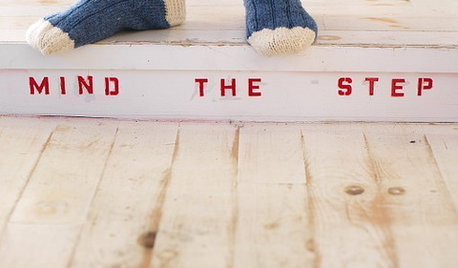
STAIRWAYSOverlooked Design Opportunity: Stair Risers
Eye-catching staircase embellishments surprise and delight. What's on your risers?
Full Story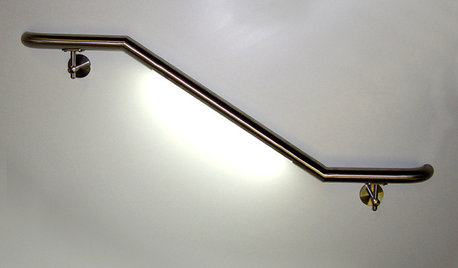
UNIVERSAL DESIGNDesign Safer Stairs and Halls With Universal Lighting Strategies
See how lighted handrails, stair treads and more can make navigating inclines and passages easier for all ages
Full Story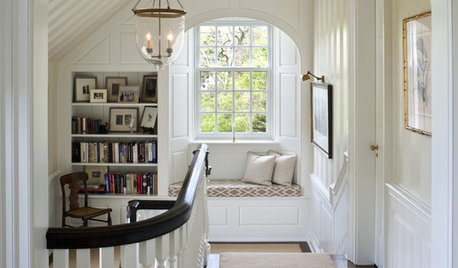
STAIRWAYSHelp Your Stair Landing Take Off
Whether for storage, art, plants or whatever else strikes your fancy, your stair landing can serve your home in a thoughtful way
Full Story
ORGANIZINGPost-KonMari: How to Organize Your Pantry
Get the skinny on setting up your food storage so it’s easier to find ingredients and cook
Full Story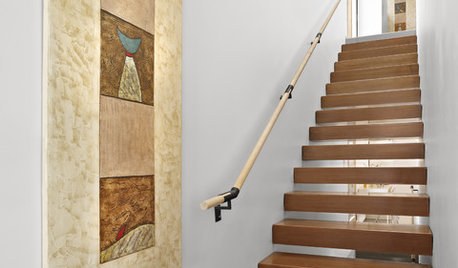
KNOW YOUR HOUSEStair Design and Construction for a Safe Climb
Learn how math and craft come together for stairs that do their job beautifully
Full Story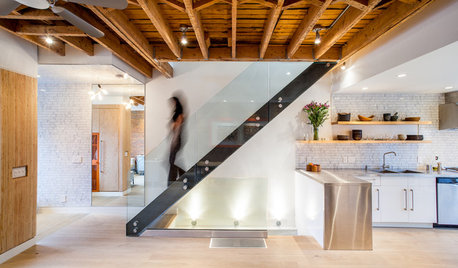
HOW TO PHOTOGRAPH YOUR HOUSEStep Right Up: Expressing Movement on Modern Stairs
Seeing a person on a staircase changes our perception of the design
Full Story


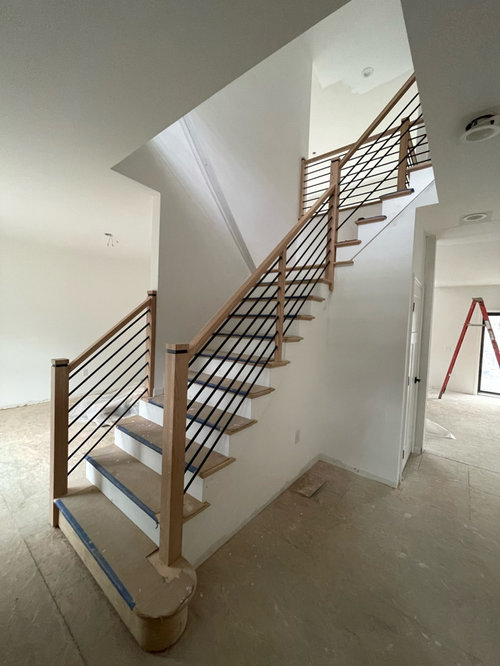
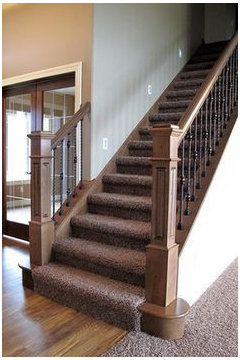
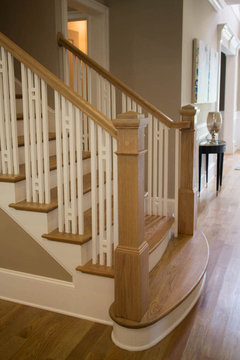

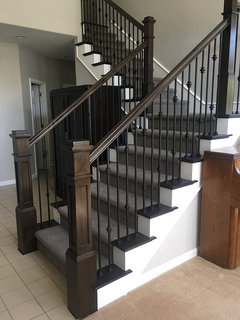
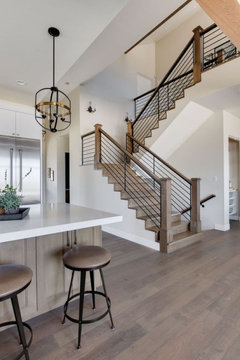

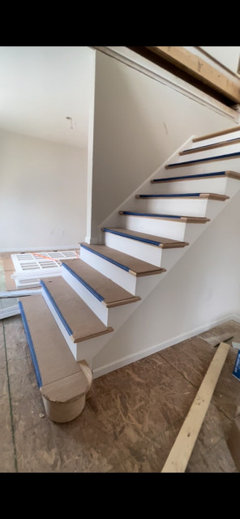

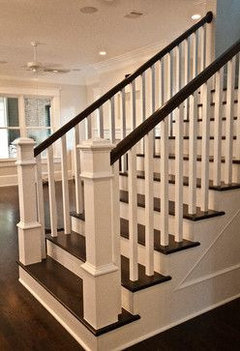


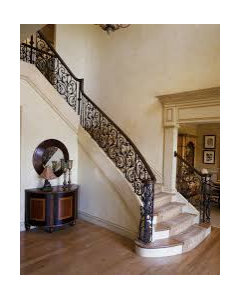
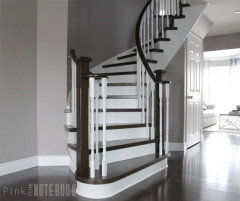
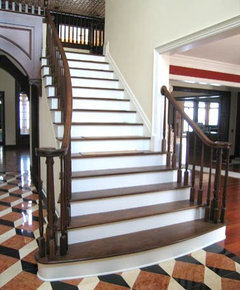





Robert YuenOriginal Author