Laundry/mud room drain and tile pitch
Bozena Waclawik
last year
Related Stories

LAUNDRY ROOMSRoom of the Day: The Laundry Room No One Wants to Leave
The Hardworking Home: Ocean views, vaulted ceilings and extensive counter and storage space make this hub a joy to work in
Full Story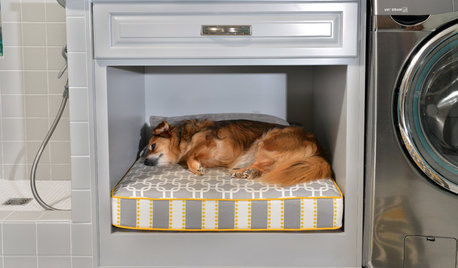
PETSRoom of the Day: Laundry Room Goes to the Dogs
Muddy paws are no problem in this new multipurpose room
Full Story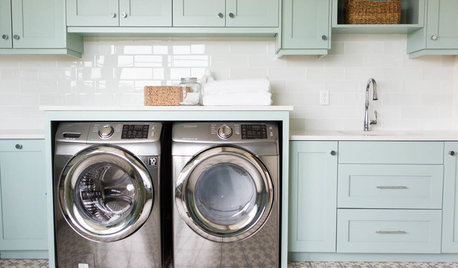
LAUNDRY ROOMSRoom of the Day: A Family Gets Crafty in the Laundry Room
This multipurpose space enables a busy mother to spend time with her kids while fluffing and folding
Full Story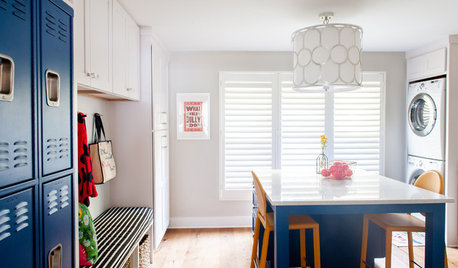
LAUNDRY ROOMSDesigner Transforms a Dining Room Into a Multiuse Laundry Room
This Tennessee laundry room functions as a mudroom, office, craft space and place to wash clothes for a family of 5
Full Story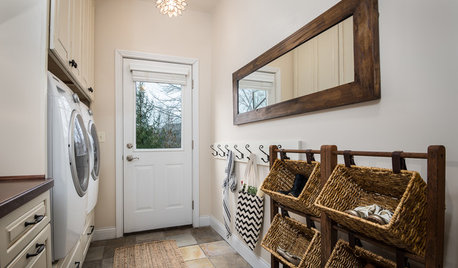
LAUNDRY ROOMSRoom of the Day: Lovely Laundry Room Invites You to Stay Awhile
The last room on everyone’s mind turns into the room that welcomes you home
Full Story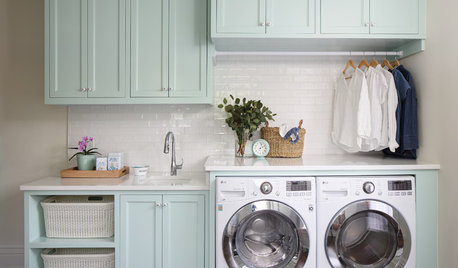
TRENDING NOWThe Top 10 Laundry Rooms of 2019
Green-blue cabinets, cement floor tiles and open shelving are among the most popular features of laundry rooms this year
Full Story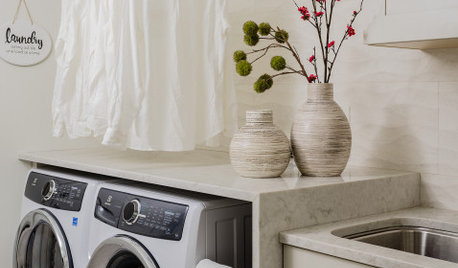
LAUNDRY ROOMSNew This Week: 7 Smart and Stylish Laundry Rooms
See how colorful wallpaper, elegant tile and the right cabinetry add loads of character to these functional rooms
Full Story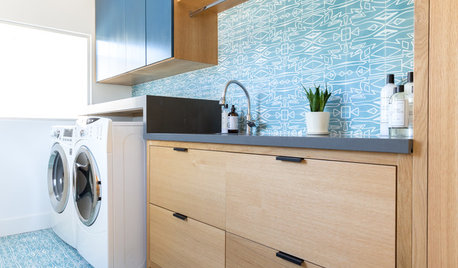
LAUNDRY ROOMSNew This Week: 7 Uplifting Laundry Rooms
Graphic tile, inviting colors and serious function make these rooms attractive and hardworking
Full Story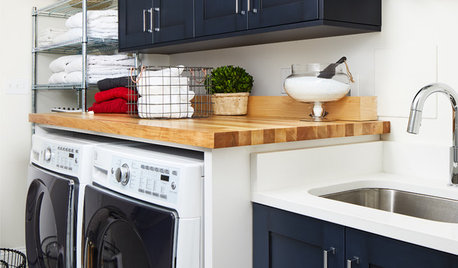
LAUNDRY ROOMSTrending Now: Ideas From the Most Popular New Laundry Rooms
Mosaic tile floors, bold wallpaper and built-in benches are some of the features that can make your laundry room shine
Full Story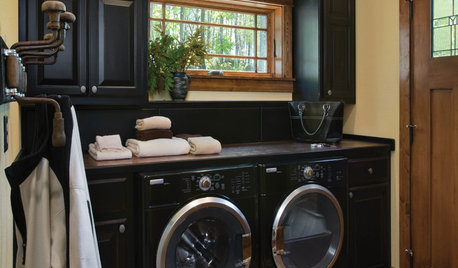
LAUNDRY ROOMSTop 10 Trending Laundry Room Ideas on Houzz
Of all the laundry room photos uploaded to Houzz so far in 2016, these are the most popular. See why
Full Story


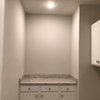
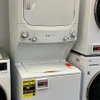

Mark Bischak, Architect
Bozena WaclawikOriginal Author
Related Discussions
Laundry room floor with drain
Q
help me design my mud room/laundry room
Q
Laundry and mud room flooring
Q
laundry room/mud room wall layout
Q
3onthetree