Help With Layout of Walk-in Closet (10.5'x6.5')
Gabe Cascadia
last year
last modified: last year
Featured Answer
Comments (19)
Mark Bischak, Architect
last yearGabe Cascadia
last yearRelated Discussions
Need help for Master Bath & Walk In Closet layout
Comments (18)To some degree, it's personal preference, and sometimes, it just depends on how the house ends up. I can see benefits to both. I've never lived in a closet-first house, and I've lived in two bath-first houses. The production home I'm building now also has a bath-first arrangement. I like the idea of not needing to pass through the bathroom when I'm putting away laundry, but I also like the idea of a closer toilet (my husband gets up in the middle of the night). I am in the habit of gathering my clothing *prior* to showering, whereas my husband likes the closet adjacent to the shower so he can go get his clothes afterward. We also like the idea of connecting the closet to the laundry room, and then connecting the laundry to the kids' bathroom (via a door or a pass-through), which requires a [master bed --> master bath --> master closet --> laundry --> kids' hall bath] sequence. I also strongly prefer all bedrooms on the same wing/side of the house. Honestly, I could live happily either way... The houses I grew up in never had a master suite, so I feel lucky to have it. :-)...See MoreNeed help with master bath and walk in closet layout
Comments (2)Nobody can help from those pictures. Nobody can help without a floor plan drawn accompanied by all dimensions. More importantly, it seems you are ripping/ hacking up a house with no plan, no architect, no nothing . Not a great idea. Get an architect on board for the best result. ..........along with a certified KD/BD....See MoreMaster bedroom walls, a short walk through and then the walk in closet
Comments (3)That layout sounds kind of like what the 2 bedroom units in the HOA I lived in when we were still in SoCal was like...The vanity area of the bathroom had a closet facing the vanity/sink side that was the two sliding door type, with a door to the toilet/tub+shower part of the bathroom to the right (left if you're coming in the door from the master bedroom) and a door to the master bedroom on the left (right if you're coming in from the toilet/tub+shower part of the bathroom) - another double door slider closet was in the master bedroom. They almost always painted all of the walls, the closet doors, and the doors in/out of each space the same color as the master bedroom because it was adjoining. The smaller bedroom accessed the bathroom through another door off the upstairs hallway, so sometimes that smaller bedroom would be painted a different color but not always. White (the same one as was used elsewhere) was a popular and sensible choice, you can always add color with accessories and art! White bedding can start to look dingy if you don't wash it in hot water (occasionally adding bleach to go into the load while it's running), so think about how much 'maintenance' you're willing to do before buying all the bedding in white (sheets and pillowcases in white aren't as big of a deal because you typically have 'decorative' pillows and a comforter/duvet covering them when you get the bed made each day). :) When we had the house on the market the 'stager' had us buy one of those cheap bed-in-a-bag comforter/shams/decorative throw pillow sets in white with a little area of patterned print down at the part that goes on the foot of the bed, which I thought was totally impractical given that our dog loves being on the bed and washing the thing would have made the fiberfill migrate around so it would be lumpy when it went back on the bed! At least the place sold in less than a month after being listed so we didn't have to worry about it for very long. :P...See MoreNeed help with master bath/walk in closet combo layout
Comments (8)Hi everyone. Thanks for the comments/questions. I've uploaded a pic with actual current dimensions. The door must remain on the current wall (which leads to bedroom), and we are keeping both windows as previously mentioned. I wont be keeping anything in the below layout other than the windows so I don't believe dimensions of my current bathroom fixtures are required. I cannot extend the bathroom in any way so the space in the diagram is all that we have. The door can be moved left or right as needed. I am open to removing the tub if the layout is much better without it. Ideally I would like to have a tub (64"x33"), steam shower with bench, double vanity and toilet, and a comfortable walk in closet. I am open to having the closet entrance through the bathroom, as a passthrough, or a door into the bedroom (as it currently is). Note that we will be removing the large corner tub and replacing the vanity, shower, etc. with new fixtures....See MoreDiana Bier Interiors, LLC
last year3onthetree
last yearlast modified: last yearPatricia Colwell Consulting
last yearJeffrey R. Grenz, General Contractor
last yearbpath
last yearlast modified: last yearLH CO/FL
last yearbpath
last yearMark Bischak, Architect
last yearlast modified: last yeardan1888
last yearlast modified: last yearWestCoast Hopeful
last yearWestCoast Hopeful
last yearGabe Cascadia
last yearMark Bischak, Architect
last yearJennifer K
last yearcpartist
last yearlast modified: last yearMark Bischak, Architect
last year
Related Stories
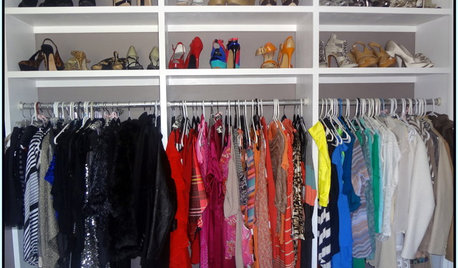
STORAGE5 Tips for Lightening Your Closet’s Load
Create more space for clothes that make you look and feel good by learning to let go
Full Story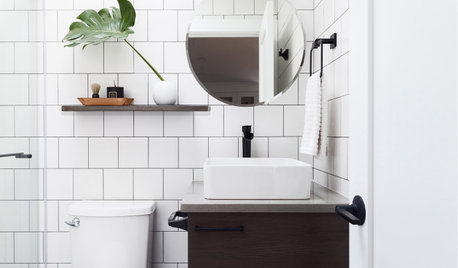
BATHROOM DESIGNNew This Week: 5 Ways to Make a 5-by-8-Foot Bathroom Look Bigger
See how designers use tile and other elements to make a tight layout feel more spacious and stylish
Full Story
PETS5 Finishes Pets and Kids Can’t Destroy — and 5 to Avoid
Save your sanity and your decorating budget by choosing materials and surfaces that can stand up to abuse
Full Story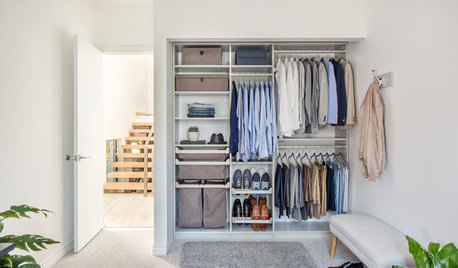
ORGANIZING5 Clothes Closets With Storage Ideas to Inspire
Built-in organizers, wall-mounted shoe racks and a pull-down rod help corral these wardrobes
Full Story
BATHROOM WORKBOOK5 Ways With a 5-by-8-Foot Bathroom
Look to these bathroom makeovers to learn about budgets, special features, splurges, bargains and more
Full Story
MOST POPULAR5 Remodels That Make Good Resale Value Sense — and 5 That Don’t
Find out which projects offer the best return on your investment dollars
Full Story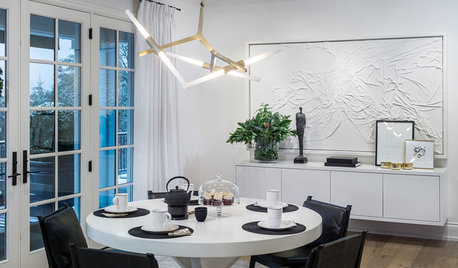
DECORATING GUIDES5 Things to Splurge On — and 5 Ways to Save
Maximize style and your budget by focusing your decisions on areas that deliver the biggest impact
Full Story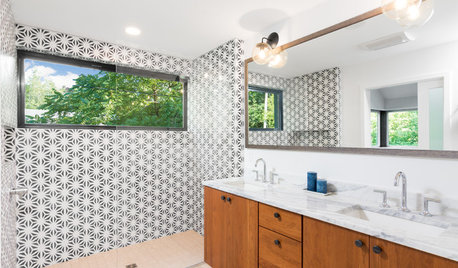
SHOWERS5 Reasons to Choose a Walk-In Shower
Curbless and low-barrier showers can be accessible, low-maintenance and attractive
Full Story
SELLING YOUR HOUSE5 Savvy Fixes to Help Your Home Sell
Get the maximum return on your spruce-up dollars by putting your money in the areas buyers care most about
Full Story
WORKING WITH PROS5 Steps to Help You Hire the Right Contractor
Don't take chances on this all-important team member. Find the best general contractor for your remodel or new build by heeding this advice
Full Story


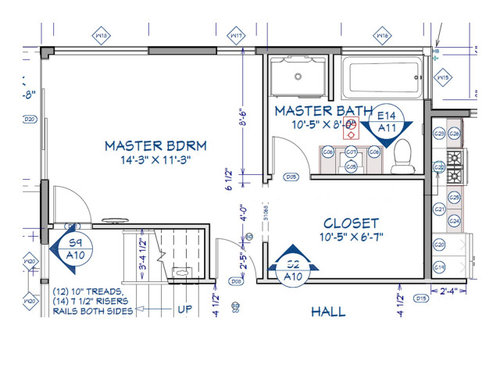
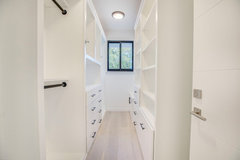
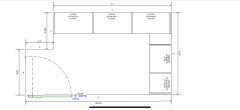
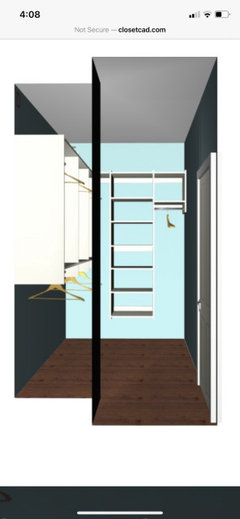
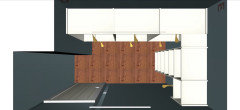
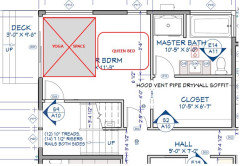
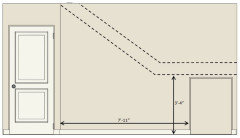
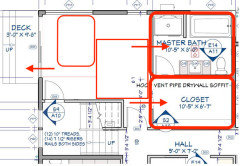
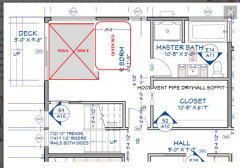
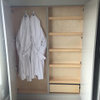
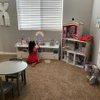
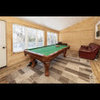

Mark Bischak, Architect