Updating or eliminating entry closet; wasted space- Advice needed
ebgbjo
last year
last modified: last year
Featured Answer
Sort by:Oldest
Comments (41)
Related Discussions
Are double sinks a waste of space?
Comments (27)Timely question - We're building and though I planned for 2 pedestal sinks in the smallish master bath all along, after our last visit to the site my husband suggested we nix one of the sinks and put in a large cabinet in its stead. He noted that we would rarely use both sinks at the same time and that instead of a narrow cabinet between them, we'd have more room on the top and more storage in a larger cab. There's logic in his argument, but I don't want to give up that second sink. Like some noted above, it's a personal preference, but I like having my own sink and knowing that it will be left the way I cleaned it until the next time I use it. Also, even though we rarely share the bathroom space, when we do it's usually when we really have to rush, and I would not want to be without a sink and mirror in those cases. Seeing your question made me more certain about standing my ground in this decision. Thanks, and good luck with your decision!...See MoreIs a front entry closet necessary?
Comments (24)Just an FYI for those of you who, like me, don't have a front entry closet. DH and I do host large parties regularly. The one time we had a party and the weather was cold and rainy, I put a free-standing garment rack in the office to provide a spot for guests to hang up their coats. With a large open-top plastic trash can to hold umbrellas, a mirror on the wall and the powder-room nearby... the office became an instant "cloak-room." And, no damp coats left laying across a bed. The garment rack I have is probably 20 years old and was originally purchased for use in the laundry room of our old house. It is solid metal and stood up well to decades of hanging up dozens of wet t-shirts every week to dry. When we moved, I decided to keep it. Takes about 3 minutes to pop it up and it stores away easily when I don't need it. I checked and it looks like a very similar model is still available. Here is a link that might be useful: garment rack...See MoreMaster bath/closet remodel - layout advice needed! (x-post)
Comments (13)My first collection of comments are related to your revised drawing/plan: As I look at your revised drawing it doesn't look square. You state that the room is 6x6. But even so I think you will only get about 19-20" between vanity and toilet. Unless you got an 18" vanity, which is what I did in my East Bathroom that is 6.5' wide. If you remove the chimney you could put a window there. I've placed a small window in my West Bathroom, that previously was lacking one, and I love it. In my West Bathroom (I show in the last set of pics) I have a cast iron Kohler shower pan that is 36x60", with glass doors (French). I could see you doing something like that in your room. The curb is about 2" finished floor. Easy to get in and out of. The cast iron is a dream to maintain. Even better might be using a 36x48" pan then have 18" to one side for storage, as you can see in East Bathroom pictures, to the left of the tub. The storage could be in the form of pullouts like a pantry, or cabinets with pullouts like mine. They would be deep, so the pullouts would be very helpful for access. If you did cabinets, the lower drawers wouldn't be as deep, to allow for the toilet. The upper ones could be deeper. The plumbing could be housed in that pocket too. I like the idea of moving that closet wall to give you the width you need for the toilet and vanity. My East Bathroom; to demonstrate 6.5' wide room with 27" toilet round bowl, with 18" vanity. The floor tiles are 6x12 to help with floor scale. The pull outs at the tub are not as deep as the 30" tub, due to the toilet in the way, but are great for storage. roughing in: the pullouts, the plumbing is in there too and you can just sort of see the wall mounted tub fixtures. the pullouts come out as far as that door, just to the toilet tank: This toilet is the Toto Promenade in the round bowl. I love this toilet and would recommend it. But I love Nancy's idea of the wall mounted toilet with the tank in the wall. I have a Bidet on it now as you can just slightly see by the toilet lid in the pic above): These second comments relate to the plan where the chimney stays in place: I like the idea of expanding the shower. Here, a Kohler pan 36x48" could work well. One thing I did in my West Bathroom was a long wall niche that allows for a bit more elbow room. Its the only thing I like about having a niche, because they can get bogged down with products and trap water on the shelf, causing mold. I wipe down my shower daily following the showers. Last one to shower gets the honors. Its a quick wipe down of all walls and glass. Floor gets a clean every couple months, if that, depending on the shower load. I haven't had to "clean" my shower in 4 years, because of my daily habit (that I never had before). So glad I adopted this habit, I did not want the ugly mess that my old acrylic shower/tub combo had become. Since your wall is not an out side wall you could put a niche there. I only place 2 bottles of product on that shelf, lol. Any extra go in a basket that sits on the shower floor at the far end. I have a nice clinical shower stool in there too, with a gray seat that matches the floor. Nice to sit once in a while to let the rain shower head run on me. Having your toilet move down into the new expansion would be great. If you could move the wall 18" you could have that left wall become a wall with shallow built in 15" cabinets. Maybe a even a pass through into the closet for some things. It could even have a counter and uppers sort of like a kitchen. My West Bathroom; 5' shower space, with grab bar, niche, Hansgrohe rain shower head and hand held, and Fantech brand exhaust fan with light on the ceiling. The motor is in the attic and split into two locations in the bathroom, on at the shower and the other at the toilet: French doors, allow me to open the whole thing if needed, but I just use one normally: Kohler shower pan, in remodel process. This one has a center drain: Don't forget the exhaust fan, and a gap under your door to allow for make-up air to enter the room so the fan can work at evaluating the moist shower air. Click any photo for enlargement and full view....See MoreAdvice needed on this entry way please
Comments (24)You do not have the space to store shoes for SIX people at your entryway. Why must you store their shoes there? That's unnecessary. They should select their "shoes du jour" from their closet and put them on at the entry. If they are in the house for the night, then they can take their shoes back to their rooms. Capt. Obvious says, "Children's shoes get bigger as their feet grow. If you store shoes at your entrance, then you will run out of storage space." You've trained the family to remove their shoes. Next step: Train them to return their shoes back to their own closets....See Moreebgbjo
last yearH D
last yearebgbjo
last yearebgbjo
last yearlast modified: last yearShadyWillowFarm
last yearH D
last yearRedRyder
last yearhusterd
last yearhappyleg
last yearolychick
last yearSandra Muscat
last yearfelizlady
last yearMrs Pete
last yearmainenell
last yearmainenell
last year
Related Stories
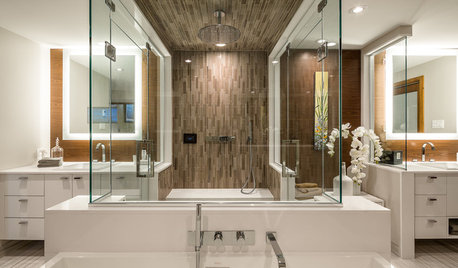
BATHROOM MAKEOVERSWasted Space Put to Better Use in a Large Contemporary Bath
Bad remodels had managed to leave this couple cramped in an expansive bath. A redesign gave the room a luxe hotel feel
Full Story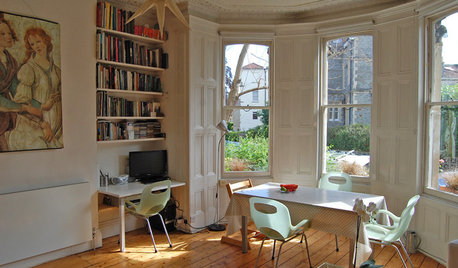
MOVING10 Rooms That Show You Don’t Need to Move to Get More Space
Daydreaming about moving or expanding but not sure if it’s practical right now? Consider these alternatives
Full Story
KITCHEN DESIGNKitchen of the Week: Taking Over a Hallway to Add Needed Space
A renovated kitchen’s functional new design is light, bright and full of industrial elements the homeowners love
Full Story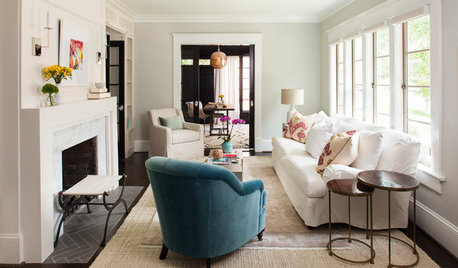
STANDARD MEASUREMENTSHow Much Space You Need (and What to Do if You Don’t Have It)
Get tips on allowing ample room for traffic flow through kitchens, dining rooms, living rooms and other areas
Full Story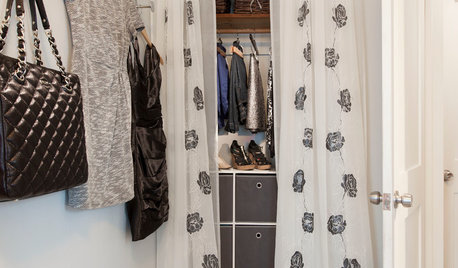
STORAGEClosets Too Small? 10 Tips for Finding More Wardrobe Space
With a bit of planning, you can take that tiny closet from crammed to creatively efficient
Full Story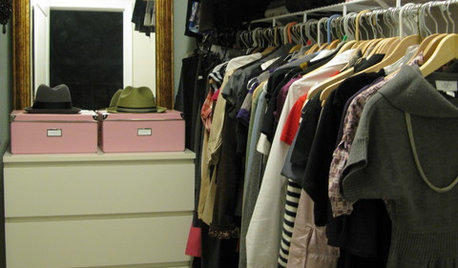
MOST POPULARHow to Finally Tackle Your Closet's Critical Mess
It can be tough to part with reminders of your past, but your closet needs space for who you are today
Full Story
CLOSETSThe Cure for Houzz Envy: Closet Touches Anyone Can Do
These easy and inexpensive moves for more space and better organization are right in fashion
Full Story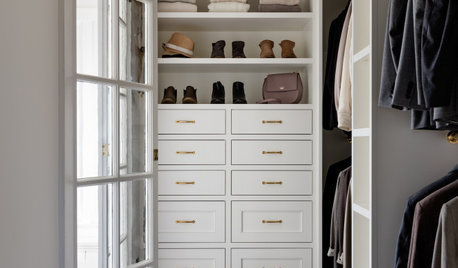
ORGANIZINGProfessional Tips for Organizing Your Clothes Closet
As summer draws to a close, get expert advice on editing and organizing your wardrobe
Full Story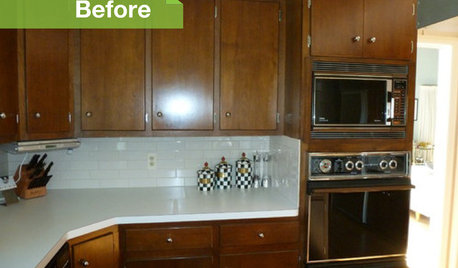
KITCHEN DESIGN3 Dark Kitchens, 6 Affordable Updates
Color advice: Three Houzzers get budget-friendly ideas to spruce up their kitchens with new paint, backsplashes and countertops
Full Story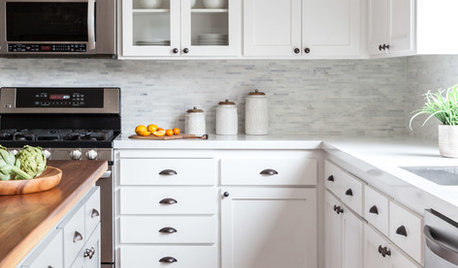
KITCHEN CABINETSHow to Update Your Kitchen Cabinets With Paint
A pro gives advice on when and how to paint your cabinets. Get the step-by-step
Full Story


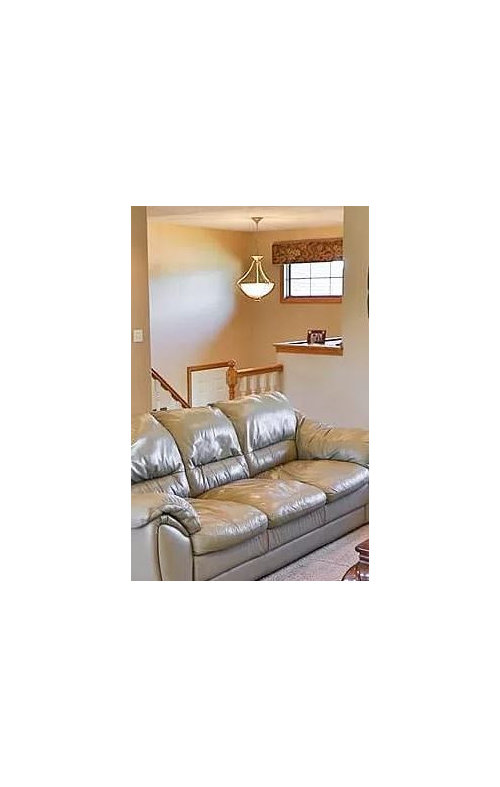


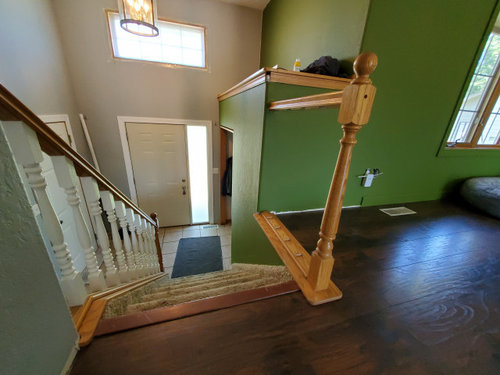

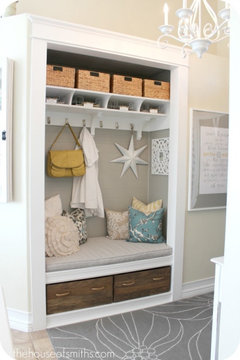
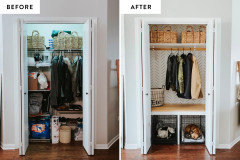


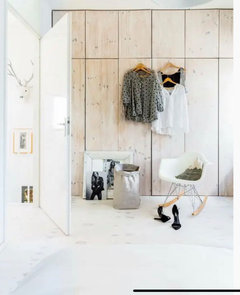
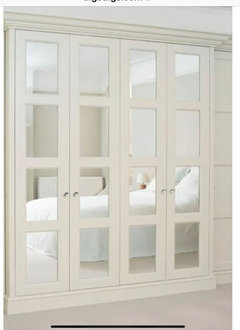
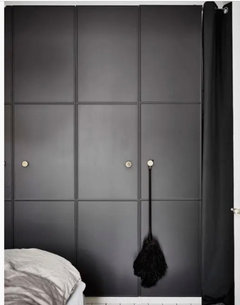




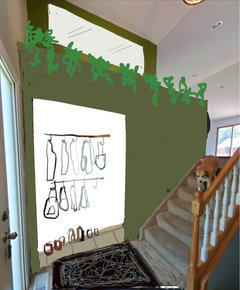
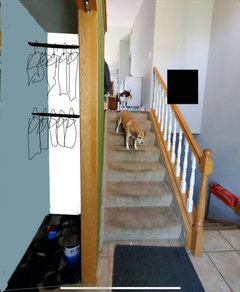
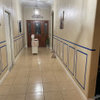


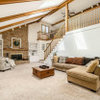
tfitz1006