What now? Mid-century mountain house (Mountain-Mod!) - design help!
Leah Harvey
last year
Featured Answer
Sort by:Oldest
Comments (6)
apple_pie_order
last yearDenise Marchand
last yearRelated Discussions
mid century mod outdoor lighting-input needed!!
Comments (31)Thanks, Lee and Erin! The doorknob is from Rejuvenation. You can find vintage ones on Ebay, but I took the easy way out and bought new. Once we got in on, I also had to buy the matching adorable starburst doorbell. How could I resist?! We replaced the door and it was really funny when I was getting quotes. Salespeople kept showing me the fancy doors with leaded glass and sidelights, carvings, etc., and I kept having to explain that no, all I want is a plain, flat door. Nothing fancy, nothing interesting. And no upgraded glass on the sidelights - just plain, flat panes of glass. I got some weird looks! Here is a link that might be useful: Titan Door Set from Rejuvenation...See MoreHelp - Curb Appeal/Updates needed for Mid Century Modern House
Comments (16)Remove the meatballs and amateur garden center retaining walls in favor of one single low horizontal retaining wall. Pick a material that relates to the exterior choices. Matching brick if you could. Cot-ten steel possibly. The wall should have a decent horizontal space between it and the street where some larger scaled pots and concrete jigsaw puzzle blocking “garden” with some heavy “sculptures” can shine. Look at the standard blockade pot planting’s meant to keep vehicles from ramming public buildings. You will need an expert to design this, and implement it. Maybe Phase 1 is Design, and Phase 2 is Implement. The smaller space between the top of the wall and building can be actual planting’s, but mostly drought resistant grasses and maybe some very low growing junipers. The building is a STAR, and needs to be more revealed than hidden by landscaping. Also think about a rooftop terrace and garden if it’s flat. Would be cool to see a hint of green in the sky peeking over like a secret paradise....See MoreNeed help with living room flooring of a mid-century modern house.
Comments (14)I would go with terrazzo since going with wood would be a poor design choice. I am not a fan of wall to wall carpet for a variety of reasons so that wouldn't be an option for me. Terrazzo is both true to the period and would look great with that style of the home. It is also more of an investment to future buyers as anyone who is looking for a classic MCM home is going to be thrilled to find terrazzo. However, wall to wall would no doubt be cozier but would need replacing fairly frequently...See MoreWhat wall paint colors for mid century mod house in woods?
Comments (11)Your new house looks lovely!! Love the windows and the woods - what a great buy!! I've been reviewing similar paint colors like crazy for my new house as well and looking at very similar colors to yours. I have tested so many on my walls that I have lost count!!! It is a huge investment so you don't want to mess it up right? We are also painting everything the same color walls and ceiling. Our base boards are white so we will keep those. After about a month of other renovations, I have to make a decision now. And I think I'm almost there but testing one more color - putting it on the walls tonight. Anyways, here is what I learned in the hopes of helping you.... SW and Benjamin Moore are good paints but BM is a higher quality. So to get the most bang for your buck, you should go with BM. It has higher pigmentation for the paint color to last and the consistency of the paint goes on the walls much smoother. If you get testers between SW and BM, you will see the difference. Play with sheen's - I haven't done that yet, but so many people have told me to do so. With vaulted ceilings, if you are going to paint it the same color as the walls, it will make the room warmer. It is a personal preference on ceilings white - personally, I'm not sure if we are going to like it but it will save us $700 and I decided to go with a color that will work with a ceiling if we decided to change the wall color later. Painting ceilings are a pain! Okay.... to answer your question: SW Alabaster was way too stark white for my home. I started testing BM after that and I liked Navajo White but that would require ceilings to be painted white (I decided). I am trying BM White Dove tonight which is suppose to be a universal all around good color. I even read it in the Architectural Digest as a fave. I hope it works for my home (although I'll go back tomorrow several times to test it out with the light, etc.) I also really like BM Sugar Cookie - but a lot of folks on here told me it was way too yellow. I didn't see that, but after searching online, it doesn't seem like a good choice. If I was going to go with SW, my next color to try was creamy. Paint for the trim and doors can all be the same color as your walls but with a higher sheen. Or what I read is BM Chantilly Lace is really pretty. Here's a website that I have learned so much from! https://www.kylieminteriors.ca/ But seriously, I've had the most stress picking out a paint color then anything else in our new home. I didn't hire a consultant but with contractors in our house, I don't hesitate to ask their opinion. I had a gal over from the Closet Factory and she specialized in SW with her other clients. She was a huge help in seeing how undertones work!! I almost regret not paying for someone to help but I'm spending so much money on renovations and now organizing our stuff and buying new stuff for our new home that I just really didn't want to. I'm smart - I can figure this out! Well a month later... :) All the best of luck to you and congrats on your new home!!...See MoreLeah Harvey
last yearUser
last yearlast modified: last yearLeah Harvey
last year
Related Stories
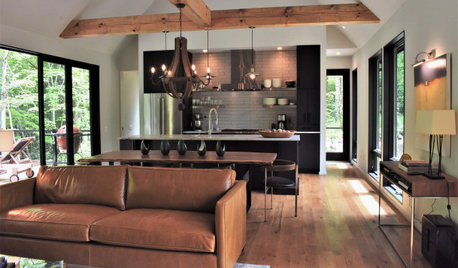
MODERN HOMESHouzz Tour: See a Landscape Designer’s Mountain Cabin
In North Carolina, an architect designs a dogtrot house as a backdrop for the surrounding gardens
Full Story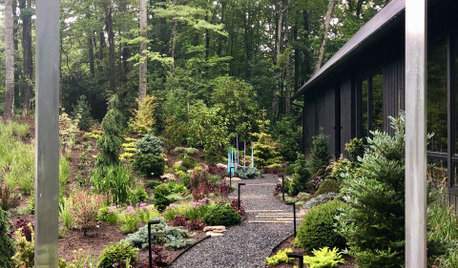
LANDSCAPE DESIGNTour a Designer’s Gardens in the North Carolina Mountains
The nature-inspired landscape surrounds a new dogtrot home with a meadow, a steep hillside, bogs and a natural stream
Full Story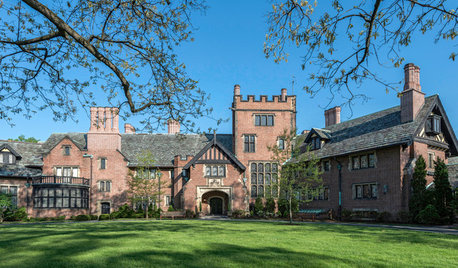
TRAVEL BY DESIGNHistoric-House Road Trip: Mountains, Plains and Midwest
These 8 historic residences in the middle of the country are brimming with architectural details and inspiring stories
Full Story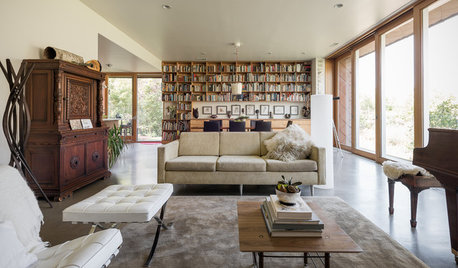
MY HOUZZMy Houzz: Modern Mountain House in a Utah Canyon
A Cor-Ten steel exterior and a wall of windows wrap around an architect couple’s new home in a forest setting
Full Story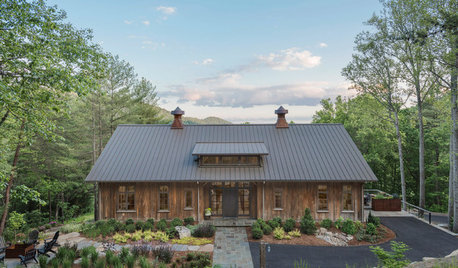
BARN HOMESA Century-Old Barn Finds a New Home in the Mountains
Rustic reclaimed wood and stone feature prominently in a reconstructed barn in North Carolina
Full Story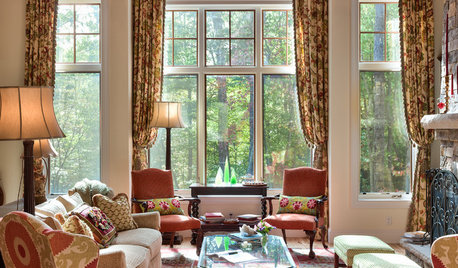
DECORATING GUIDESRoom of the Day: Rustic Meets Eclectic in a Mountain Cottage
A great room takes an unexpected design path and finds a sure route to comfort
Full Story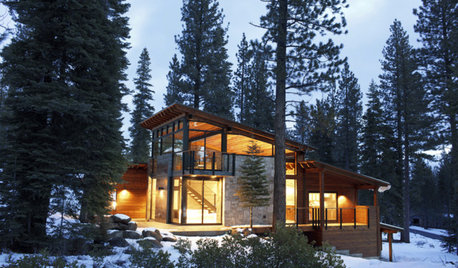
HOUZZ TOURSHouzz Tour: Cozy Mountain Retreat Near Lake Tahoe
An observation deck, a gourmet kitchen and generous helpings of windows make this California vacation home a storm watcher's paradise
Full Story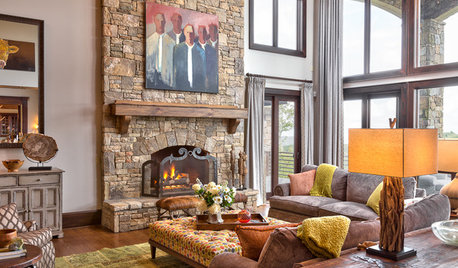
RUSTIC STYLEHouzz Tour: Roughing Up a Fancy Mountain Home
Overstuffed furniture, bright color, local artwork and eclectic details help a couple cozy up their home away from home
Full Story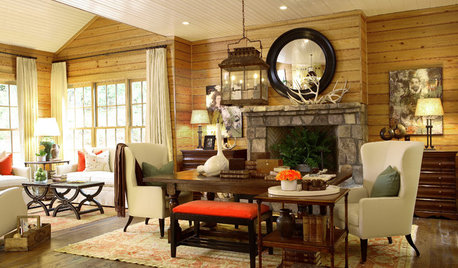
DECORATING GUIDESRooms We Love: A Mountain Retreat Made for Cold Winter Nights
Ample linen and Ushak carpets put a contemporary twist on cozy Appalachian style in a North Carolina show house
Full Story





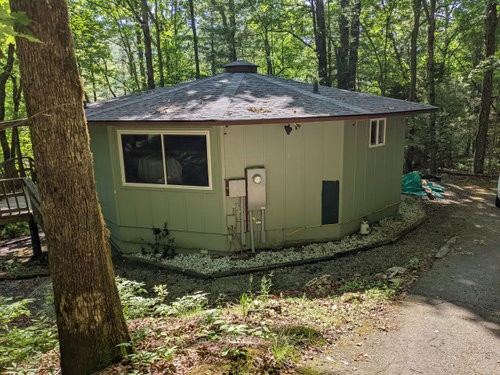
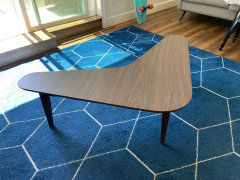

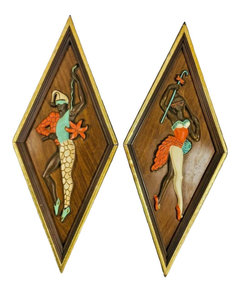
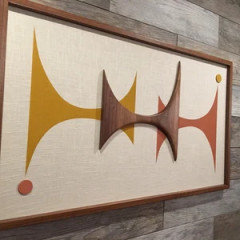
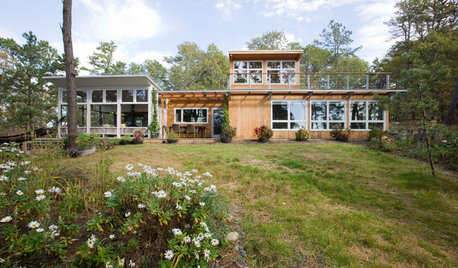



Leah HarveyOriginal Author