Interior load bearing wall needs better footing…
Amy10N
last year
Featured Answer
Sort by:Oldest
Comments (11)
3onthetree
last yearRelated Discussions
Need Support When Installing Short Header on Load Bearing Wall??
Comments (16)Gee, Renovator, sorry to have taken up SO MUCH OF YOUR VALUABLE TIME. I confirmed that the wall is load bearing, and in the demolition noticed that the single 2 x 4 header over the existing swing door had a SLIGHT downnward bow in it, which means that that opening should also have been headed off by something more substantial than a single two by four during the original construction 15 years ago. The deflection wasn't (yet) enough to impede or cause any visible problems with the swing door. Hollysprings, still waiting for that method to calculate the load. In the mean time, through some internet research have found that a 2x6 header is adequate to support a conventionally framed unoccupied attic for my rough opening of 49-1/4"....See MoreInterior Load-Bearing Wall under W-Truss Roof ??
Comments (5)I doubt any residential property with trusses has any interior load bearing walks both outside walks are load bearing. And I'd say all commercial building with trusses wjth interior walks are definitely load bearing not residential . Me I would treat it as a load bearing wall building 2 posts Anda large beam the span of the wall to be removed . Or better build two walks the. Height of the wall to be removed and 3 foot longer with studs 3 foot o.c on center first then remove the wall. If I seen it . I'd know in a minute if it was. But I seriously doubt it is with house trusses only your exterior walls that run the length of the home are load bearing . W trusses . If the home has floor joists on a second floor that's the only time it would be load bearing.......See MoreQuestion about load bearing wall and opening allowed...
Comments (6)Structural engineer time. In short... it depends. In our case where we opened up about 24' that used to be the rear wall of our 1 story house there was a column needed due to a point load, a pier and footer added below the column to take the load to the ground, and four LVLs (meeting in the column / side by side) as headers. Both ends of the opening were above existing piers that were deemed to be of more than adequate strength so they were left alone. Then of course there were the materials and fasteners used to make the connections. That said, it took the framers one day to remove the old wall and frame in the new opening, but I already removed all of the drywall, electrical and plumbing ahead of time....See MoreI think the concrete company missed footings for a load bearing wall..
Comments (31)The other footings had rebar. I'm not sure about the floor because I wasn't there. My GC said the inspector is quite thorough here so maybe I can get a hold of him. I'm 50/50 on whether I want to bring it to his attention or not though. Some have told me that the ground here is so solid that even if it is missing it's going to be worse to rip up the floor and it should be fine without the footing. But if it does crack...then down the line I'm suing the concrete company? I dunno about that plan. I tried to post the first floor above but the pic isn't coming through. Also our contract doesn't have all fixed prices there are lots of allowances so if I have any extra inspecting done I'm sure I'm eating the cost. And lumber is already killing me....See MoreMark Bischak, Architect
last yearulisdone
last yearAmy10N
last yearAmy10N
last yearAmy10N
last year
Related Stories

ARCHITECTURE21 Creative Ways With Load-Bearing Columns
Turn that structural necessity into a design asset by adding storage, creating zones and much more
Full Story
MODERN HOMESHouzz Tour: 800-Year-Old Walls, Modern Interiors in Provence
Old architecture and new additions mix beautifully in a luxurious renovated vacation home
Full Story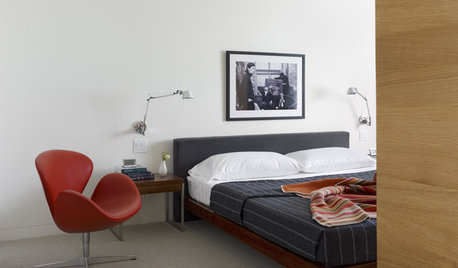
DECORATING GUIDESFrom the Pros: How to Paint Interior Walls
A slapdash approach can lower a room's entire look, so open your eyes to this wise advice before you open a single paint can
Full Story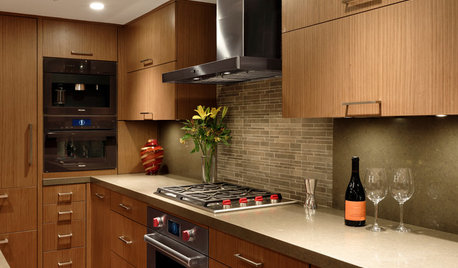
SMALL KITCHENSThe 100-Square-Foot Kitchen: Fully Loaded, No Clutter
This compact condo kitchen fits in modern appliances, a walk-in pantry, and plenty of storage and countertop space
Full Story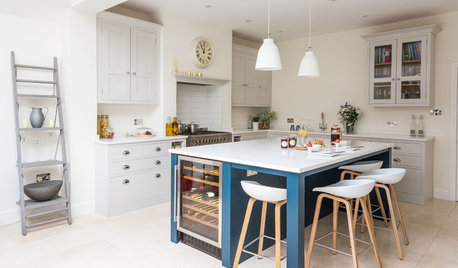
DECORATING 101Interior Design Basics to Help You Create a Better Space
Let these pro tips guide you as you plan a room layout, size furniture, hang art and more
Full Story
REMODELING GUIDES11 Reasons to Love Wall-to-Wall Carpeting Again
Is it time to kick the hard stuff? Your feet, wallet and downstairs neighbors may be nodding
Full Story
LANDSCAPE DESIGNGarden Walls: Dry-Stacked Stone Walls Keep Their Place in the Garden
See an ancient building technique that’s held stone walls together without mortar for centuries
Full Story
APARTMENTSSee a 500-Square-Foot Studio Apartment With Amazing Shoe Storage
A fashionista downsizes for a better location without sacrificing style and function
Full Story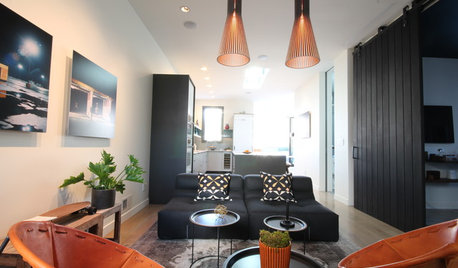
HOUZZ TOURSHouzz Tour: Edwardian Flat Opens Up for More Light and Better Flow
Removing 7 walls and adding clerestory windows brighten this 1905 San Francisco home and propel it into modern times
Full Story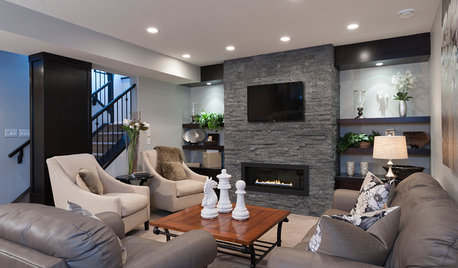
BASEMENTS13 Ways to a Better Basement
Consider your needs and the design challenges before embarking on a basement renovation
Full Story


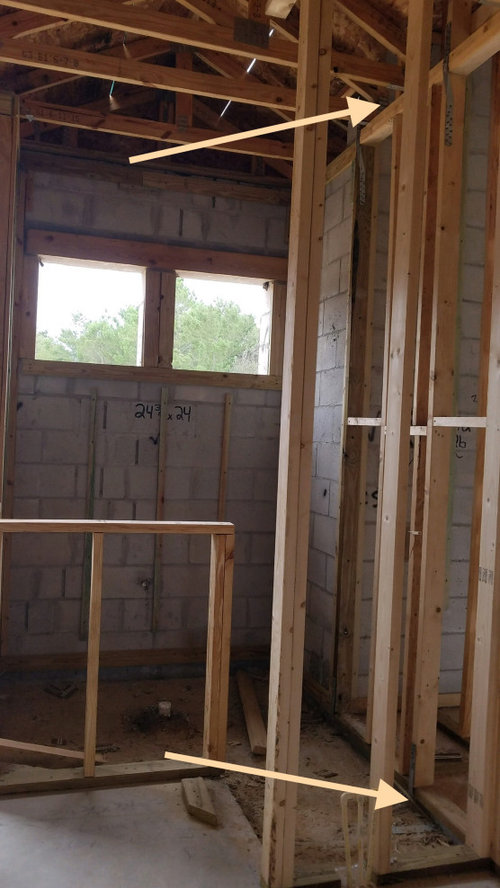
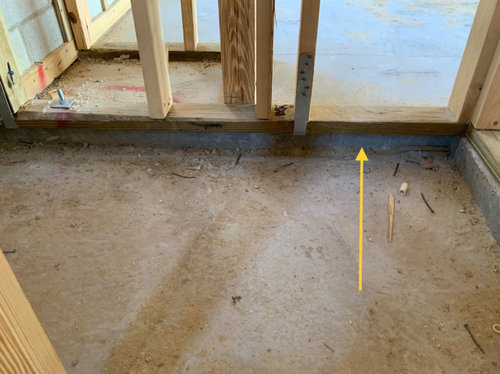

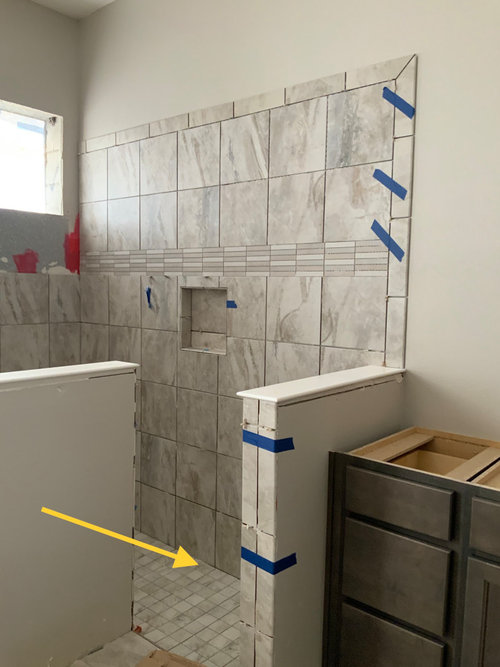

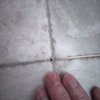
Charles Ross Homes