Help - gloss white tile layout
Sam Biller
last year
Featured Answer
Sort by:Oldest
Comments (81)
J Sk
last yearlast modified: last yearchispa
last yearRelated Discussions
Almost Finished - Gloss White Cabinets, Luce di Luna Quartzite
Comments (3)Sochi is right on many fronts. However, the material that pops to my mind when I hear high gloss white cabinets and Luce di Luna stone is white sheet glass splash. Not plain white subways. Well, not unless .... well, many many things. Certainly not the regular old white ceramic subways. Anyhow, I'd start with the white glass sheet. If not, I'd next drift to white 1"x4" (or so) glass mosaic and then take it from there. But I'd try really really hard to get me the sheet glass splash before I moved on....See MoreWhite kitchen DIY Doubts- need kitchen layout help!
Comments (9)(With no actual layout posted, it's hard to tell.) It looks like you will have close adjacent counters across from the fridge for a fridge landing zone? In that case, pick whichever scenario gives you the most room between the sink and the range. That is where you'll spend 90% of your time in a kitchen and you need to have the most space there. If the sink is not around the corner on the other leg of the L from the range, then do your best to center the range between the fridge and wall as that is what your eyes will focus on. If the sink is on the L, and you have at least 48" of linear counter space between it and the range after shifting it to the left, then that would be fine. Just don't go under 36" of linear space between adjacent sink and range....See MoreVinyl floor tiles on white glossed stairs
Comments (4)Why not a carpet runner? You can have any carpet cut and bound, and often a remnant is enough to do a staircase. I’ve used a sisal-look loop pile on stairs in three different houses with good results. Usually with a subtle herringbone pattern if I can find it. Goes with anything in a color like natural sisal....See MoreTo Gloss or Not to Gloss? High Gloss Cabinets or not
Comments (12)High gloss is not for me. Not because I don't think it can look good in certain applications, but because I would freak out at the first scratch. I learned my lesson (for me only) long ago on furniture and cabinets. In my first home I bought very expensive solid cherry coffee and end tables with a nice beautiful shiny finish. The cat went skidding over the coffee table and left a scratch about ten inches long. There was no way to hide it, buff it out, cover it. I'm better with painted or natural wood finishes that are more forgiving. If you don't have kids, dogs, cats or a spouse, it's probably fine. I remember my nephew once tried to figure out if a piece of jewelry was a real diamond by scratching the glass face of a vintage clock. Yeehaw, it wasn't a diamond but it did scratch the glass......See MoreSam Biller
last yearchispa
last yearbarncatz
last yearSam Biller
last yearcpartist
last yearSam Biller
last yearscout
last yearlast modified: last yearJ Sk
last yearlast modified: last yearSam Biller
last yearSam Biller
last yearchispa
last yearchispa
last yearRTHawk
last yearJ Sk
last yearchispa
last yearlast modified: last yearchispa
last yearlast modified: last yearSam Biller
last yearchispa
last yearlast modified: last yearSam Biller
last yearchispa
last yearscout
last yearSam Biller
last yearlast modified: last yearchispa
last yearchispa
last yearlast modified: last yearcpartist
last yearlast modified: last yearcpartist
last yearcpartist
last yearchispa
last yearlast modified: last yearSam Biller
last yearchispa
last yearV Lyn
last yearSam Biller
last yearV Lyn
last yearcpartist
last yearjust_janni
last yearcpartist
last yearSam Biller
last yearSam Biller
last yearchispa
last yearlast modified: last yearSam Biller
last yearbarncatz
last yearSam Biller
last yearSam Biller
last yearsbpham
last yearchispa
last yearSam Biller
last yearscout
last year
Related Stories

KITCHEN DESIGNWhite Kitchen Cabinets and an Open Layout
A designer helps a couple create an updated condo kitchen that takes advantage of the unit’s sunny top-floor location
Full Story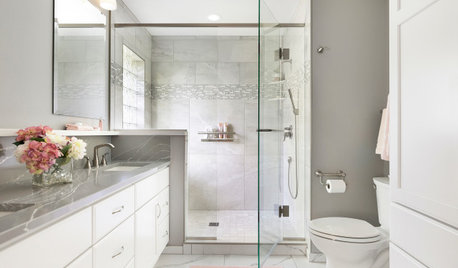
BATHROOM MAKEOVERSBathroom of the Week: Soothing White and Gray in a Roomy Layout
A Minnesota couple work with a designer to ditch their tub, create a larger shower and embrace a classic color palette
Full Story
TILEHow to Choose the Right Tile Layout
Brick, stacked, mosaic and more — get to know the most popular tile layouts and see which one is best for your room
Full Story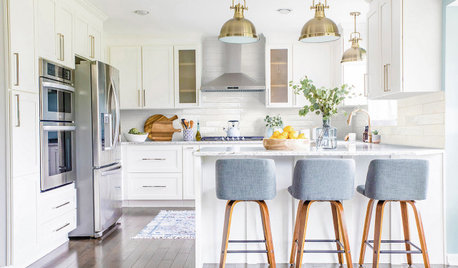
KITCHEN MAKEOVERSKitchen of the Week: White, Brass and Blue in a G-Shaped Layout
A Virginia couple and a designer ditch a small island for a more functional peninsula and create a casual coastal style
Full Story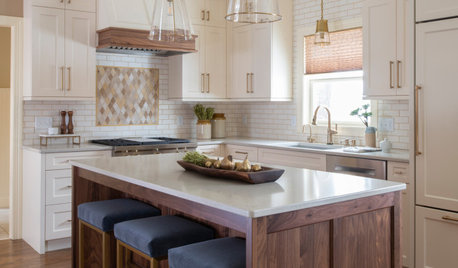
BEFORE AND AFTERSKitchen of the Week: Creamy White, Warm Walnut and a New Layout
Years after realizing their custom kitchen wasn’t functional, a Minnesota couple decide to get it right the second time
Full Story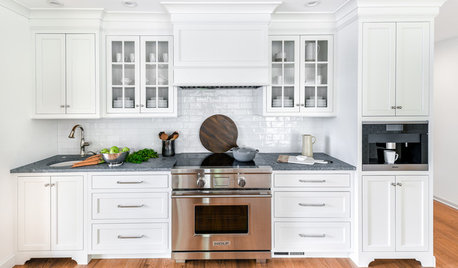
KITCHEN OF THE WEEKKitchen of the Week: New Layout, Lots of White Freshen Things Up
An empty-nest couple and their designer create an elegant kitchen that mixes modern technology with classic style
Full Story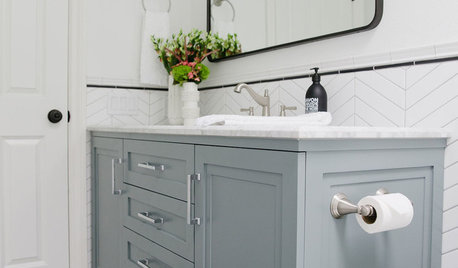
BATHROOM OF THE WEEKWhite Paint and Patterned Tile Freshen Up a 5-by-11-Foot Bathroom
A designer uses a light palette and hardworking cabinetry to update a couple’s 1970s hallway bathroom
Full Story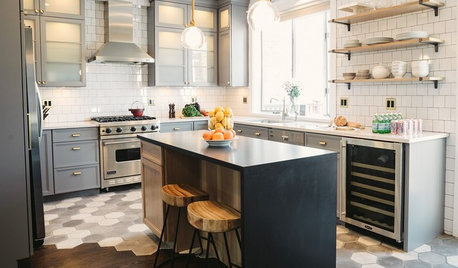
MOST POPULAR10 Tile Layouts You Haven’t Thought Of
Consider fish scales, hopscotch and other patterns for an atypical arrangement on your next project
Full Story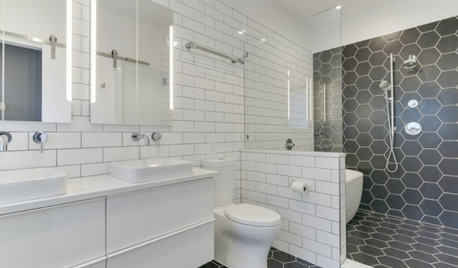
BATHROOM MAKEOVERSBathroom of the Week: High-Contrast Tile and a New Layout
Clever design choices and a wet room layout make good use of space in a compact main bathroom
Full Story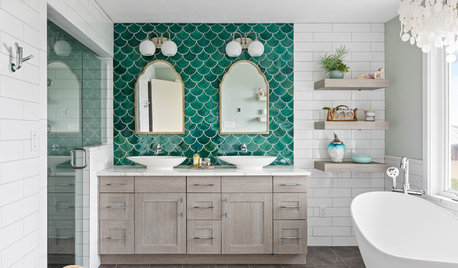
BEFORE AND AFTERSGreen Mermaid Tile and a New Layout Boost a Dated Pink Bathroom
This now-airy Whidbey Island bathroom features a soaking tub, a walk-in shower, heated floors and an expanded water view
Full Story


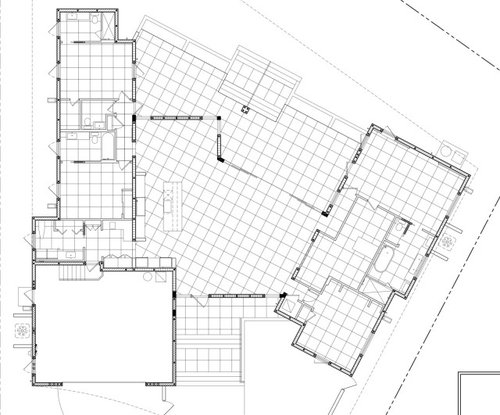
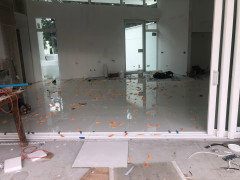

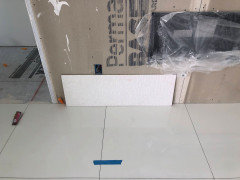




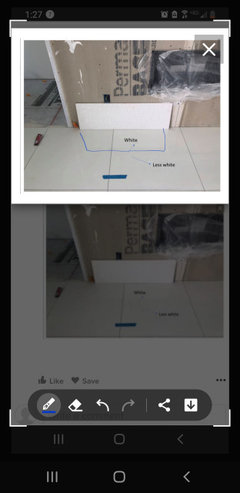



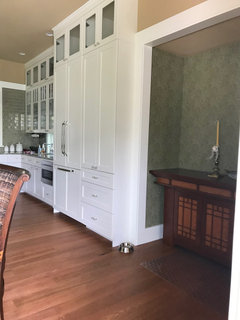



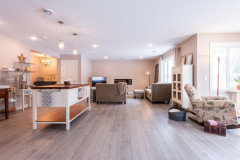

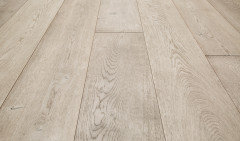

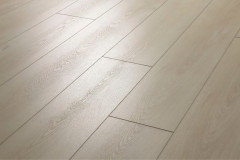
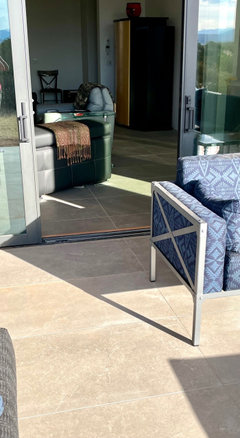
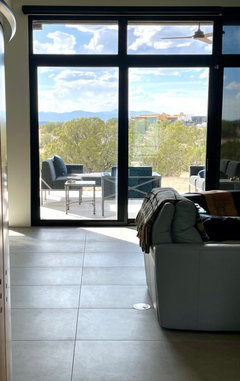
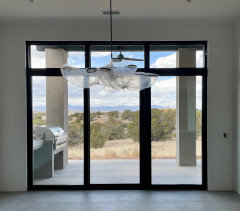

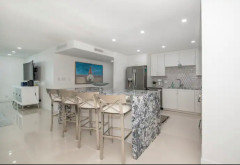
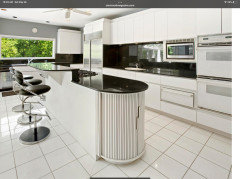
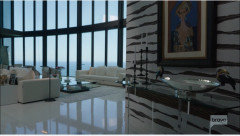


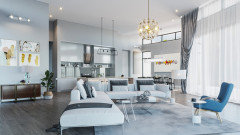
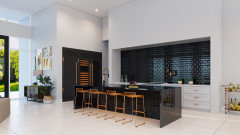

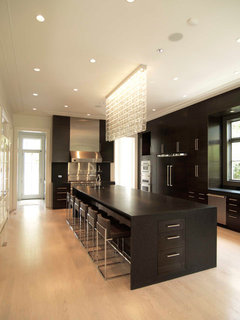
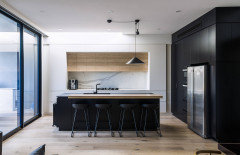





scout