Need help with basement layout/remodel
miraspasov
last year
Featured Answer
Sort by:Oldest
Comments (6)
miraspasov
last yearRelated Discussions
Layout Help Needed - Never Remodeled Before
Comments (3)Thanks remodelfla. The pantry that I had was on the way down the steps to the basement. About 22" deep of space, and hard to get to. After reading a lot of the help threads the last 2 months I did think that if I can find a home for my frig elsewhere, that I could maybe use that bottom space in the traffic area for a 12 to 15" built-in pantry. I can really relate to items getting lost in the back! Either that, or part pantry and part counter top for a serving area. Even though the closet we tore out stuck out 28" into that walkway, I don't really want to put 24" deep cabinets there. I have really enjoyed the more open feel these last few months since we tore it out....See Morekitchen remodel- need help with layout. Strange layout currently.
Comments (1)I am not sure where the walled in heater is that you are referring too. Attached would be a nice layout for your space. Ref= Refrigerator R=Range DW= Dishwasher C=rolling cart...See MoreNeed help with basement layout design
Comments (1)Tammy if you interested to do this in 3D and make any changes as the design goes so you can see it as it's already built, please drop me your email in my message box on my profile page and I will get back with the detail. Done so many of them for many customers and they all benefited in a great way. Thanks!...See MoreNeed help with basement remodel
Comments (1)I like everything except for the rock. It's beige/gold for the floor...See Moremiraspasov
last yearmiraspasov
last yearlast modified: last year
Related Stories
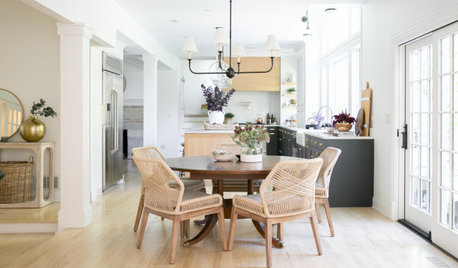
HOUZZ PRODUCT NEWS2 Things That Can Help Keep a Remodeling Project on Track
How you react to a problem can make or break a project. Being nimble and creative can ensure a positive outcome
Full Story
INSIDE HOUZZPopular Layouts for Remodeled Kitchens Now
The L-shape kitchen reigns and open-plan layouts are still popular, the 2020 U.S. Houzz Kitchen Trends Study finds
Full Story
REMODELING GUIDESHow to Remodel Your Relationship While Remodeling Your Home
A new Houzz survey shows how couples cope with stress and make tough choices during building and decorating projects
Full Story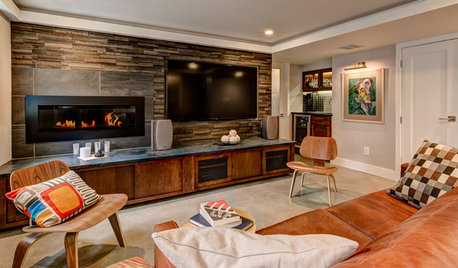
BASEMENTSNew Living Arrangement Inspires an Ohio Basement Remodel
A couple create a lower-level suite for themselves to accommodate a parent moving in on the ground floor
Full Story
KITCHEN DESIGNKitchen of the Week: Remodel Spurs a New First-Floor Layout
A designer creates a more workable kitchen for a food blogger while improving its connection to surrounding spaces
Full Story
REMODELING GUIDESWisdom to Help Your Relationship Survive a Remodel
Spend less time patching up partnerships and more time spackling and sanding with this insight from a Houzz remodeling survey
Full Story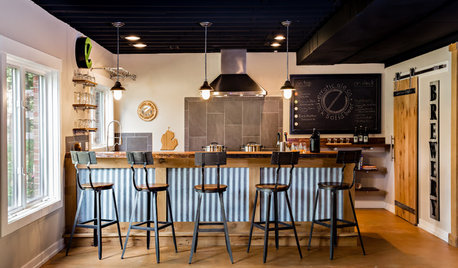
ROOM OF THE DAYBasement Remodel Welcomes an Industrial-Style Home Brewery
An interior designer creates a space for a Michigan homeowner to pursue his beer-making hobby and entertain friends
Full Story
KITCHEN DESIGNHow to Map Out Your Kitchen Remodel’s Scope of Work
Help prevent budget overruns by determining the extent of your project, and find pros to help you get the job done
Full Story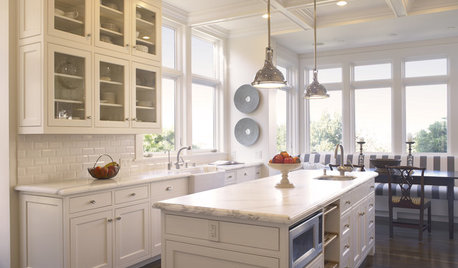
REMODELING GUIDES25 Most Bookmarked Remodeling Guides of 2012
Seems like Houzzers couldn't get enough advice on renovating basements, kitchens, showers and even laundry rooms this year
Full Story
MOST POPULARContractor Tips: Top 10 Home Remodeling Don'ts
Help your home renovation go smoothly and stay on budget with this wise advice from a pro
Full Story




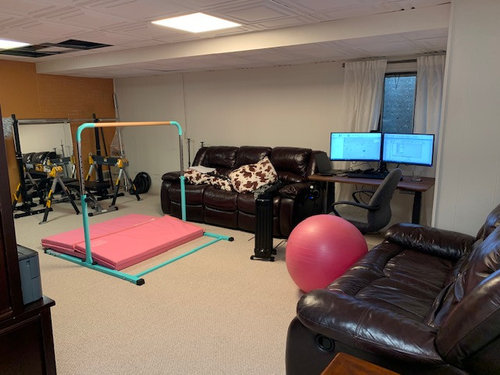




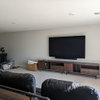


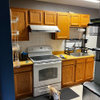
Emily