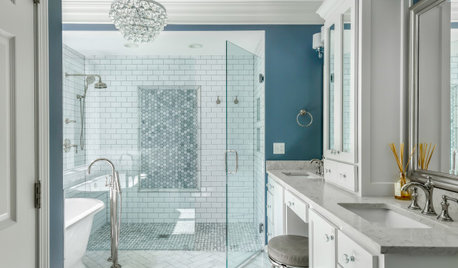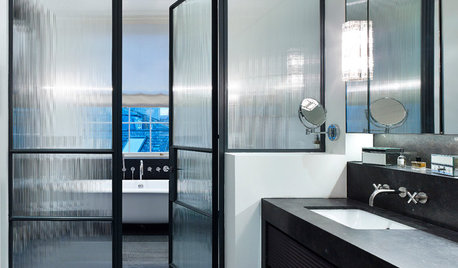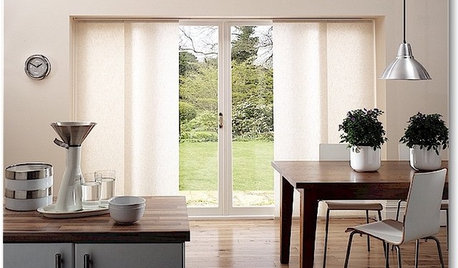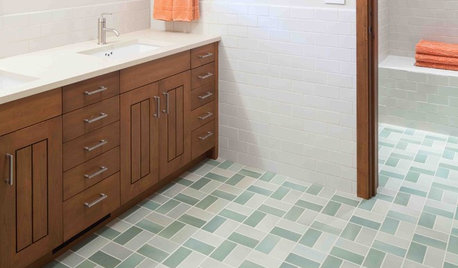Best way to install a frameless glass shower door on a non-plumb wall?
artemis78
last year
last modified: last year
Featured Answer
Comments (6)
BW_TX
last yearartemis78
last yearlast modified: last yearRelated Discussions
Help?! Frameless shower glass install help needed ASAP
Comments (11)Thanks folks- We got the fixed panel installed today, and it looks great. Man it was stressful though!!! I think I drove poor DH crazy with having to stop every few minutes to carefully think through the next step, and arrange wood/towels/bubblewrap on every hard surface in sight! But its in, plumb and square and looks great. UNFORTUNATELY........ the fabricator seems to have sent the wrong hinges for the door. They seem to be the self-closing 90-degree type, and we needed the adjustable ones for the angled door. Of course they are closed until Tuesday, argh!! (This after they also forgot the setting blocks -which I luckily was able to find at a glass store that was open on Saturdays- so I am not sure I will recommend them. We'll see how they handle the hinge thing. Maybe we are just not seeing how they'd adjust, but I dont think so...) Anyway, I should have been showering in my new shower tonight, but looks like I will have to wait another week! On the plus side- we did not upgrade to Starfire glass (it wasn't offered and I did not think to ask) and after reading about it on GW here, I was worried about the green glass color, but it turns out it looks really, really great with the other palette in the room :) Tomorrow: vanity install! lennym: let me see how this company handles the hinge issue and then I'll post about them. They were the cheapest online vendor I found; maybe in this case you get what you pay for? They've been responsive and helpful thus far, though, and I know they are in the process of moving their showroom this weekend, so it may be a one-time honest mistake......See MoreFrameless shower door on a non-plumb wall
Comments (20)You have a workable situation very similar to one we encountered a couple of years ago when we had a frameless shower door installed in a renovated bathroom. I would HIGHLY recommend that you have a professional do the installation from the measurement, ordering, and final installation. Due to circumstances I won't go into, an installer who did not make the initial measurements tried to do the installation for our project. He was unable to make the shower door work. To make a long story short, it took several months to get it right. The good news was that we had worked with a reputable kitchen-bath showroom who stood behind their product so we didn't suffer any loss other than the inconvenience of the delay. Had we been the ones who had done the measurements, I'm afraid we would have had to absorb the financial loss of a quite expensive shower door....See MoreShower Bench/Frameless Door Install Question
Comments (4)Custom fit to fit the space is a whole lot more difficult when it goes from straight cut panes of glass to something that will mold around a bench. No two designers could agree on whether I would tile or dry wall the outside of the half wall and where the tile should end I've done this once, and what we did (this was with glass block on top of the half wall instead of frameless glass) was waterproof the top and inside of the wall, and then tiled the entire wall, top front and back. We then brought the wall tile out to where the glass block was going to be. Had it not been glass block, my recommendation would have been to bring the wall tile out so as to be flush with the front of the FINISHED wall (where the face of the tile on the front of the wall will be). In my mind, the only other possibility would be to obviously tile the inside of the half wall, but then cap the top with bullnose, on both edges, bringing the tile out to the front edge of the top (of course, AFTER waterproofing the top and inside of the wall), and then end the wall tile at the outside edge of the half wall. Unfortunately, my laptop's in being worked on and the pic that shows the one that I did is not in my photobucket account....See MoreFrameless Shower door install in a unlevel TUB
Comments (4)1/2"-5/8" is a huge gap, in most cases, the glass would be custom cut to at least meet the max tolerance, but when dealing with an out-of-the-box unit it will be difficult to install it on the out-of-level surface exceeding max allowance, and most likely it will always leak. The max out of level tolerance is 1/4" if I'm not mistaken. You can try to use a shower door plastic seal, drop one end that might work, but you will always deal with constant adjustments....See Moreartemis78
last year
Related Stories

HOUSEKEEPINGHow to Clean a Glass Shower Door
See which tools and methods will keep those glass shower walls and doors sparkling clean
Full Story
SHOWERS10 Chic Ways to Use Black-Framed Shower Doors
Enclosing the shower in metal and glass gives bathrooms industrial oomph
Full Story
DOORSThe Art of the Window: 12 Ways to Cover Glass Doors
Learn how to use drapes, shutters, screens, shades and more to decorate French doors, sliding doors and Dutch doors
Full Story
BATHROOM DESIGNShower Curtain or Shower Door?
Find out which option is the ideal partner for your shower-bath combo
Full Story
DOORS5 Questions to Ask Before Installing a Barn Door
Find out whether that barn door you love is the right solution for your space
Full Story
PETSHow to Install a Dog-Washing Station
Find out the options for pet showers and bathing tubs — plus whom to hire and what it might cost
Full Story
BATHROOM DESIGNShould You Install a Urinal at Home?
Wall-mounted pit stops are handy in more than just man caves — and they can look better than you might think
Full Story
KITCHEN BACKSPLASHESHow to Install a Tile Backsplash
If you've got a steady hand, a few easy-to-find supplies and patience, you can install a tile backsplash in a kitchen or bathroom
Full Story
REMODELING GUIDESContractor Tips: How to Install Tile
Before you pick up a single tile, pull from these tips for expert results
Full Story
GREAT HOME PROJECTSHow to Install a New Tile Floor
Is it time to replace your tile floor? Here’s how to get it done, which pros to call and what it will cost
Full StorySponsored
Most Skilled Home Improvement Specialists in Franklin County





artemis78Original Author