Doug D5280 here again. We wrapped up our 1978 suburban kitchen remodel and love love love the way it turned out - with incredible thanks to all the feedback we received from this group! Special thanks to mama goose_gw zn6OH , @llucy, @sena01, @Buehl, @lharpie, @zmith and benjesbride. One of these days I hope to get a good set of completion shots posted (that aren't covered with food/drinks/other)!
The kids have grown and (mostly) moved out. We've moved into a 2BR/2BA 1200 sqft condo downtown which still has the original 1980 kitchen. We've demo'ed some of it to make way for flooring and temporary appliance swaps and are now ready to finish up the kitchen. We overshot on the downsize so we may be in this unit a while, or we may sell it and move into a larger unit.
The kitchen was originally set up as an L with a peninsula and small mobile island. We've pulled out the island and peninsula, swapped out non-functional appliances with working ones, and put in new flooring.
Here's some current pics of the kitchen:
Here's what it looked like when we bought it:
Here's our current full unit layout:
Some of our interesting condo/space related constraints:
- Ceiling and floors are concrete (8' ceiling heights, 7' under the soffits). We cannot make major plumbing changes like put a sink in an island or move it to the fridge wall, but we can move the sink left or right a few feet.
- We can groove the concrete floor to run electrical to an island.
- The range hood vent is about 8"x8" and runs along the wall through the tops of the wall cabinets, then into the soffit through the family room to the outside. We could move the hood vent from the current fridge wall to the sink wall (but not over an island).
- The wall to the left of the fridge is almost 32" deep making it tough to use a counter depth fridge. Reworking/shortening this wall is an option but we would rather not.
- The hall closet across from the fridge (with the single bi-fold door) is our pantry, about 2'x3'.
- If we can't get enough space within the 11'11" sink wall, we have the option of removing the right end wall and taking over about 1 mirror's length to make that run about 16'. You can see in our pictures, we have already sort of done that with our trash can and an ikea cabinet holding our coffee maker and microwave. Of course the trade off would be kitchen space vs family room space.
Some of the things we are looking for:
- We love the suburban kitchen and want to carry over as much as we can, with the much smaller space.
- The suburban kitchen had a mega island with three sets of 29" drawers (9 drawers total) and seating on all four sides. This was one of the biggies we love about our kitchen and would like to include a smaller version in the condo. Likely two sets of drawers and seating on just one or two sides. Things we like so much include a huge work surface, great gathering place, drawers for dishes, utensils, ease of unloading dishwasher into the drawers.
- I'd like to have similar appliance setup, 24 or 30cuft fridge, combo microwave/wall oven, 30" induction cooktop, 33" SS apron sink, dishwasher, combo trash/recycle pullout, counter space for espresso/coffee maker. If we cannot fit it all in, we could combine the wall oven/cooktop for a range with OTR micro/drawer/countertop.
- We used Barker cabinets for the suburban kitchen and plan to use them again (even though prices are up something like 75%!?!)
- I love both of the conflicting approaches of maximizing storage and not having upper cabinets on the sink wall.
The biggest problem I'm running into is the fridge, combo wall oven and corner. Full depth fridge makes me want to pull the wall oven out flush, but that leaves a deep inaccessible corner. I've stalled there and am not sure how to proceed.
Please let me know if I missed any details or can clarify anything.
I would greatly appreciate any thoughts on how to get the most out of this kitchen layout!
Thanks,
Doug D5280
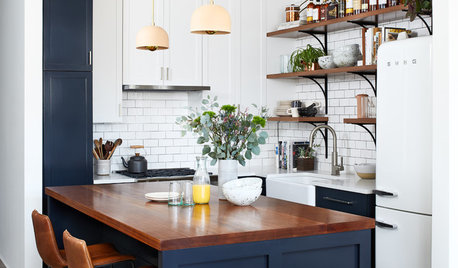


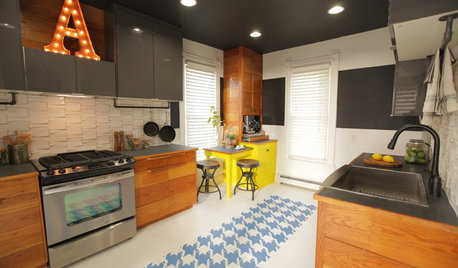

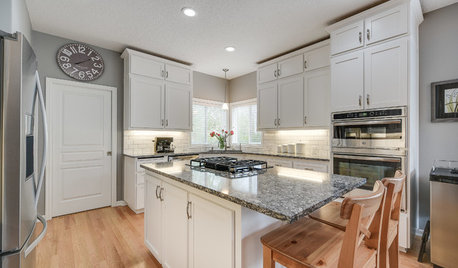


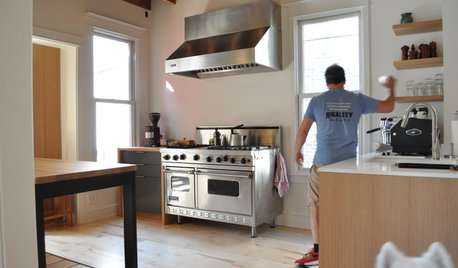









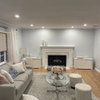
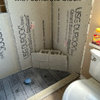
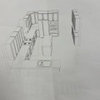

julieste
mama goose_gw zn6OH
Related Discussions
Need inspiration to decorate dark, urban condo - Sources?
Q
Kitchen layout design help requested
Q
Holy 70s, Batman! Help with condo kitchen layout please!
Q
Small Kitchen Layout - Stacked Condo
Q