Kitchen Layout Clean Slate with New Addition-Please help with Ideas!!
marliztay
last year
Featured Answer
Comments (14)
Related Discussions
New kitchen addition and layout proposal, please review/critique
Comments (34)Wow Rhome, I went to Beagles' open house (WHAT a kitchen and WHAT a house) today in PA and just got home to this wonderful posting of yours. THANK YOU! I am going to print it out and study it very carefully. My schedule is very crowded these next few days and I may not get back right away but I will study it carefully. I really appreciate it! Angela, the single oven is 27" tall, the micro is 19 inches tall (Including the face plate), and the steam oven is boxed- the box is 20" height. They are all made to go into 24" deep cabinets. I suppose the steam oven could go over the single oven, and I could just have a small micro anywhere (instead of an advantium), but the steam oven has to be plumbed so it would not work in Rhome's layout above. The canisters are about 7" diameter and 5" diameter- my stirrers, spatulas, tongs, large spoons, my prep and cooking utensils are all crammed into them right now. The rice cooker creates a fair amount of steam and I would like to keep it out next to the cooktop so that I can place it under the hood when cooking. Similarly the thermomix can produce steam when it is cooking and stirring, depending on what I am making.I don't think they would do as well in a cabinet or appliance garage....See MoreKitchen Layout Ideas - Blank Slate Ideas
Comments (9)Kitchen is only 13' wide--nothing but a shallow stud-bay pantry will fit on the bottom wall between DR and entry, if an island with seating is used. 156" - 25" (base cabinets) - 42" aisle - 42" island with seating - 44" (minimum) aisle = 3". I switched the pantry and dish hutch, but that means the dish hutch is on the other side of the range from the DW. We don't know where groceries come into the house--if from the back door, the pantry is convenient just inside. The island could move over toward the short wall, then fridge and a shallow counter for landing could go between the DR and entry doors. That could be a snack center, with a MW on a shelf:...See More1930 American Foursquare kitchen (blank slate!)-layout help please!!
Comments (5)Welcome to Kitchens. I drew a peninsula with a clean-up zone, and made the island a prep zone, with a second prep zone between the clean-up sink and range.I'd suggest a small trash pull-out under the prep sink. There are windows on each side of the range. The pantry beside the fridge has shallow shelves for canned goods built on the front of the bump-out, with a tall cabinet with ROTS, and sheet pan storage above. You could keep small appliances on the lower roll-out. I don't like corner pantries as a rule, but this one is where it can do no harm ;). I'd suggest replacing the French doors with a slider, opening left-to-right, to channel traffic behind the island, or moving the doors up beside the pantry. Instead of a more expensive MW drawer, a counter MW could go in the space above the bump-out, with upper cabinets above. That would also leave space for a CT coffee maker. Without the peninsula, you could have an island with seating on two sides, but you would have fewer cabinets and less storage space: If you are using a standard depth fridge, you can pull the cabinets out to the same depth as the fridge box in the above plan, to provide more counter space. In that case, you could have the shallow store for cans I drew in front of the bump-out in the first plan. If you are a fan of banquette seating, you could have built-in benches in the corner, with a mobile cart to add extra prep space and help channel traffic away from the work aisle. benches can double as storage space: Another option, using the extra 3.5': New to Kitchens? Read me first....See MorePlease help with kitchen layout - blank slate
Comments (5)@cpaartist - I am 100% sure that the porch was originally an outdoor porch - I opened up part of the wall in the laundry room and found the original wood siding and openings where windows originally were in the bedroom. Sadly they did a very poor job enclosing it. The back bedrooms were originally some kind of mechanical workshop - I haven't figured out exactly what type yet. There is a large barn door that runs along the exterior wall in the hall - they enclosed the wall and left a single door in behind the exterior barn door - I would like to restore that and have it open to a patio. There are a couple of houses in the neighborhood that are very similar to mine. I believe that the part of the living room with the fireplace was a later addition as well - the other houses don't have that. I love old houses with all their quirks and mysteries!...See Moremarliztay
last yearmarliztay
last yearmama goose_gw zn6OH
last yearlast modified: last yearmarliztay
last yearmarliztay
last yearmarliztay
last yearmama goose_gw zn6OH
last yearlast modified: last yearmarliztay
last year
Related Stories

KITCHEN DESIGNKitchen of the Week: White Cabinets With a Big Island, Please!
Designers help a growing Chicago-area family put together a simple, clean and high-functioning space
Full Story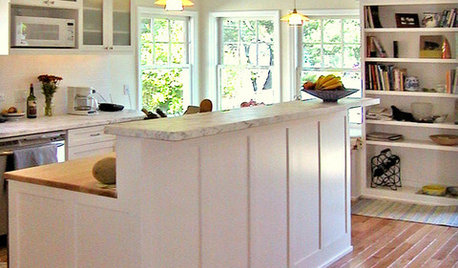
KITCHEN DESIGN8 Kitchen Organizing Ideas for Messy Cooks
Not the clean-as-you-go type? Not to worry. These strategies will help keep your kitchen looking tidy no matter what your cooking style is
Full Story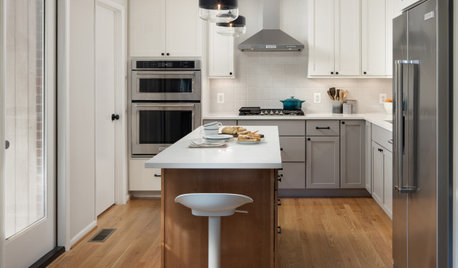
KITCHEN MAKEOVERSKitchen of the Week: Multigenerational Layout in 125 Square Feet
A design-build team helps a Virginia couple add style and storage to their dated kitchen and create a better flow
Full Story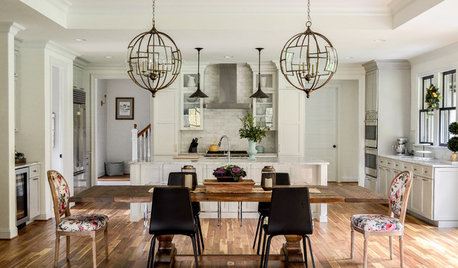
KITCHEN OF THE WEEKKitchen of the Week: Clean and Classic Space With a Modern Sensibility
A Virginia designer creates a traditional kitchen for her family, with a user-friendly layout and a few unexpected contemporary details
Full Story
KITCHEN DESIGNKitchen Confidential: 13 Ideas for Creative Corners
Discover clever ways to make the most of kitchen corners to get extra storage and additional seating
Full Story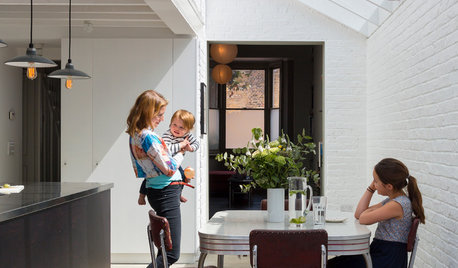
ADDITIONSRoom of the Day: A Light-Filled Loft-Style Kitchen Addition
A period London property embraces industrial style and exposed materials with an open-plan layout
Full Story
KITCHEN DESIGNIdeas for L-Shaped Kitchens
For a Kitchen With Multiple Cooks (and Guests), Go With This Flexible Design
Full Story
KITCHEN MAKEOVERSKitchen of the Week: New Layout and Lightness in 120 Square Feet
A designer helps a New York couple rethink their kitchen workflow and add more countertop surface and cabinet storage
Full Story
KITCHEN DESIGNWhite Kitchen Cabinets and an Open Layout
A designer helps a couple create an updated condo kitchen that takes advantage of the unit’s sunny top-floor location
Full Story


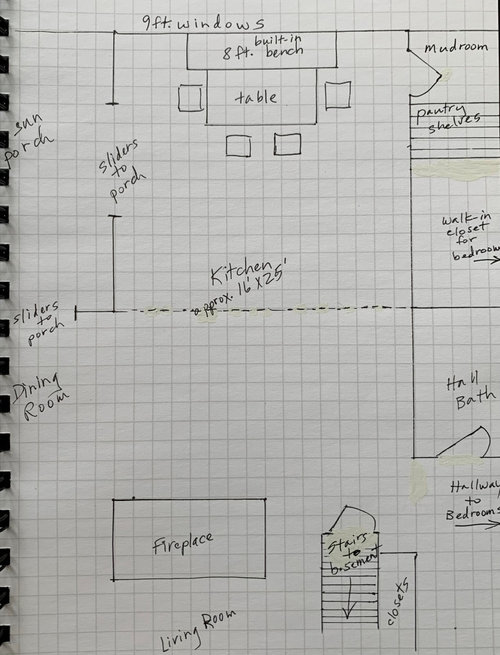
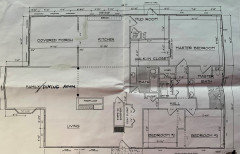



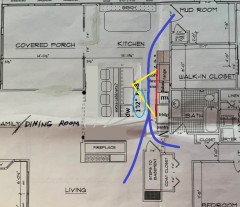

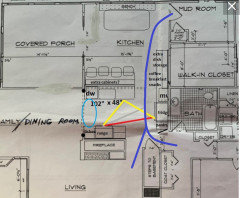





Lisa Dipiro