Help with portico for side door
Indecisiveness
last year
Related Stories

ENTRYWAYSHelp! What Color Should I Paint My Front Door?
We come to the rescue of three Houzzers, offering color palette options for the front door, trim and siding
Full Story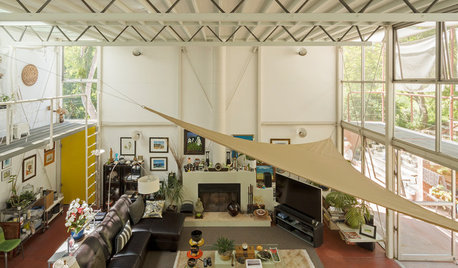
FEATURESThe Side-by-Side Homes That Friendship Built
A 1960s experiment in cooperative living offers ideas and lessons for a new generation of creative home dwellers
Full Story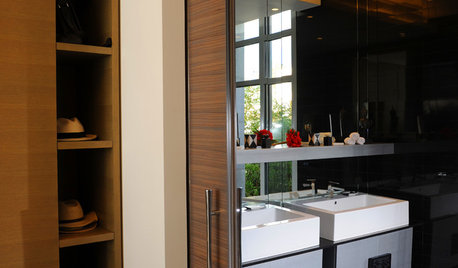
DOORSDiscover the Ins and Outs of Pocket Doors
Get both sides of the pocket door story to figure out if it's the right space separator for your house
Full Story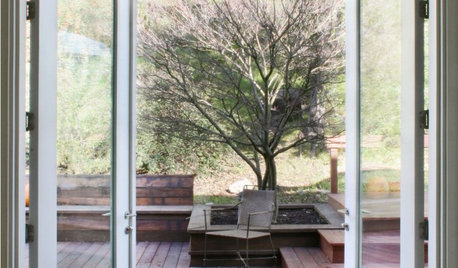
MOST POPULARFind the Right Glass Door for Your Patio
It’s more than just a patio door — it’s an architectural design element. Here’s help for finding the right one for your home and lifestyle
Full Story
UNIVERSAL DESIGNMy Houzz: Universal Design Helps an 8-Year-Old Feel at Home
An innovative sensory room, wide doors and hallways, and other thoughtful design moves make this Canadian home work for the whole family
Full Story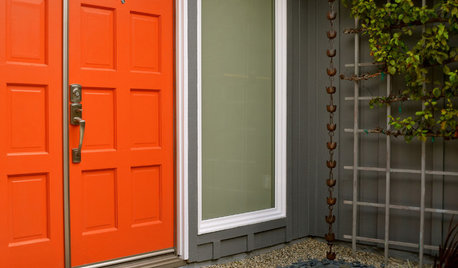
MOST POPULARHow to Choose a Front Door Color
If choosing a door paint isn't an open-and-shut case for you, here's help
Full Story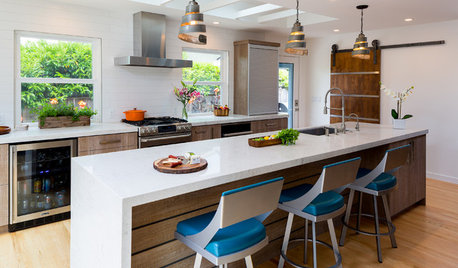
KITCHEN OF THE WEEKKitchen of the Week: Behind the Barn Door, a Butler’s Pantry
Wine barrel pendants add a fun touch to this sleek, newly functional kitchen, where guests can help themselves to drinks
Full Story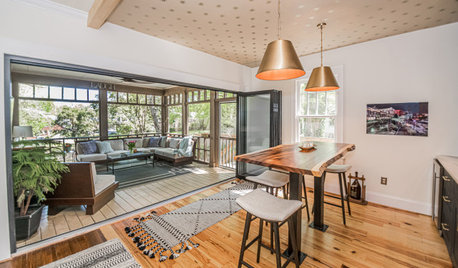
ENTERTAININGNew Porch Doors Open Up Entertaining Possibilities
A contractor, a designer and friends help a couple create a fun new barroom that serves a breezy space
Full Story
KITCHEN DESIGNPopular Cabinet Door Styles for Kitchens of All Kinds
Let our mini guide help you choose the right kitchen door style
Full Story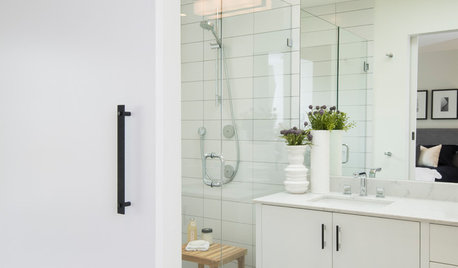
BATHROOM DESIGNA Barn Door Gives This Bathroom More Room to Wow
See how design tricks help this 5-foot-wide master bath feel spacious
Full Story


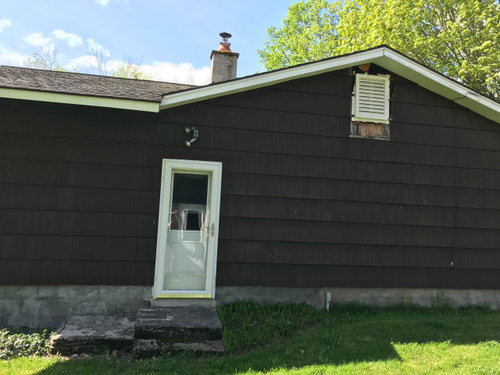
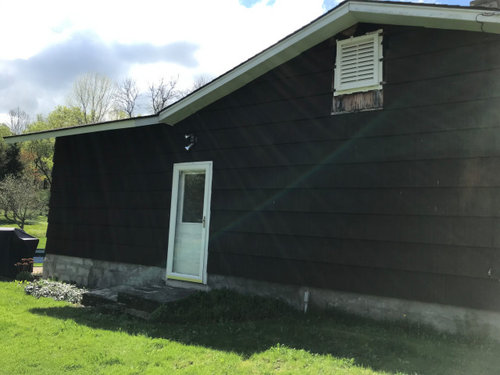

houssaon
IndecisivenessOriginal Author
Related Discussions
Photoshop help requested--adding portico
Q
Do You Think a Portico Would Help the Front of My House
Q
help!!! cabs--flat sides or sides that look like doors?
Q
Help me pick a portico for small "cottage" home.
Q