Please help me update this kitchen on a budget!
Karo A
last year
last modified: last year
Featured Answer
Sort by:Oldest
Comments (83)
Related Discussions
Help!! Kitchen(Cave) Remodel/Update on a BUDGET
Comments (16)I think the light fixture's yellow glass shade is probably contributing to the problem, so I would take it off and get a better read on the cabinets and countertops. The next thing I would do is remove the wall paper. Where the wallpaper is in front of the window to the left of the sink, what is that, some kind of valance? Can it be removed, it is blocking sunlight. Then remove the cabinet handles and give them a good cleaning with a degreasing product. In our last house they cleaned up and got about three shades lighter. You will need to thoroughly clean before painting anyway so this will not be wasted work. I have even had to scrap layers of built up grease off with a razor blade- ick. I kind of like the green color of the Iaminate. The full splash makes it a bit intense but it is probably just a thin sheet of the laminate glued to the wall and may come down very easily. It could also be covered it like nosoccermom suggested. Two full height stainless backsplash panels can be gotten pretty cheap at HD or Lowes. I don't know your storage needs, but you could remove all the uppers on the sink wall and the backsplash, You could do a small splash behind the sink to protect from water, it could be stainless, or tile, and then do open shelves on that wall. If you do decide to paint the cabinets, think a soft grey-green would look nice. If you can remove the backsplash, I think I might go with a chocolate brown on the lowers and a light off white on the top....See MorePlease help me update my kitchen - Pics
Comments (8)Yes, as pictured, it's a fire hazard! Adding in ventilation really is a huge improvement in kitchen functionality, as well as adding a nice modern look with a chimney hood. I'd only plan on "refacing" the current cabinets if the boxes and drawers wer in very very good shape and I had zero gripes with the layout. Otherwise, refacing is money thrown away, as it's darn near as expensive as buying new cabinets. And, painting is only budget friendly if DIYed. So, that's why I suggested Ikea cabinets. THey're easy to deal with even if you are very novice DIY and they look like you spent thousands more than you did. THey're a real budget stretcher. The other main suggestion that I have for you is to GET DIYable if you're not currently. Big boxes hold classes on tiling, drywalling, and all other kinds of skills that cost a lot of money to have hired done. A modest investment in tools and some practice on smaller jobs will really help you to become comfortable with doing some of the reno yourself. I'm not saying to just read a book and then do the electrical yourself, but, at least become familiar with some electrical and plumbing and other trades so that you can confidently lay out the project for a professional to bid on and be sure that you've gotten someone who will do the job right. Don't let "construction" intimidate you! It really isn't that hard----or you wouldn't see some of the, um, lower skilset individuals, making good money at it....See MorePlease help me plan a budget update
Comments (14)You have a couple of options here...to go ahead and do a facelift now or save the $$ you have now and put it toward a full remodel in a few years (you mention 5 or 6 years). If you can change it enough with some paint, new window treatments, maybe an inexpensive backsplash, and a few decorative touches, could you wait? That way you won't be tearing out in a few short years what you're spending $$ on today. If not, then... How expensive are granite & quartz in your area? I'm asking b/c replacing all your counters w/granite or quartz can be quite expensive...it depends on the "color", the amount you need, the number of "special" cuts (like rounded edges or diagonal on the island and at the corner sink), and the # of cutouts (which wouldn't be many b/c you have a range & only one sink...at least right now). If you plan on replacing your cabinets in 5 or 6 years, do you want to spend several thousand dollars now on counters you will probably not be able re-use? Or if you re-use them, you'll be forcing yourself into the exact same kitchen setup you have now...and you sound like you plan to move things around. (Your plans sound pretty good, btw.) Normally, I would suggest going with a mid-range laminate in your situation...to tide you over until you're ready for a full-blown remodel. However, you want an undermount sink and I seem to recall reading that undermounting a sink w/laminate counters is not cheap...correct me if I'm wrong someone! Sink...I don't think the reason you're having a logjam at the sink is b/c of faucet location, it's b/c the sink is in the corner & it's tough (if not impossible) to have two people at a corner sink...especially if it's a 36" corner sink base instead of 42" or 48" (I can't tell from your pics b/c there's no clear pic of the sink cabinet front-on). I'm not even sure the basin idea will help...yes, it will give you a place for dirty dishes, but it won't help if two of you are trying to both use the sink for prepping/cleaning up/etc. at the same time. It also looks like you have a 2-bowl sink, which normally should help the logjam situation in a single-sink kitchen (there is the single faucet issue, of course). Again, it's the sink's location and lack of frontage for standing that's the issue. I can definitely see how a second sink would help you greatly. If there's any way you can do it, I would recommend trying to do it. However, keep in mind that it will require modifying an existing cabinet to not only accommodate a sink but to also be able to structurally support it + basin(s) full of water. (Your situation is similar to what ours was in our old kitchen. The separation of the Prep & Cooking Zones from the Cleanup Zone and adding a prep sink in the Prep Zone in our new kitchen made a huge difference in our kitchen functionally.) I would also try replacing some of the brown carpeting and painting the rooms around the kitchen...you might be surprised the difference it will make when you don't have so much brown around you! Good luck!...See MoreHelp me update my exterior- budget friendly!
Comments (4)It's better to continue a thread that you started before, rather than start a new one. Is there brick on the sides and back of your house, or only what we see on the front? You never answered that question on the old thread. https://www.houzz.com/discussions/5926790/paint-brick-to-match-siding Before you decide on shutters, try to clean the part of the siding where you removed one. If you can't clean it then they must stay. Hard to tell from your picture - is your new garage door wood and won't be painted? You haven't mentioned landscaping which will make the most difference in your house's appearance, and by far the biggest bang for your buck. You have almost no front yard landscaping....See MoreMaria M.
last yearKaro A
last yearKaro A
last yearmcarroll16
last yearvjs12
last yearvjs12
last yearKady Q
last yearRedRyder
last yearKaro A
last yearraee_gw zone 5b-6a Ohio
last yearKaro A
last yearJennifer Hogan
last yearKaro A
last yearlast modified: last yearKaro A
last yearchinacatpeekin
last yearherbflavor
last yearlast modified: last yearfelizlady
last yearci_lantro
last yearRedRyder
last yeartracie_erin
last yearK Laurence
last yearUser
last yearamateurdeziner
last yearMargie Kieper
last yearRedRyder
last yearKaro A
last yearKaro A
last yearKaro A
last yearlast modified: last yearKaro A
last yearJennifer Hogan
last yearlast modified: last yearKaro A
last yearKaro A
last yearRTHawk
last yearKaro A
last yearRedRyder
last yearraee_gw zone 5b-6a Ohio
last year
Related Stories
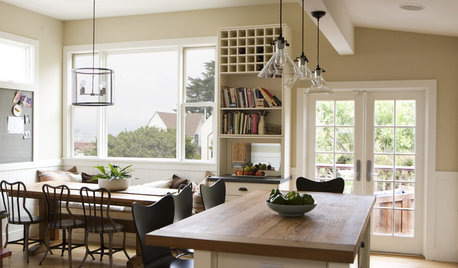
BUDGET DECORATINGBudget Decorator: 15 Ways to Update Your Kitchen on a Dime
Give your kitchen a dashing revamp without putting a big hole in your wallet
Full Story
KITCHEN DESIGNKitchen Remodel Costs: 3 Budgets, 3 Kitchens
What you can expect from a kitchen remodel with a budget from $20,000 to $100,000
Full Story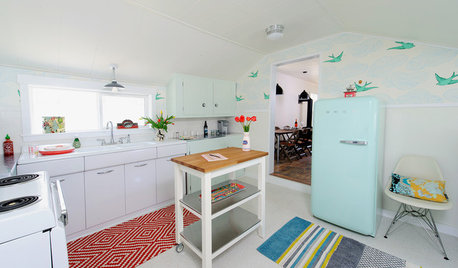
KITCHEN DESIGNKitchen of the Week: A Cottage-Chic Kitchen on a Budget
See how a designer transformed her vacation cottage kitchen with salvage materials, vintage accents, paint and a couple of splurges
Full Story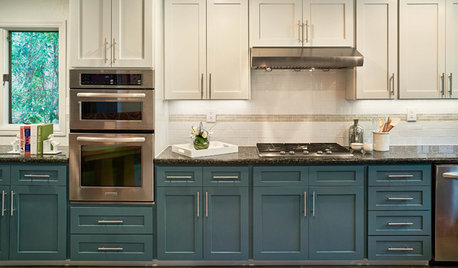
KITCHEN OF THE WEEKKitchen of the Week: Refacing Refreshes a Family Kitchen on a Budget
Two-tone cabinets, vibrant fabric and a frosty backsplash brighten this eat-in kitchen
Full Story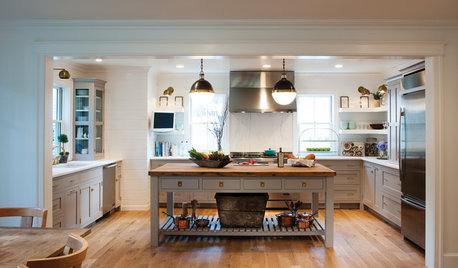
FARMHOUSESKitchen of the Week: Modern Update for a Historic Farmhouse Kitchen
A renovation honors a 19th-century home’s history while giving farmhouse style a fresh twist
Full Story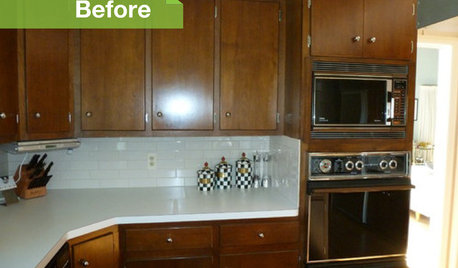
KITCHEN DESIGN3 Dark Kitchens, 6 Affordable Updates
Color advice: Three Houzzers get budget-friendly ideas to spruce up their kitchens with new paint, backsplashes and countertops
Full Story
BUDGETING YOUR PROJECTHouzz Call: What Did Your Kitchen Renovation Teach You About Budgeting?
Cost is often the biggest shocker in a home renovation project. Share your wisdom to help your fellow Houzzers
Full Story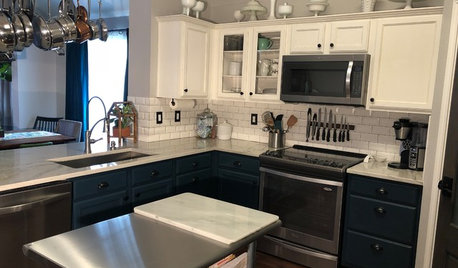
KITCHEN MAKEOVERSA Couple Update Their Kitchen One Step at a Time for $8,047
DIY spirit, research, elbow grease and careful budgeting result in a Dallas family’s dream kitchen
Full Story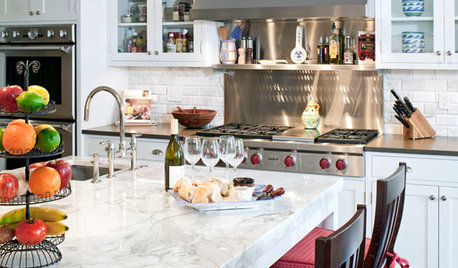
HOUSEKEEPING9 Kitchen Organizing Tips to Help You Waste Less Food
Follow these simple steps to maximize your budget and turn your good intentions into good habits
Full Story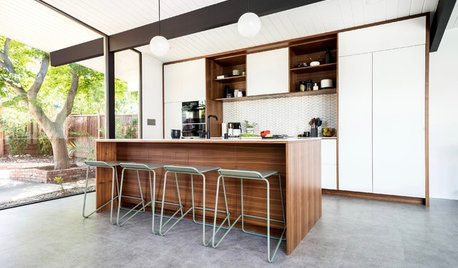
KITCHEN DESIGNKitchen of the Week: Classic Eichler Updated for Today’s Needs
A designer helps a couple honor their midcentury home’s design while creating a kitchen that works for their lifestyle
Full Story


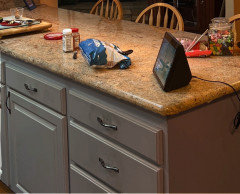
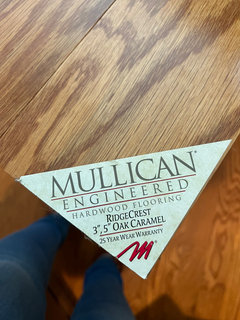
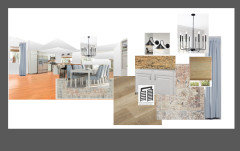
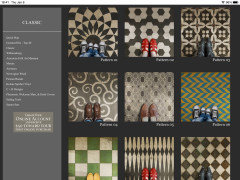
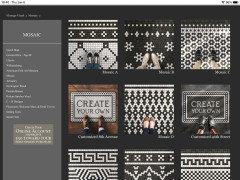

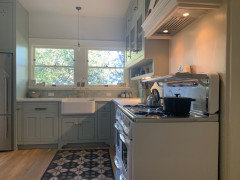





herbflavor