How far up the wall should tile go in the shower in a main bathroom?
Jo- lee Rose
last year
last modified: last year
Featured Answer
Sort by:Oldest
Comments (16)
Patricia Colwell Consulting
last yearlast modified: last yearJo- lee Rose thanked Patricia Colwell ConsultingRelated Discussions
How high should bathroom tile go up on wall?
Comments (14)While you'll see answers anywhere from 36" to 72", the norm is usually between 42" and 52", depending on where your vanity, mirror (or hutch), and electrical switches and outlets fall. You want to make sure that especially the electrical face plates fall either all on, or all off the FIELD tile (It can't have any raised tiles like chair rail or raised pencil liners falling underneath the plates, either)....See MoreBrainstorming for 1915 Craftsman Main Bathroom - Lots of Pix
Comments (8)Hi memo, thanks you too for your thoughts. The tub is a giant thorn in our side. When we were working on the kitchen, we had to open the ceiling and discovered that the tub was literally being held in place with sticks pretty much. Someone had done some plumbing repairs at some point, and had not thought to stabilize the tub properly underneath. The tub was in danger of coming through the ceiling to the kitchen, a la "The Money Pit". My contractor did sister everything up, but we wouldn't get into that tub at this point if you paid us. We're terrified the weight of the water might still cause it to crash through the ceiling. So, it needs to be removed, along with the floor in it's entirely so we can have a good look at the whole floor underneath to correct whatever is happening under there. I have already had 2 contractors that I trust completely (one, a good friend who was the one that worked on my kitchen) tell me that all the concrete in that room has most likely taken it's toll over the years and removing all of it would help enormously. Did I mention my home is built of terracotta block? We even found historic encaustic cement tile under the old vinyl tile in the kitchen, set in a cement bed! We tried to hard to get that rehabbed to no avail, it was too badly ruined and it was going to cost me something like $5000 to remove it and set a new subfloor so, it's still under the new tile that got laid. Anyway - off track. The tub, has already been painted over several times. I have no idea what color it was originally even. I have had my architect (again, a friend, someone I used to work for) also tell me if at all possible try and keep it. That, and the wall tile, but the problem with the wall tile, but the problem with the wall tile is we will have to take down the walls to reuse it anyway to be able to set them correctly. In any event, I have not been able to find anyone anywhere near me that does this kind of work. It does not seem most contractors in my general area know much about being able to reuse existing vintage materials. And then there is the electrical problems that really need to be addressed as the lighting is so awful and becoming more useless as time passes. What kills me about all of this, is when I bought the home it didn't quite look so bad. I swear, as soon as I moved in tiles started falling off the falls immediately! It may have had something to do with the construction going on right underneath, the kitchen is there, perhaps all the banging just loosened everything enough to be that "last straw". I don't know. But I really thought I was going to be able to just come in, fix a few things and get away with spending maybe $5-$8K at most, not to be faced with having to gut the room :( There is a part of me which realizes switching the room around will add cost, which you point out. I could live with the layout as is, if need be. I think the worst part of it for me is the radiator issue - we really do need more leg space there; and getting another sink into the room if possible or at the very least, a vanity with more counter space and better storage (BF is not exactly the easiest to share a sink with). Even if we get a new tub - and keep it in the same place, I do like your idea of the vintage looking stand alone faucet sets, and will look them up from that website as you suggest. Tucking the cat box in that area would work also, at least it would be out of the way and perhaps we could have something custom built, with a slide out tray or something, to hide it further. Thanks again - you gave me more to think about. I did get the names of 3 contractors this past weekend from the bathroom supplier I used to purchase my two new toilets from and some accessories, one of which did say they have worked on historic properties, so maybe I'll luck out?...See MoreBathroom dilema - go all the way with tile, no tile or backsplash
Comments (9)While it can depend on the overall style of the room, as a generic statement I'd say that I wouldn't have one tile pattern meet another pattern straight on with no transition between the two. That's for most people and most installations. I think what you have to do is look at a lot of online photos. Or do mock up with your materials on hand. You may not be able to verbalize what you like, but when your eye sees it, your brain will give a "yea" or "nay" vote, and that'll help you define your style. Stye-wise...if you were going for a minimalist design? Simple? Clean lines? Minimal visual distractions? Then having one pattern butt right up to the other can look just fine. But the two tiles should relate to one another in some manner: Pattern, shape, size, color, texture, material, etc, etc. Some folk find pattern-abutting-pattern pleasing. But it depends on the tile, the pattern, etc. Others find it jarring. For a more traditional design, having a border or transition of some sort between them may be the better way to go. For a border or transition? If your shower wall was, say a marble subway. I'd terminate that pattern at the edge of the tub with a vertical run of tile. For a less busy look the tile for the vertical border could be the same used in the shower. If you want to blend details, it could be a darker tile, or something for example you used as an accent elsewhere in the shower, perhaps the same tile you used on the back walls of the niche. Easiest and safest is to use the same material as the shower tile. The vertical of the border will act as a transition between the marble in the shower and the backsplash pattern on the sink wall. In the end, trust your eyes and your gut. If it feels wrong, it probably is wrong. For you. Good luck....See MoreShould it stay or should it go now? (1960/80s bathroom)
Comments (32)Oh good. I love purple and b&w too. Not sure how dark you are considering, but I once painted my 15x9 office a medium-dark purple (inspired by a magazine photo of an elegant dining room). As I was painting around the narrow end of the room the walls began to feel like they were moving in on m It was horrible! So back to the paint store for a lavender that hinted at periwinkle. So one option is lavender paint on top and dark purple rugs. FWIW, Kelly Moore lets you order 8x10 color samples, but you need to get the special form to fax in and then they mail them to you. I wonder if other companies do that too. ??? Good luck. Can't wait to see it....See MoreSabrina Alfin Interiors
last yearlast modified: last yearJo- lee Rose thanked Sabrina Alfin InteriorsJAN MOYER
last yearlast modified: last year4anewhouse
last yearJo- lee Rose
last year
Related Stories
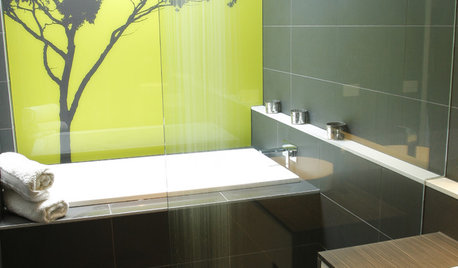
BATHROOM DESIGNWake Up Your Bathroom Decor With a Gorgeous Statement Wall
Go beyond the ordinary with a wall of unusual stone, decorative glass, wallpaper or paint
Full Story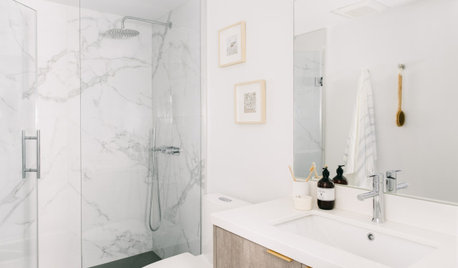
BATHROOM MAKEOVERSBefore and After: 4 Bathrooms Open Up With Clear Glass Showers
Shower curtains, glass blocks and walls all come down to brighten up dark and dated bathrooms
Full Story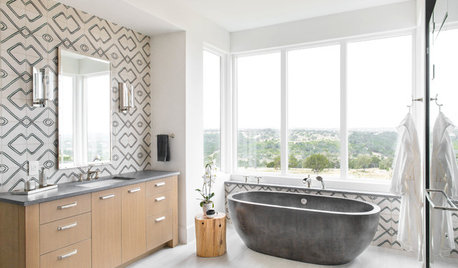
TILE5 Bathrooms Go Bold with Geometric Patterns on the Walls
Find out how designers used patterned tiles to make these bathrooms stand out
Full Story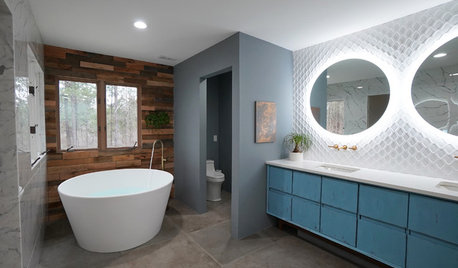
BATHROOM DESIGNBathroom of the Week: Wood Walls Warm Up an Eclectic Master Bath
An Atlanta designer tackles her most challenging remodel: her own master bathroom
Full Story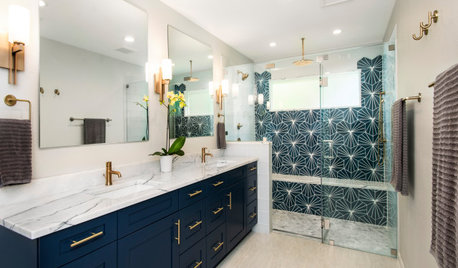
BATHROOM MAKEOVERSBathroom of the Week: Bold Blue Tile and a Walk-In Shower
A designer helps a Texas couple flip their master suite layout for a better view and a bigger, more spirited bathroom
Full Story
BATHROOM DESIGNSmall-Bathroom Secret: Free Up Space With a Wall-Mounted Sink
Make a tiny bath or powder room feel more spacious by swapping a clunky vanity for a pared-down basin off the floor
Full Story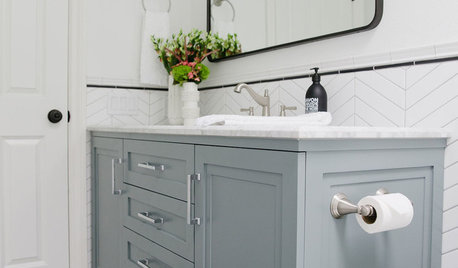
BATHROOM OF THE WEEKWhite Paint and Patterned Tile Freshen Up a 5-by-11-Foot Bathroom
A designer uses a light palette and hardworking cabinetry to update a couple’s 1970s hallway bathroom
Full Story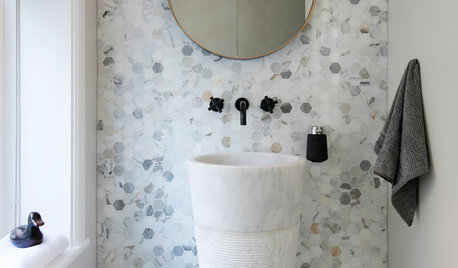
TILEHow Tiny Tiles Can Elevate Your Bathroom’s Style
Thanks to their ability to add texture and subtle pattern, petite hexagonal and penny tiles may be here to stay
Full Story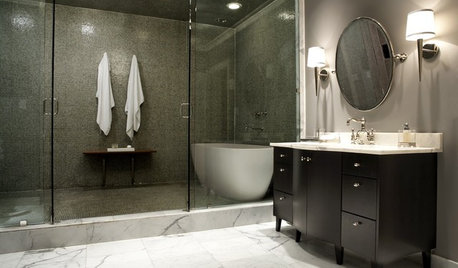
BATHROOM DESIGNHow to Choose Tile for a Steam Shower
In steamy quarters, tile needs to stand up to all that water and vapor in style. Here's how to get it right the first time
Full Story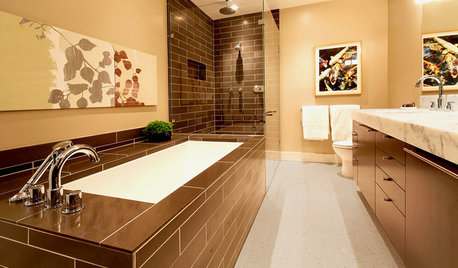
BATHROOM DESIGNDesigner Trick: Take Your Shower Tile to the Ceiling
Tile the whole wall in your shower to give your bath a light and lofty feel
Full Story






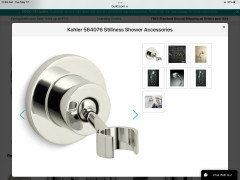
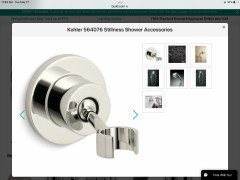



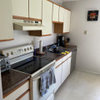
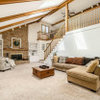
Mrs Pete