Another subtle detail (added picture)
palimpsest
last year
last modified: last year
Related Stories
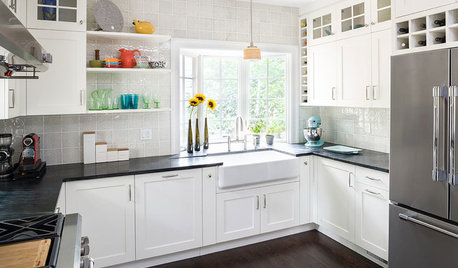
KITCHEN DESIGNDetails That Count: 17 Designer Tips for a Great Kitchen
Get ideas for camouflaging your outlets, adding task lighting and avoiding common kitchen annoyances
Full Story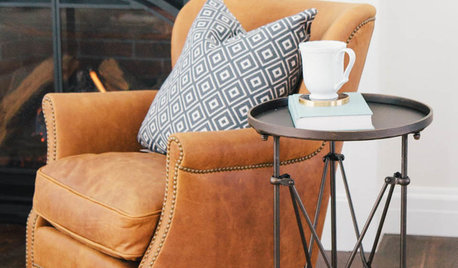
DECORATING GUIDES10 Elegant Home Details
Give your rooms a rich look without all the fuss by adding a posh touch here and there
Full Story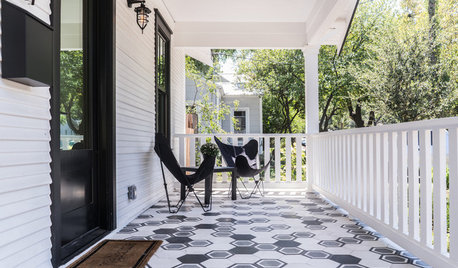
ECLECTIC HOMESHouzz Tour: Black-and-White Details Refresh a 1920 Texas Bungalow
A remodel keeps the original character of this Austin home while adding modern appeal
Full Story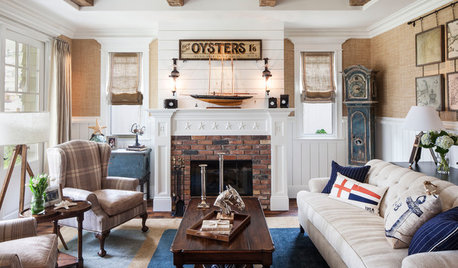
HOUZZ TOURSHouzz Tour: Subtle Cape Cod Style in Los Angeles
Forget geography. It’s attitude — and an unerring eye for detail — that gives this California lair an Atlantic ambience
Full Story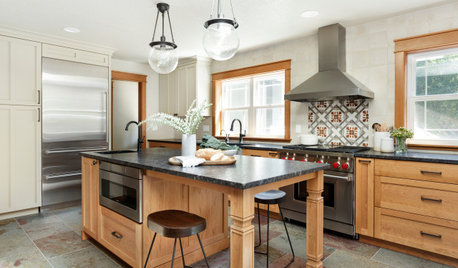
KITCHEN MAKEOVERSKitchen of the Week: Craftsman Details Add Character and Charm
Check out the before-and-after pictures of this renovated kitchen near Portland, Oregon
Full Story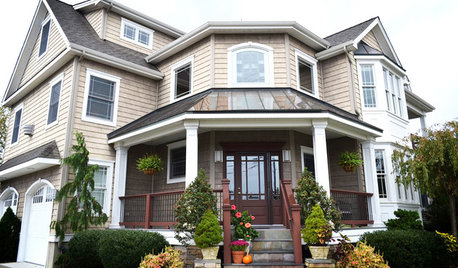
HOUZZ TOURSMy Houzz: Geometric Detail Inspires Artful Home
New Jersey painter and stained-glass artist uses her home as the ultimate canvas
Full Story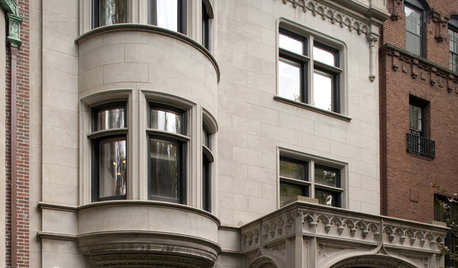
REMODELING GUIDES8 Ways to Stick to Your Budget When Remodeling or Adding On
Know thyself, plan well and beware of ‘scope creep’
Full Story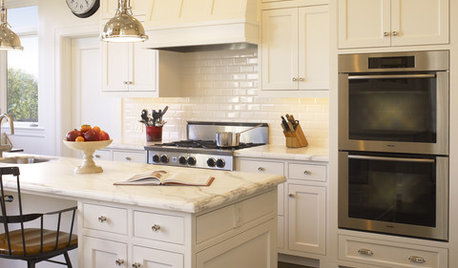
PRODUCT PICKSGuest Picks: Details for a Classic White Kitchen
Check out these white tiles, countertops and accessories, plus a few stainless steel touches, for a pristine-looking cooking space
Full Story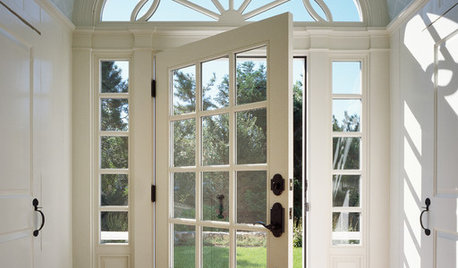
REMODELING GUIDESThe Good House: Little Design Details That Matter
Tailored trim, cool counters and a nice weighty door — such details add so much to how a home feels to the people inside
Full Story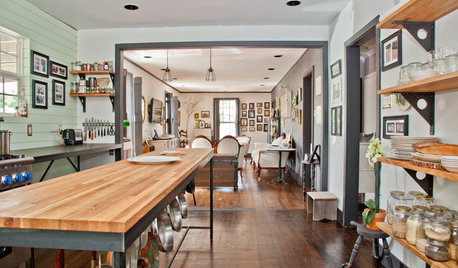
HOUZZ TOURSMy Houzz: Family Memories and Personal Details in Texas
Newlyweds give their 1940s home some DIY love, opening it up and filling it with upcycled pieces, custom touches and family keepsakes
Full Story






Jilly
petalique
Related Discussions
some new pictures spring 2010... long and detailed...
Q
still looking for perfect taupe/subtle beige
Q
Writing a Craigslist Ad
Q
Sweet little decor videos - I added another one
Q
ilikefriday
bpath
Kswl
Fun2BHere
nekotish
nini804
bbstx
palimpsestOriginal Author
nicole___
lascatx
lizbeth-gardener
Zalco/bring back Sophie!
Kswl
robo (z6a)
bpath
Allison0704
teeda
just_terrilynn