Hiding closet doors...advanced edition
Neil Fennessey
last year
last modified: last year
Featured Answer
Sort by:Oldest
Comments (13)
JAN MOYER
last yearlast modified: last yearRelated Discussions
The toilet closet debate
Comments (25)No closet here. But (not butt, lol) if the door is open it blocks the view of the toilet so some privacy if you needed to go quick but if the door is shut well then privacy there too. If one is in the shower the other can be using the potty with privacy as well. I think it will work fine. I like the set up of the pics posted above. Ours is similar but a full wall instead of a pony wall, just no door to close. Heck I'm going to just try to keep the KIDS from using our bathroom. Why does that always happen? Old house had a 1/2 bath and a hall bath and a master bath and they STILL used our bathroom. You have to pass by BOTH of the other bathrooms to get to ours and still there those buggers are in ours doing their business! ???...See Morelinen closet in bathroom? How wide?
Comments (16)How wide is enough? My linen closet is only 24" wide. It's enough. I have a hamper on the bottom, two towels in the middle for towels, and a shelf on top for extra blankets. I would like to have more space, but this is enough. My favorite thing: The hamper is hidden away. Now, as for style, I love your picture. It's so much prettier than my plain door. I do have a couple thoughts: - Since you have 10' ceilngs, I'd go with a solid door at the top. This'd allow you to hide blankets, pillows, whatever. - I do like the opaque glass. I'm not always neat. - I don't think you need drywall on the side . . . in fact, why does your picture show a FULL WALL between the vanity and the cabinet? Why couldn't they save space by simply putting the cabinet against the sink? Those are questions for the cabinet maker. This post was edited by MrsPete on Mon, Nov 17, 14 at 20:21...See MorePunched Tin Linen Closet Door Inserts
Comments (21)Hi rtwilliams... we (I use the term loosely) are thrilled with the inset door style - only wish I'd known when we spec'd out the kitchen. Thank you for posting the picture, I've admired it many times and looked up the MFR as well. eandhl - thanks, I like those too very much. However, with the creamy white color cabinet I picked (same as my kitchen so well do I know the color!), a dark glass/combination is dissatisfying. As soon as I realized this, I moved on to a glass insert, vs. tin. Lynn - you are SPOT ON! If not a display case, do not showcase contents!! And to be honest... it may not end up being a linen closet. I just called it that for lack of a better label. It may end up being overflow shoe storage (mine of course!) and I may even give DH some real estate. The only thing purposed so far are the lower drawers, which will hold afghans/small comforters for use in the family room. Exciting (and slightly scary) update. I ordered these Wednesday morning and went to work questioning my choice. Later in the day, when I received a shipment email, I was sure it was the glass sample I'd included..... DH most kindly helped unpack and get these ready for pictures and then even told me to post my update before we start dinner. He's one in a million. Thanks for reading and enjoying with me. Look for the construction thread due to start (hopefully) this weekend! Please ignore the dog hair (and dog) on the carpet....See MoreWhat were they thinking - hallway edition
Comments (28)The worse wallpaper we ever had in a house was one in IL. It was flowers in orange, red, brown,black and gold in a fairly good size bathroom. Just awful! I knew before we moved in it had to go and told DH to be prepared because it was coming down the first chance I got to work on it. Before I even had a chance to unpack the first box. Our then 3 yr old daughter was in using the potty. I sent DH in to check on her cause she'd been in there awhile. She had started removing the wallpaper on her own. DH asked her why she did it and she told him it was ugly and she wanted to "help mommy make the house pretty." Apparently she found a seam by the tp holder and gave it a pull. When it came off she just continued pulling at pieces. I told her She was welcome to help mommy any time she wanted but in the future she needed to check with me first before she did stuff like that. Next day I was fed up with unpacking boxes and took the time out to finish the job she started. Even the plain white walls under the paper wit h pencil marks and bits of other paper looked better than that wall paper....See MoreNeil Fennessey
last yearlast modified: last yearPatricia Colwell Consulting
last yearlast modified: last yearKen
last yearPatricia Colwell Consulting
last yearpalimpsest
last yearNeil Fennessey
last yearpalimpsest
last yearKen
last yearlast modified: last yearNeil Fennessey
last yearKen
last year
Related Stories
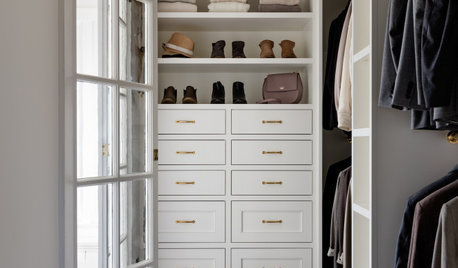
ORGANIZINGProfessional Tips for Organizing Your Clothes Closet
As summer draws to a close, get expert advice on editing and organizing your wardrobe
Full Story
DOORS5 Questions to Ask Before Installing a Barn Door
Find out whether that barn door you love is the right solution for your space
Full Story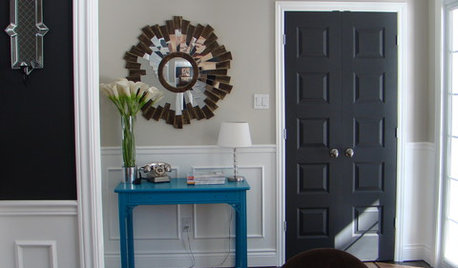
MOST POPULAR11 Reasons to Paint Your Interior Doors Black
Brush on some ebony paint and turn a dull doorway into a model of drop-dead sophistication
Full Story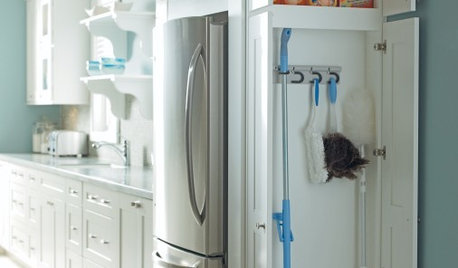
MOST POPULARSmall Wonders: 9 Space-Saving Broom Closets
Check out these efficient ways to store your broom, mop and cleaning supplies
Full Story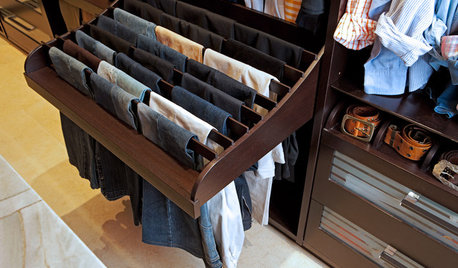
CLOSETSThe 15 Most Popular Closet Luxuries on Houzz
Turn distressing disarray into streamlined perfection with closet organizers and amenities like these
Full Story
DECLUTTERINGDownsizing Help: How to Edit Your Belongings
Learn what to take and what to toss if you're moving to a smaller home
Full Story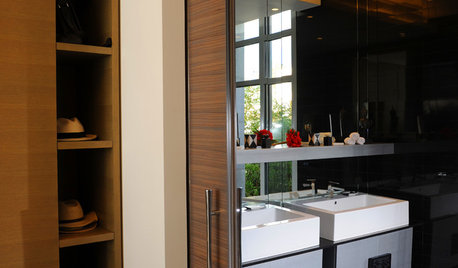
DOORSDiscover the Ins and Outs of Pocket Doors
Get both sides of the pocket door story to figure out if it's the right space separator for your house
Full Story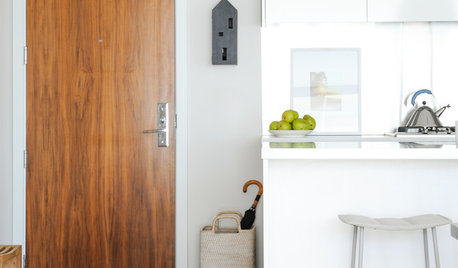
MOST POPULAR5 Ways to Pare Down Your Stuff — Before It Gets in the Door
Want to free up some room around the house? Rethink gift giving, give yourself a shopping mantra and just say, ‘No, thank you’ to freebies
Full Story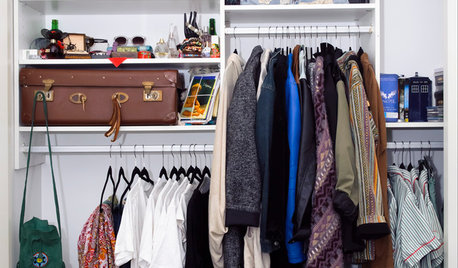
CLOSETSDesign Your Closet for the Real World
Let a professional organizer show you how to store all your clothes, shoes and accessories without blowing your budget
Full Story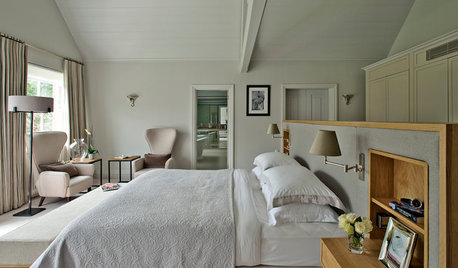
ORGANIZINGSmart Solutions for Clothes Closets
The Hardworking Home: Explore these ways to store your clothes, shoes and accessories to make the most of your space
Full Story


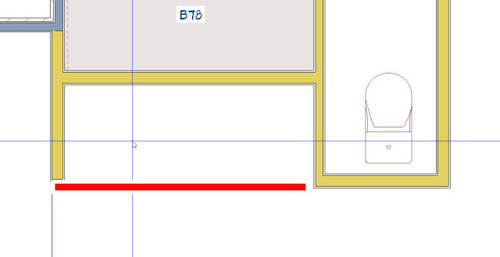
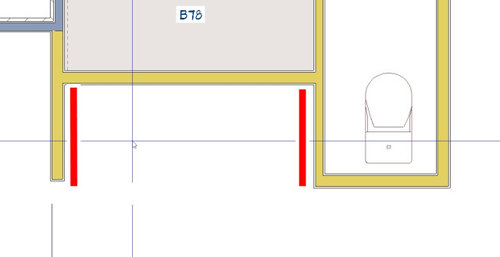
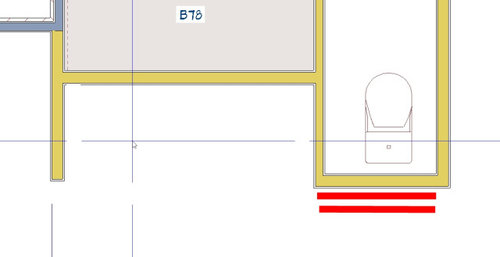
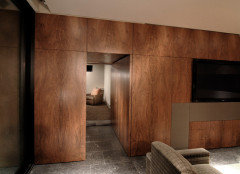





mvcanada