Input on floorplan before permitting - comments, thoughts, etc
Jordan
last year
last modified: last year
Featured Answer
Sort by:Oldest
Comments (20)
Melody ONeil
last yearMark Bischak, Architect
last yearRelated Discussions
Floor Plan Input Please!
Comments (19)Congratulations! It looks like a neat house. fwiw, we added an upstairs master suite at our last house (added partial 2nd story to ranch house). That left our 3 children downstairs. They were 1st, 3rd and 5th at that time, and all in college when we moved. With monitors and house alarms, we didn't worry about them and had no issues. If someone was sick, I could easily stay downstairs if needed. The main level laundry room sure is tiny. I would located the main w/d in a MBR closet. If you want one close to the kitchen, you could do a small stack unit (although I would skip this). I hope you will do an unfitted kitchen. It would look great in your farmhouse. If you leave out the 2nd coat closet at entry (right of front door) and that wall area, then the space with the piano will be more open going to the bedroom area - won't feel like you're having to wind through the LR to get there (as someone posted above), which will really limit furniture placement in the LR. The bathroom that is shared by the 2 bedrooms, the other bedroom will really hear/be bothered by the other person using the shower/etc. What about the tub/shower in the center and each bedroom having a sink/toilet room next to their room?...See MoreFloor plan comments
Comments (10)Even on your enlarged images, it is still impossible to see any dimensions so that makes it a bit harder to comment. It looks like TinyPic is actually posting a screen-wide image but that your picture has a huge section of white space on the right. In the future, before you upload an image to TinyPic, first make sure that it is cropped as closely as possible to the actual image you want to post...no extra white space on any side. Then upload that as a 15" or 17" wide image to TinyPic. Ultimately, only YOU can decide if a 1st floor master is right for you. For resale value purposes, a 1st floor master is usually great b/c many buyers who are a little older don't want to make the trek upstairs all the time. And, many folks with older kids prefer the additional parental privacy. With a toddler tho, it makes sense that you would want your bedroom on the same floor as hers. Still, by the time you get moved in, she'll already be moving out of the toddler stage and, as a previous poster pointed out, you could use the office upstairs as your temporary master bedroom until your daughter is a little older. It it were me, unless I was considering having more children in the future, I'd probably decide that on balance, the 1st floor master was a good thing. If I'm reading your roof lines correctly, it looks like one OUGHT to be able to expand that 2nd floor bathroom back at least another 3 feet or so for almost no cost. The space behind the bathroom is attic with the same amount of headroom as there is at the back of the bedrooms and that line across the bedrooms at the point where the dormers attach usually indicates the 7 foot headroom line. Or, for a much larger outlay of additional cash, you ought to be able to add in a third dormer which would give you a huge space for your upstairs bath. As for the dormers themselves, dormer windows and sloping ceilings give bedrooms a charm not attainable with a standard perfect box shaped room. The question for me would be whether these dormers are so deep that light from the windows can't really penetrate to the main portion of the room. If the plan is one your builder has built before, perhaps you could see the previously built model. Without being able to see dimensions, I can't comment on whether the nook is large enough or needs to be bigger. Some concerns I would have with this plan that you don't mention are: 1) Is the kitchen really large enough to do what you want with it? Bear in mind that a kitchen island must have aisle space clear around it. On the sides facing perimeter counters that include any major appliance, you're going to want at least 4 feet of clear aisle space...and remember that fridges can stick out as much as a foot beyond the perimeter cabinet. On sides of the island that don't face any major appliances, you can usually get by with a 3ft aisle UNLESS you want a bar and barstools on that side. Where you want barstools, add another 1.5 to 2 ft to the aisle space. You can estimate how large a kitchen island you can fit into a given kitchen by first sketching in 2 ft wide perimeter cabinets on whichever sides you want them. Decide which wall(s) you think you want your stove and fridge to sit on... you don't have to have an exact placement. Sketch in a 4ft wide aisle on the side where the stove will sit of and a 4.5 to 5 ft ft wide aisles on the side where the fridge will be. Then sketch in 3 ft wide aisles on the other sides. The space that is left over in the middle is the maximum area that you can devote to your island PLUS bar and barstools. Is it as big as you want? If not, you'll need to find a way to enlarge the kitchen. As your children get a little older, do you envision that they will take their noisier play into the space over the garage and use their bedrooms primarily for sleep and study? If not, will the noise of children playing overhead bother you if you're trying to entertain adults in the family room directly below the children's bedrooms? With two kids and a plan with the staircase clear across the house from the garage entry (which usually becomes the main entry for families) I would definitely want a REAL mud room with cubbies for all the kid's jackets, hats, shoes, bookbags, sports paraphernalia, and other "stuff." Otherwise it'll wind up scattered on the dining room table, across the backs of family room chairs, and over stair bannisters...especially since, given where the door to the garage is located, the only closet near the garage entry is in the opposite direction from the normal flow of traffic into the house. If you can afford it, I would recommend pulling the nose of the garage forward about another 3 feet. (This should be relatively cheap additional square footage.) Move the wall separating garage and house forward by the same amount so that your garage space doesn't change and move the entry door so that it is down closer to the laundry. Put a 5x5 walk in pantry clear on the left (closest to the dining room) and the powder room (5x5) immediately to the right of the pantry. This would leave you with a nice sized mudroom on the between the garage and laundry and traffic will flow thru the mudroom on the way into the house. You can even add in a door to separate the "hallway" from the mudroom and then, when you have guests they would be able to use the powderroom while any mess in your mudroom remains hidden behind a closed door. Even if you decide you can't afford to add square footage, I'd still shift things around a bit. Put the Pantry on the left, then the "closet" and then the garage door. Then, instead of a closet, put in cubbies with hooks for coats and bookbags and stuff. Kids then to actually use cubbies with hooks for their jackets and stuff far more than they do closets and if the door is situated where they have to walk past the cubbies on their way in/out of the house, all their "stuff" is much more likely to stay contained in the mudroom instead of being scattered all over the house. AGain, I would probably put a wall with a pocket door between the pantry and the "mud room" area...just so I could close off the mess if need be. Of course, if guests must go thru the mudroom to reach the powderroom, they're going to see your mudroom area anyway. However, if your house doesn't have a basement, you COULD fit a guest powder room under the staircase so that the one by the garage is for family use only. The space under the staircase itself is plenty wide enough for a toilet. You just need to make a little bumpout on the side to accommodate a vanity. And the hallway next to the staircase is plenty wide enough that a little bumpout wouldn't matter. Or, if you really like having that wide hallway leading from bedroom to bath (maybe envision it as a kind of dressing room area), then move the closets over next to the staircase and have the hallway run down next to the exterior wall. Then the bumpout needed to allow a vanity for a powderroom under the stairs would fit so that it only cuts out the corners of the two closets. And, since closet corners aren't all that useful anyway, you would lose very little useful closet space. Plus, making this switch would also allow you to put some windows into the hallway/dressing area thus making it a more pleasant space! Just some ideas......See MoreNew Build Floorplan, timberframe house, input appreciated
Comments (16)Ok, lots of stuff to respond to here, I’ll just start one part at a time. Regarding the screen porch; lavender_lass, we think you are right about moving its location. We had gone back and forth about its location before, but located it off the living room for various reasons. My parents have a house with a similar arrangement with an open deck off that location, and we love it. Also, we wanted to sit out there in the best spot with views on 3 sides. However, a screen porch is not an open deck. In the pic below, you can see the wall of windows on what will be the north wall in our house (this is from the video at the link above that shows a house with a very similar floorplan. We modified the design of this house for our site). Those windows make that room, and will show our best views. A screen porch would limit the windows (the second row would not be there), and block some of the view. More than one person (not just on gw) has said we should move it, and we agree, so it’s getting moved. (Don’t have drawings yet). On fireplaces vs woodstoves: Yeah, I do really seem to like the big stone fireplaces (they are also very typical in “cabin”, log, and timberframe houses, so there aren’t a lot of pics showing something different). However, we are both function over form people. We intend for this house to be extremely energy efficient. We will have a woodstove, but that does not mean it has to sit on its own like the bottom picture you used to compare (although I still think that looks cozy). I would like to have some sort of stone hearth. I really need to find the right inspiration pictures as I’m not sure about the design, but I do know I want a stone hearth with a fair amount of “presence”. I agree that our particular room really calls for it. (Again, see the existing living room pic in this post). As far as location, I think I still disagree with you. I like the woodstove in the middle of the house, its better if we actually needed to use it as a heat source if the power went out in the winter (again, rural area). I’m also still stuck on sitting facing west, and being able to see the fireplace, tv, and views from the couch....See MoreConsider new home - need input/thoughts on floor plan
Comments (13)Your parents are in their 70's. At 70 my Mom and Dad could go up and down stairs. My Mom went to the gym 5x a week. However at 72, my Mom developed Parkinson's disease and by 76 could no longer do stairs. She lived until age 84. My Dad could also no longer do stairs by his late 70's. In fact for the two of them in their last years, the shower curb might as well have been Mt Everest for them. One step up or down was difficult. And it would have been hazardous for them too. With both houses you are having to adapt yourselves to the house instead of the house working for you. If you're spending 6 figures of your hard earned money, why build a house that doesn't work for you and where you'll be constantly trying to adapt it to work. You have unique needs in that you have your parents staying for long stretches of time and they are getting up there in years. Like Stinky said, why would you either want to give up your large bedroom to allow them to stay downstairs, or relegate them to a room the size of a child's room? Frankly if you want to consider either of these poorly designed plans (and they're poorly designed for lots of reasons, not only because of your parents), the only solution would be to add in an elevator. (That can be done for around $20,000) Then your parents could easily move from upstairs to downstairs, and visa versa. Are you allowed to build a truly custom house on any of the lots you're considering instead of these overblown, poorly laid out houses that will allow no natural light into the spaces and will not live well for your needs? BTW: Not only the lanai will be hotter from April through end of October, but so will any rooms that face west. It's very poor design to orient a house east/west in our climate. (I'm in SW FL) My house will be oriented N/S with my backyard facing south so my lanai blocks the summer sun and my 32" eaves block the upstairs summer sun....See MoreDavid Cary
last yearlast modified: last yearMark Bischak, Architect
last yearlast modified: last yearPatricia Colwell Consulting
last yearanj_p
last yearDiana Bier Interiors, LLC
last year3onthetree
last yearlast modified: last yearFlo Mangan
last yearWestCoast Hopeful
last yearcpartist
last yearMrs Pete
last yearcpartist
last yearres2architect
last yearJennifer K
last yearmama goose_gw zn6OH
last yearlast modified: last year
Related Stories

CONTRACTOR TIPSBuilding Permits: When a Permit Is Required and When It's Not
In this article, the first in a series exploring permit processes and requirements, learn why and when you might need one
Full Story
CRAFTSMAN DESIGNHouzz Tour: Thoughtful Renovation Suits Home's Craftsman Neighborhood
A reconfigured floor plan opens up the downstairs in this Atlanta house, while a new second story adds a private oasis
Full Story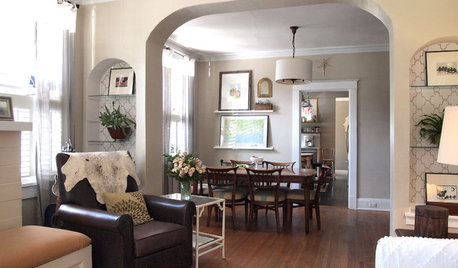
HOUZZ TOURSMy Houzz: Casual, Thoughtful Design for a 1920s Bungalow
A couple turn a neglected, run-down home into a charming, comfortable place to raise their 4 children
Full Story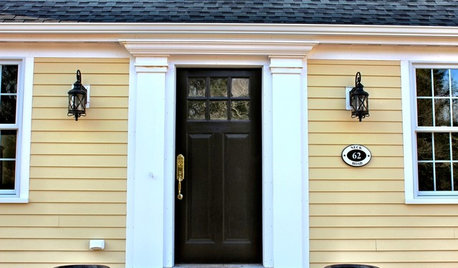
LIFE7 Things to Do Before You Move Into a New House
Get life in a new house off to a great start with fresh paint and switch plates, new locks, a deep cleaning — and something on those windows
Full Story
CONTRACTOR TIPSYour Complete Guide to Building Permits
Learn about permit requirements, the submittal process, final inspection and more
Full Story
DOORS5 Questions to Ask Before Installing a Barn Door
Find out whether that barn door you love is the right solution for your space
Full Story
MOST POPULAR10 Things to Ask Your Contractor Before You Start Your Project
Ask these questions before signing with a contractor for better communication and fewer surprises along the way
Full Story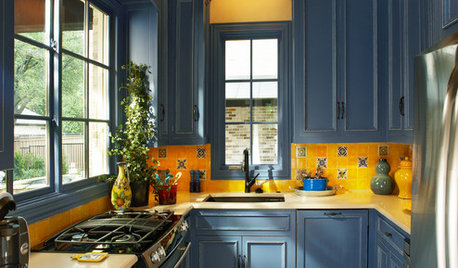
LIFE5 Things to Think About Before Adding an In-Law Suite
Multigenerational households are on the rise, but there’s a lot to consider when dreaming up a new space for mom or dad
Full Story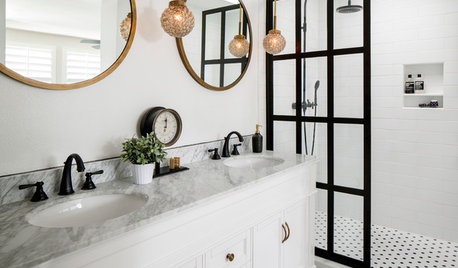
BEFORE AND AFTERSBefore and After: 6 Bathrooms That Said Goodbye to the Tub
Sleek showers replaced tub-shower combos in these bathroom remodels. Could this be an option for you?
Full Story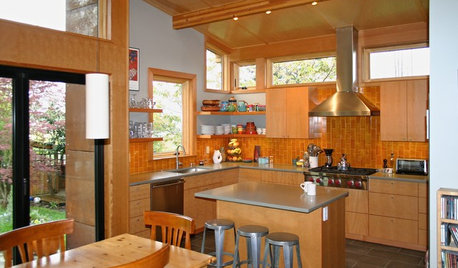
CONTRACTOR TIPS10 Things to Discuss With Your Contractor Before Work Starts
Have a meeting a week before hammers and shovels fly to make sure everyone’s on the same page
Full Story



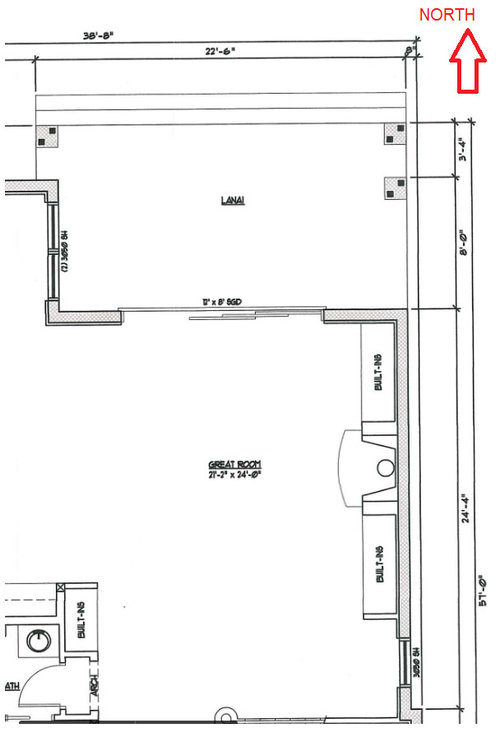
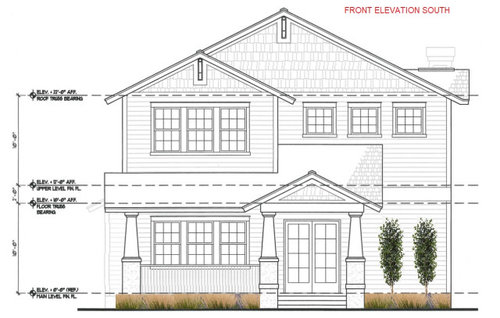



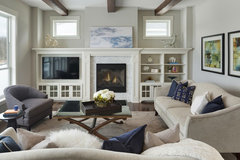
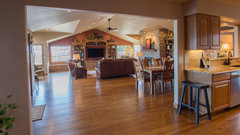

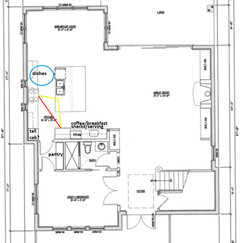



scout