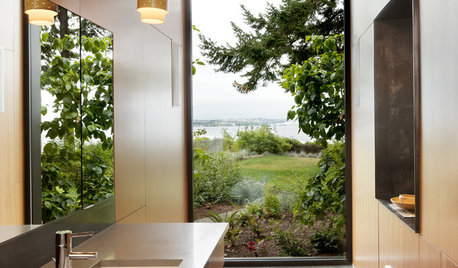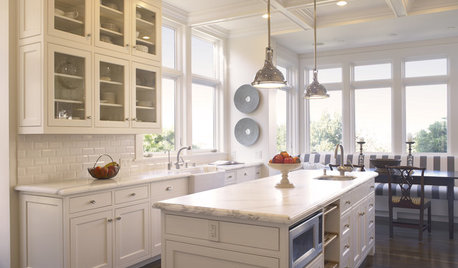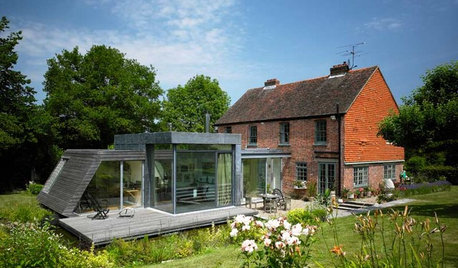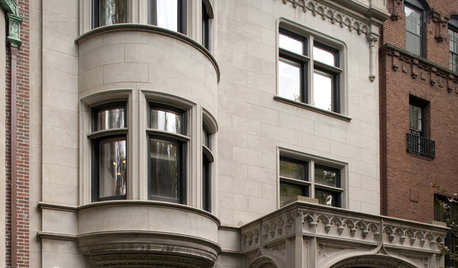Advice for remodeling 1800's house w/ contemporary addition
Cameron Habib
last year
last modified: last year
Related Stories

REMODELING GUIDESHow to Remodel Your Relationship While Remodeling Your Home
A new Houzz survey shows how couples cope with stress and make tough choices during building and decorating projects
Full Story
REMODELING GUIDES10 Tips to Maximize Your Whole-House Remodel
Cover all the bases now to ensure many years of satisfaction with your full renovation, second-story addition or bump-out
Full Story
REMODELING GUIDES25 Most Bookmarked Remodeling Guides of 2012
Seems like Houzzers couldn't get enough advice on renovating basements, kitchens, showers and even laundry rooms this year
Full Story
REMODELING GUIDES7 Striking Contemporary Additions
Contrasting Designs Honor the Difference Between Old and New
Full Story
REMODELING GUIDES8 Ways to Stick to Your Budget When Remodeling or Adding On
Know thyself, plan well and beware of ‘scope creep’
Full Story
4 Easy Ways to Renew Your Bathroom Without Remodeling
Take your bathroom from drab to fab without getting out the sledgehammer or racking up lots of charges
Full Story
MOST POPULAR8 Little Remodeling Touches That Make a Big Difference
Make your life easier while making your home nicer, with these design details you'll really appreciate
Full Story
INSIDE HOUZZHouzz Survey: See the Latest Benchmarks on Remodeling Costs and More
The annual Houzz & Home survey reveals what you can expect to pay for a renovation project and how long it may take
Full Story
REMODELING GUIDES5 Trade-Offs to Consider When Remodeling Your Kitchen
A kitchen designer asks big-picture questions to help you decide where to invest and where to compromise in your remodel
Full Story
BATHROOM COLOR8 Ways to Spruce Up an Older Bathroom (Without Remodeling)
Mint tiles got you feeling blue? Don’t demolish — distract the eye by updating small details
Full Story







HU-222785635
Cameron HabibOriginal Author
Related Discussions
Crazy kitchen-addition & patio. Redesign w/o total renovation?
Q
A big problem w/ a new addition
Q
How to approach addition/remodel when layout doesn't make sense?
Q
House Expansion and Addition
Q
dan1888
pennfire
Cameron HabibOriginal Author
HU-222785635
Cameron HabibOriginal Author
HU-222785635
dan1888
einportlandor
scout
Cameron HabibOriginal Author
palimpsest
Cameron HabibOriginal Author
rainyseason
palimpsest
Sarah
scout
worthy
Seabornman
dan1888