Help with front porch on standard full cape!
Melissa Jo
last year
Featured Answer
Comments (12)
Related Discussions
Landscaping front of basic Cape-style home
Comments (5)I'll just add to Mel's instructions that your photo will show up when you hit "preview message." If it doesn't show up, then do not hit "submit message" - go back to Photobucket and make sure you have the right code. But you've done such a good job describing that it seems a shame to spoil that with pictures :-) so I'll try to suggest something useful from your OP. First, review some other threads on foundation planting - oh my lord, how many times have I said, does it really need foundation planting? Your porch might seem to call for screening of the underneath, but maybe you want to lattice it in or do something with just stone instead (or concrete blocks, like ours :-(...). The one thing I hate about porches, including my own, is that you can't seem to have one without also having a horrid low area underneath it that either looks ugly or, if closed in, is a claustrophobic cave. And that can be good critter habitat. That's another reason I prefer to pull plants away from the foundation if you have space, that the more secluded it is, the more attractive it is for habitat and the less you can get in there to chase critters out. So I have some other concepts that might transition better to the woodland: specimen plants here and there, or larger island beds with an assortment of plants. I actually find detached islands a bit random, so I tend to make mine isthmuses (perhaps more accurately peninsulas, but I like the former word better) extending from a border across the yard, but if you don't have borders, they'll have to be islands. KarinL...See MorePlease help me redesign my front porch
Comments (11)I like the thick 'wrapped" colums. I think the stone half wall is OK but your stoop is a decent size for a stoop...mine is similar but judging from the space next to your front doors, yours is probably a bit bigger and I find that mine is a bit too small. A half wall on each side is going to take up and make your stoop space feel tighter. And I don't know that they will stand out much against the new stone facade for the cos. I think railings would be better and more open. And maybe you don't have to go with the usual thin black wrought iron. On our last house we rebuilt the front stoop and had the contractor build white painted "chippendale" style railings. It was not expensive. When you start looking around you might find there are more options on railings than than the typical ones you aren't too fond of....See MoreWhat should i do with my front porch! I need help!
Comments (6)I see a porch on the front of your home and a deck on the side. A porch is a covered shelter in front of an entrance. A deck is an open wooden extension to a house. I was wondering if you wanted to add a deck to the front of your home, or redo the porch and railing. The posts for your porch are load-bearing as far as I can see. They cannot be cut off and capped. But perhaps you want to extend your porch out from under the overhang, in which case that part would be a deck, and you could cap those posts. Because decks are exposed to rain there is a gap left between deck boards so rain can drip through. Most means of hiding the area beneath a deck is therefore open to allow moisture to dissipate and prevent rots. The photo below shows an open horizontal board enclosure and also uses cable railing. You could, though, use the same rock as is on the front of your garage to close in the under deck area as long as sufficient venting is provided. I added this to your existing porch below. This would give visual continuity to the design as well....See Moreadding porch on cape cod.
Comments (1)Picture would be helpful....See MoreMelissa Jo
last yearBeverlyFLADeziner
last yearmerlej36
last yearBeverlyFLADeziner
last yearhoussaon
last yearEmily
last yearDebbi Washburn
last year
Related Stories
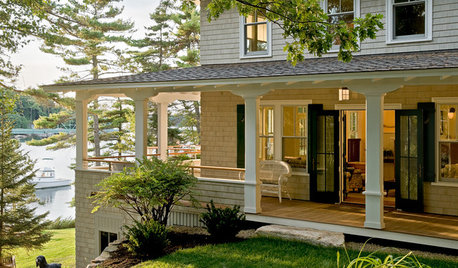
GARDENING AND LANDSCAPING7 Ideas to Get You Back on the Front Porch
Remember the good old days, when porches offered front-row seats to street scenes? They can be even better today
Full Story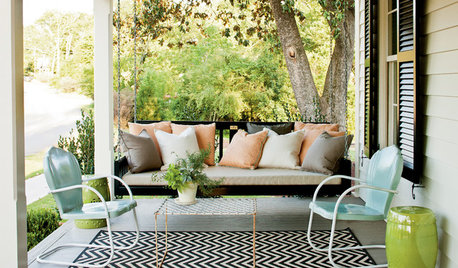
PORCHESDream Spaces: Gracious, Spacious Front Porches
Maybe it’s the view. Maybe it’s the bed swing. Whatever their individual comforts, all of these porches encourage a leisurely stay
Full Story
CURB APPEAL7 Questions to Help You Pick the Right Front-Yard Fence
Get over the hurdle of choosing a fence design by considering your needs, your home’s architecture and more
Full Story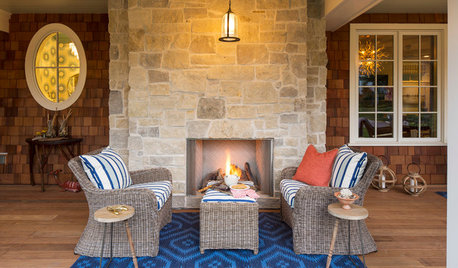
GARDENING AND LANDSCAPINGRoom of the Day: S’mores, a Swing and Fireside Chats on a Front Porch
Wanting to connect with neighbors, these homeowners looked to their front yard to create an outdoor living space
Full Story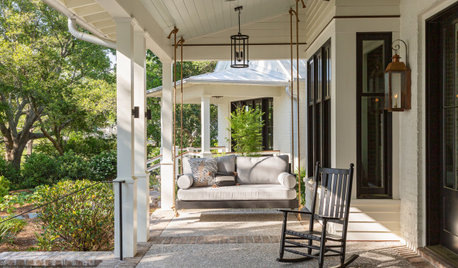
PORCHES10 Welcoming Front Porches Ready for Warm Weather
Designers have created inviting architecture with spaces fit for enjoying wildlife, nature and people walking by
Full Story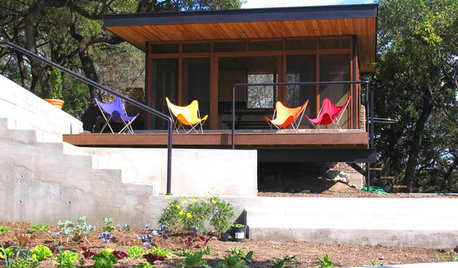
GARDENING AND LANDSCAPINGPorch Life: Modern Porches Step It Up
With dramatically different lines and sometimes not even a separate roof, modern porch designs leave tradition behind
Full Story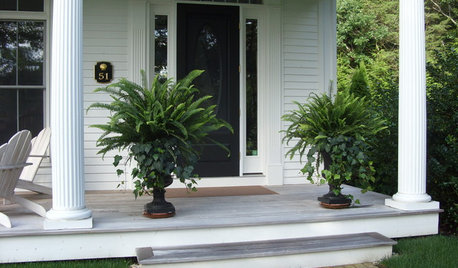
GARDENING AND LANDSCAPINGPorch Life: 12 Ways to Beautify a Porch With Plants
Abundantly welcoming, plants rooted in pots, hanging in baskets or climbing up a trellis add life to porches
Full Story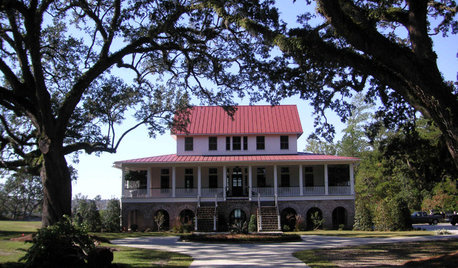
Sixties Southern Style: Inspiration from 'The Help'
Oscar-nominated movie's sets include formal entertaining spaces, front porch breezes and lots of florals
Full Story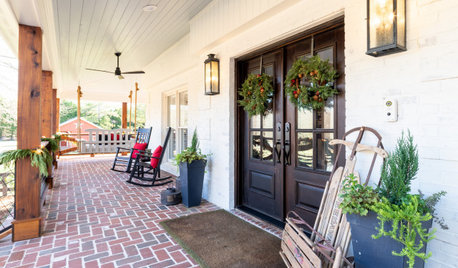
HOLIDAYS10 Easy Ways to Give Your Entryway and Front Yard a Holiday Boost
Make your entry inviting this season with decorations, lighting, furniture and more
Full Story
STANDARD MEASUREMENTSThe Right Dimensions for Your Porch
Depth, width, proportion and detailing all contribute to the comfort and functionality of this transitional space
Full Story


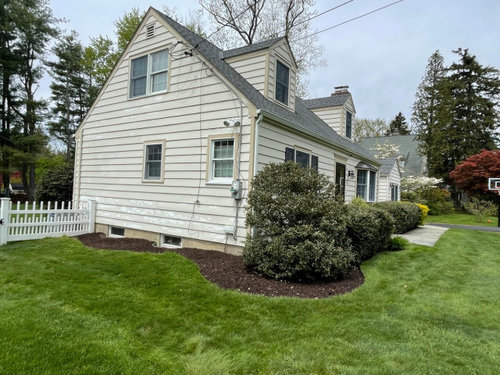
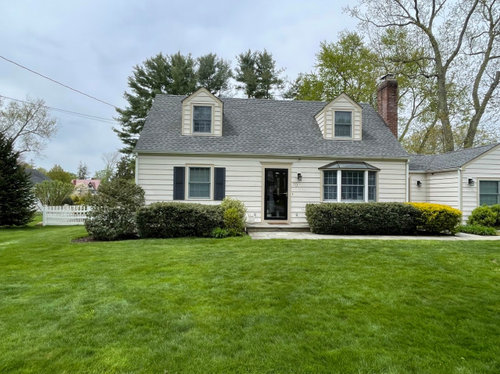
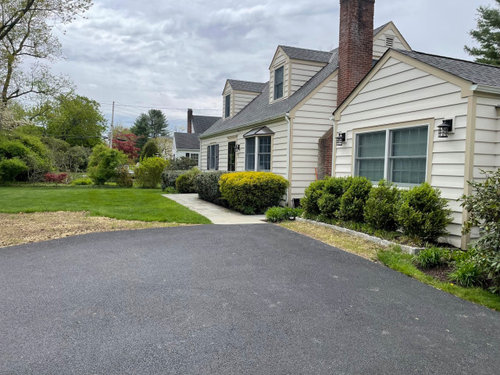


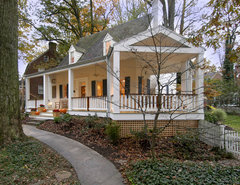
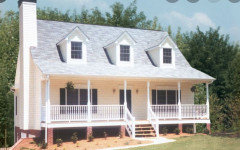
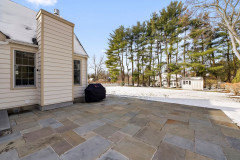

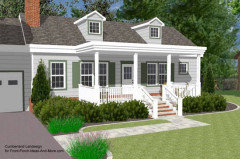




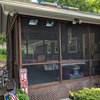

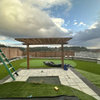
BeverlyFLADeziner