Sunroom Floor help
Jo Boswell
last year
Featured Answer
Comments (34)
Mark Bischak, Architect
last yearlast modified: last yearJo Boswell thanked Mark Bischak, ArchitectRelated Discussions
Need help with entry/sunroom color
Comments (1)What are the Fornasetti-inspired case pieces? Could you post some pictures showing those in more detail? Would you consider an area rug over the terracotta to minimize it? What is the purpose of the railing dividing the two parts of the entry way? Since it seems like you are using it as a gallery of sorts I would probably pick a "ground" color or a background color but pull it from one of the case pieces. The typical museum answer would be white, but I think that would not do anything for the floors, as shown by the white paper now....See MoreLaminate flooring in a sun-room
Comments (33)jane ny, I was in a similar situation last year. For me the sequence was paint first, then flooring, then baseboards, But it looks like you may have baseboards already installed. Painting first worked for me because I did it myself and there were spatters on the subloor before I was finished. You might want to check on whether your subfloor is indeed covered with plywood, because you may need an underlayment before installing your floor, depending on what you choose. Best to check where you buy the flooring. With some help from a friend who knew what he was doing and owns a Skill Saw, I installed a plywood underlayment in less than two hours. I too wanted tile with a slate or similar look, but the room was already over budget (long story) and I chose to spend my money on high end French doors because the floor could always be changed later. I got some advice from the flooring forum while deciding. You can always post a message there before you proceed. We narrowed floor choices down to either loose-laid sheet vinyl or vinyl tiles. My friend chose the tiles because the color and pattern seemed to fit well in the sunroom/porch. The original intention was to keep those tiles for about a year while I shop for tile and find a good tile installer. But the floor has held up well, despite some abuse like beach sand, rain coming in when some airhead (...See MoreConcrete floor to 2nd story sunroom?? HELP!!
Comments (5)First things first: Engineering report. You need that baby to give you an idea as to where you are going. And where you are starting from is going to dictate the COST of the project. To be fair, demolition of "flooring" usually means to take off the existing FLOORING to the level of the SUBFLOOR (which currently is 4" of concrete). Subfloor preparation means CORRECTING the subfloor for minor damage/leveling....not full removal nor replacement. That would be demolition to the STUDS (or metal pan in this case). A complete REMOVAL of the "element" (the structure) and then a complete rebuild is a very different event and would have been spelled out in detail. It may be possible to add a new pan underneath, clean up the posts, deal with the footings (structural engineer needs to deal with this as well) and remove the existing flooring for $10K. It may not be possible to do ANY of it for any price. It all hangs on the engineer's report. The report is needed. But be aware that the report can CHANGE the SCOPE of the project. And any change of scope/project (driven by a report or by the homeowner's "will") must accept a new bid/price for that part of the project. The builder must be allowed to change the cost of the project as demanded by engineering reports. It's not the builder's fault that the scope of a project changed. Therefore the homeowner should allow a "change order" to take place. Don't panic yet. You have chosen this builder for many reasons. S/he is not necessarily out to gouge you. S/he is only trying to cover costs and make a small profit to continue making a living in this industry. Have the engineer come out and assess what is going on and what needs to be done to make sure you home is safe and secure and ready to pass code inspection. Once that report is in place, the builder can bid on the new scope of the sunroom project. As the homeowner you can then decide on whether or not to move forward with the added costs (if any). You might just find the builder will come up with a decent solution for a decent price. Which is part of why you chose to work with him/her in the first place. Give him/her the benefit of the doubt. It is too early to speculate as to a "bait and switch" tactic (which I do NOT think this is)....See MoreSunroom flooring help
Comments (0)Hi everyone! I need help !. I provided pictures for you to see. This room is the sunroom , I’m having a difficult time deciding the type of flooring I should use. Does anyone have suggestions? I thought a grey slate tile but not sure if that would go well with the wood walls and ceiling....See MoreVerbo
last yearlast modified: last yearDiana Bier Interiors, LLC
last yearlast modified: last yearJo Boswell thanked Diana Bier Interiors, LLCDiana Bier Interiors, LLC
last yearAllison0704
last yearBeth H. :
last yearlast modified: last yearJo Boswell
last yearptreckel
last yearJo Boswell
last yearJo Boswell
last yearAllison0704
last yearAllison0704
last yearDiana Bier Interiors, LLC
last year
Related Stories

REMODELING GUIDESTile Floors Help a Hot Home Chill Out
Replace your hot-weather woes with a cool feel for toes when you treat your floors to deliciously refreshing tile
Full Story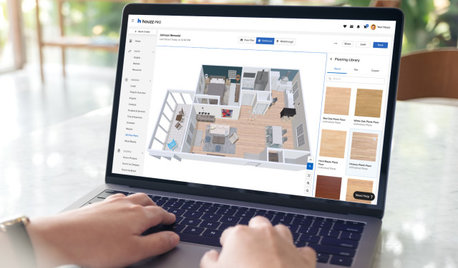
HOUZZ PRODUCT NEWSHouzz Pro 3D Floor Planner Helps You Quickly Create 3D Images
Help clients visualize their remodeled spaces in 3D with Benjamin Moore paint colors and wood, carpet and tile flooring
Full Story0

HOUZZ PRODUCT NEWSHouzz Pro 3D Floor Planner Helps Clients Visualize Designs
The updated tool shows remodeled spaces in 3D with Benjamin Moore paint colors and wood, carpet and tile flooring
Full Story
REMODELING GUIDESYour Floor: An Introduction to Solid-Plank Wood Floors
Get the Pros and Cons of Oak, Ash, Pine, Maple and Solid Bamboo
Full Story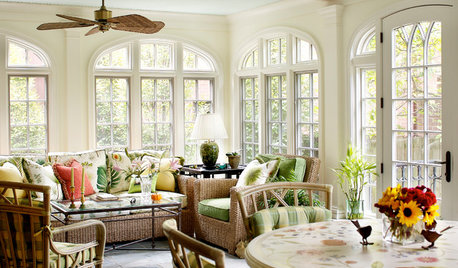
LIVING ROOMS6 Trends From the Most Popular Sunrooms on Houzz
These light-drenched rooms help bring summer into the home year-round
Full Story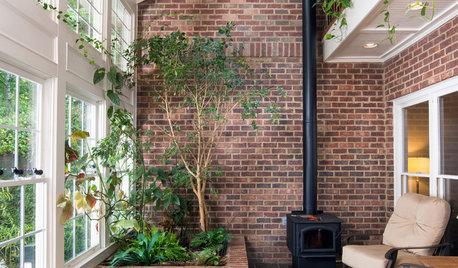
ROOM OF THE DAYRoom of the Day: A Dark Porch Becomes a Cozy Sunroom
Energy-efficient building practices and creative vision help turn a formerly unused space into a spot for reading and gardening
Full Story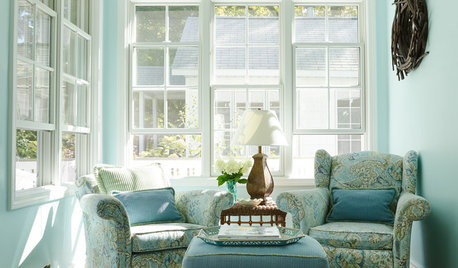
LIVING ROOMSNew This Week: 3 Sunrooms Straight Out of Our Dreams
Heated floors, comfy furniture and walls of windows make these recently uploaded sunrooms the places of our sun-drenched fantasies
Full Story
DECORATING GUIDESHow to Create Quiet in Your Open Floor Plan
When the noise level rises, these architectural details and design tricks will help soften the racket
Full Story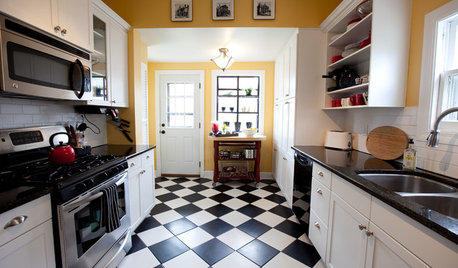
KITCHEN DESIGNKitchen Flooring 101: Find Your Material Match
From cork to concrete, our guide will help you pick the perfect surface for your kitchen floor
Full Story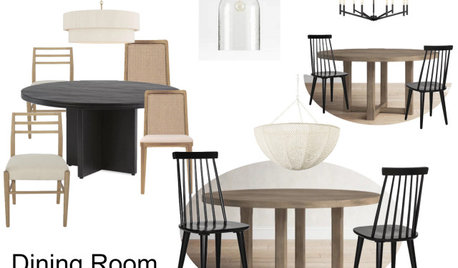
REMODELING GUIDESWood Floor Care: Polish Your Skills
Help your wood floors stay gorgeous by learning how to keep stains, dullness and warping at bay
Full StorySponsored
Central Ohio's Trusted Home Remodeler Specializing in Kitchens & Baths



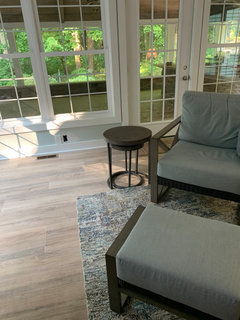



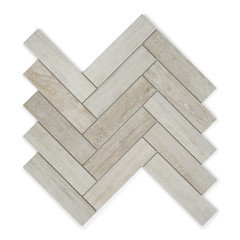
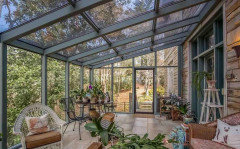

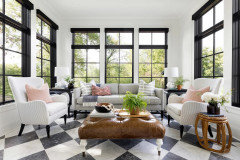
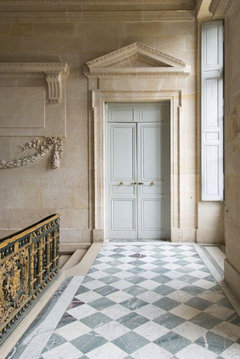
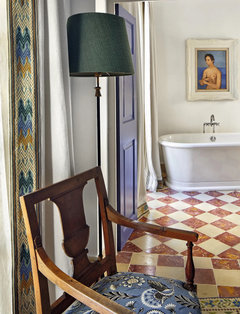
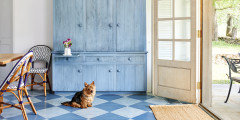



Beth H. :