Seek ideas to create a powder room in this space.
flannery2021
last year
last modified: last year
Featured Answer
Comments (67)
suzanne_m
last yearlast modified: last yearshirlpp
last yearRelated Discussions
Seeking ideas to utilize long narrow spaces for kitchen + family room
Comments (1)Post in the kitchen forum. There are quite a few layout experts there to help....See MoreSeeking ideas to utilize long narrow spaces for kitchen + family room
Comments (20)This is our first remodel project and we've certainly learned some lessons. We interviewed 4 companies - 2 design build firms and 2 architects. DH's uncle is an architect in another state and he was our sounding board as we went through the process, and gave suggestions on floor plan. Ideally, we would've had him do our house, but we couldn't afford it. We liked one architect's design portfolio, but decided we didn't have the money to do what they could've designed to really take advantage of their creativity. One of the design build's firm work was more in line with what we knew we could pull off. The floor plan they came up with is a good use of our space. If we had unlimited money, we would've gone a different option. Be prepared to consider options. We were dead set against touching the 2 bedrooms as we needed the space to live in, but the weird walk-in closet in one bedroom was the perfect location for the master bathroom. There were 2 closets in this room and it was minor change - building a 5' wall to close it off from the bedroom and creating a doorway in the other wall for access to the master. This one change made the entire layout work. We did consider minor changes, but they didn't fix underlying problems with layout. That's why people are suggesting you consider relocating kitchen or opening up some walls. Yes it is more to do that, but it costs so much to do anything in the first place and it may be worth it. You won't know until you check....See MoreDining room..creating space in a small dining room /sitting room area
Comments (3)Without an actual to scale plan of the space there is no way of knowing what will fit and I love the low cabinet with the art BTW. I think you might be able to put a round table in the DR but I need measurements of the spaces I never like fake greenery or flowers and the mirror is really not reflecting anything worth seeing twice...See Morepowder room ideas - refresh 60s decor
Comments (14)@JD, you bring up a good point about tile size. In one pic, it looked like a square wall tile to me but now, on closer look, it reads like a 5 x 7 which would not be original, IIRC. Not a tile expert but I do recall plenty of pics of colourfully tiled 40s bathrooms which I wouldn't describe as "modern" unless "modern" simply conveys contemporary. For anyone interested, this Old House Journal article describes bathroom styles from the 20s to 40s....See Morecpartist
last yearmama goose_gw zn6OH
last yearlast modified: last yearRNmomof2 zone 5
last yearflannery2021
last yearsuzanne_m
last yearlast modified: last yearflannery2021
last yearsuzanne_m
last yearsuzanne_m
last yearlast modified: last year3onthetree
last yearflannery2021
last yearflannery2021
last yearsuzanne_m
last yearlast modified: last yearsuzanne_m
last yearflannery2021
last yearlast modified: last yearsuzanne_m
last yearflannery2021
last yearflannery2021
last yearflannery2021
last year3onthetree
last yearJennifer K
last yearflannery2021
last yearsuzanne_m
last yearlast modified: last yearflannery2021
last yearlast modified: last yearflannery2021
last year3onthetree
last yearlast modified: last yearWestCoast Hopeful
last yearJennifer K
last yearshirlpp
last yearcpartist
last yearflannery2021
last yearlast modified: last yearflannery2021
last yearsuzanne_m
last yearlast modified: last yearflannery2021
last yearshirlpp
last yearflannery2021
last yearflannery2021
last yearflannery2021
last yearflannery2021
last yearflannery2021
last yearWestCoast Hopeful
last yearcpartist
last yearlast modified: last year
Related Stories
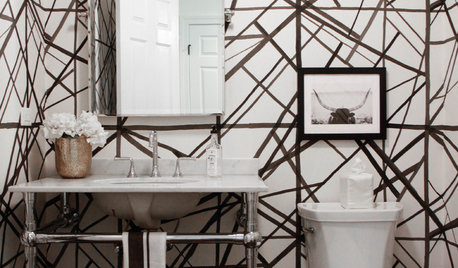
BATHROOM DESIGNNew This Week: 5 Bold Wallcovering Ideas for Powder Rooms
Take cues from these spaces to supercharge one of the most used rooms in your home
Full Story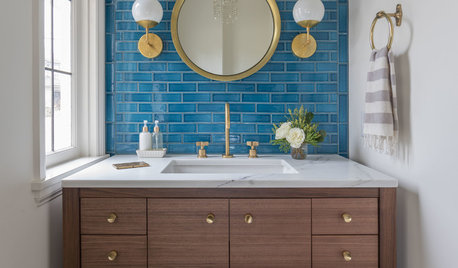
POWDER ROOMSTrending Now: Ideas From the Top New Powder Rooms
Tiled walls, eclectic wallpapers, bold color choices and even stylish P-traps have Houzzers clicking ‘Save’
Full Story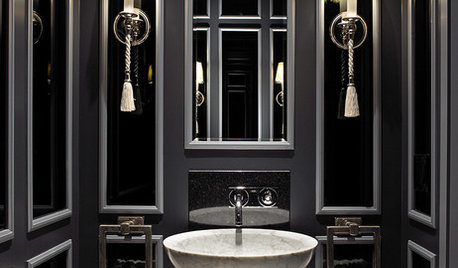
POWDER ROOMSDream Spaces: 12 Ultraglam Powder Rooms
These luxurious loos show how extravagance can come through color, wall coverings, fixtures or just a simply beautiful concept
Full Story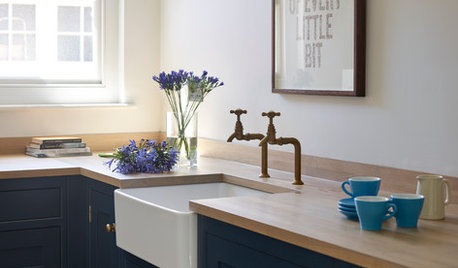
LAUNDRY ROOMSDream Spaces: 10 Ideas for a Get-It-Done Utility Room
Boost a laundry or utility space with design ideas that will make the room as good-looking as it is useful
Full Story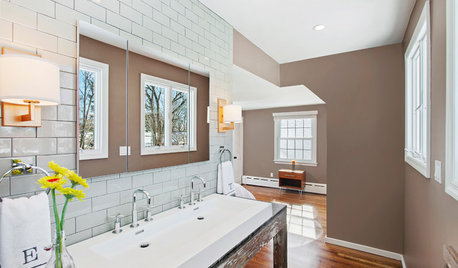
BATHROOM DESIGNRoom of the Day: New Dormer Creates Space for a Master Bath
This en suite bathroom has abundant natural light and a separate toilet and shower room for privacy
Full Story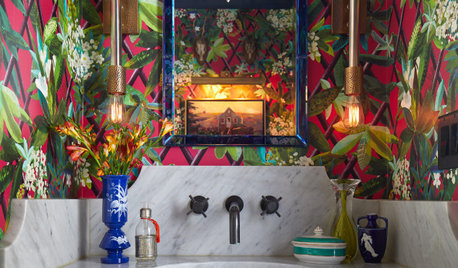
HOUZZ TV LIVEPeek Inside a Designer’s Eclectic Dining Room and Powder Room
In this video, Jules Duffy talks about converting a garage into a dining space and creating a powder room ‘experience’
Full Story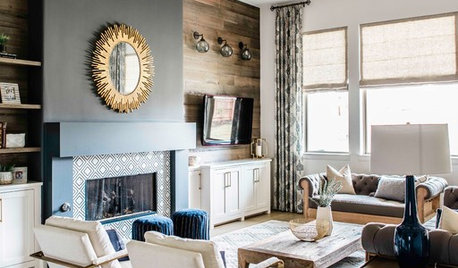
TRENDING NOW4 Great Ideas From Popular Living Rooms and Family Rooms
These trending photos show how designers create living spaces with style, storage and comfortable seating
Full Story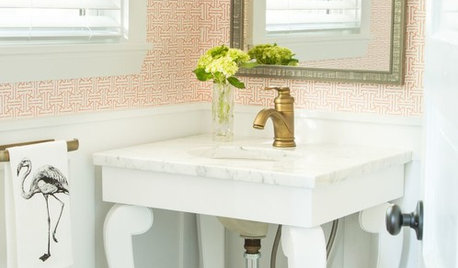
BATHROOM MAKEOVERSRoom of the Day: Pattern-Happy Powder Room With Secret Storage
An open vanity and recessed storage maximize space in a tiny cottage bathroom
Full Story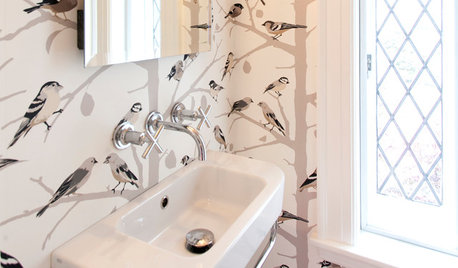
BATHROOM MAKEOVERSRoom of the Day: Tiny Powder Room With a Treehouse Feel
Clean lines and whimsical wallpaper create a delightful jewel box under the stairs in a Connecticut home
Full Story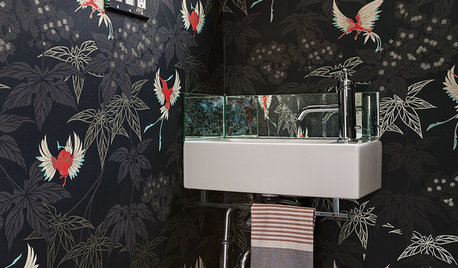
POWDER ROOMSRoom of the Day: Drab Toilet Closet Now a Dramatic Powder Room
Moving a wall, reconfiguring the layout and adding graphic wallpaper help turn a former water closet into a functional space
Full Story


















Karenseb