Kitchen / Dining Area Remodel - Ideas & Questions
Noor
last year
last modified: last year
Featured Answer
Comments (55)
Jessica
last yearmcarroll16
last yearRelated Discussions
Kitchen, Living room, dining room combo remodel ideas needed!
Comments (1)I guess I should have mentioned there's a fireplace on the all brick wall of the living room on the far side of the living room, and the current entrance has a partial (3/4 height) wall/bookcase to separate it from the family room....See MoreRemodel of my open concept kitchen, dining area and great room.
Comments (10)hmmm, I dont want to sound rude, but, as a lighting person, it seems nutzo that you didnt change the lighting plan. I see you do use the fan which I understand. But that blaring can shining at the person siting at the head of the table........not good. and the one that is blaring down on the person that sits on the end of the sofa also not good. On top of that, who needs two can lights shining into the tv over the fire place?? Man who ever installed this should have brought these things to light (no pun intended.) I would add two more can lights and one light for over the dining table. Then I would replace the fan with one that has no lights and is all white or cream to blend away and be a touch on the modern side. The table, (yes to a rug) will fit just fine in line with the sliding doors....See MoreRemodel ideas for kitchen/dining space in 1880 home
Comments (2)Thanks for your advice, Patricia! I will definitely take your thoughts into consideration. The drawing is a basic layout of the space as is right now but I understand you're looking for more detail and photos. (I have photos but the post only allowed me to upload one image. I will try to add more.) Regarding the island, I'd like to combine the current kitchen and dining space into one large space and have an island right in the middle, so the island would occupy a larger space. I hope I'm describing that idea a little better. Ideally my husband and I would like to do as much of the work as possible and utilize secondhand materials to reduce waste and cost. We will be replacing the laminate in the kitchen with hardwood, which we have already done in another part of the house. We're happy to do the work and take our time. Thank you again for your input! There is certainly a lot to think about....See MoreWindow Treatment Ideas for Kitchen/Dining Bay Window Area?
Comments (10)Have you thought about bottom up top down pleated blinds or honeycomb shades? Minimal in design and able to install as inside mount to a shallow depth of only 1/2 inch. Here are some client pictures and how they solved their bay window challenge....See Moremcarroll16
last yearNoor
last yearlast modified: last yearmama goose_gw zn6OH
last yearbtydrvn
last yearbtydrvn
last yearNoor
last yearNoor
last yearbtydrvn
last yearbtydrvn
last yearbtydrvn
last yearNoor
last yearNoor
last yearbtydrvn
last yearbtydrvn
last yearNoor
last yearlast modified: last yearmcarroll16
last yearNoor
last yearmcarroll16
last yearlast modified: last yearNoor
last yearmama goose_gw zn6OH
last yearlast modified: last yearbtydrvn
last yearbtydrvn
last yearNoor
last yearmcarroll16
last yearmama goose_gw zn6OH
last yearbtydrvn
last yearbtydrvn
last yearNoor
last yearNoor
last yearmama goose_gw zn6OH
last yearNoor
last yearNoor
last yearmcarroll16
last yearmcarroll16
last yearNoor
last yearNoor
last yearmcarroll16
last yearNoor
last yearlast modified: last yearffpalms
last yearNoor
last yearmcarroll16
last yearNoor
last yearlast modified: last yearNoor
last yearlast modified: last yearmcarroll16
last yearNoor
last yearmcarroll16
last yearbtydrvn
last year
Related Stories
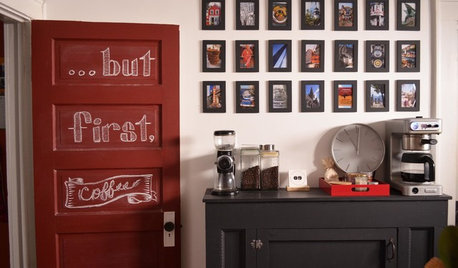
KITCHEN DESIGNIdeas for Refreshing Your Kitchen Without Remodeling
These 8 updates don’t require a big financial investment — just some creativity and a little DIY know-how
Full Story
INSIDE HOUZZWhat’s Popular for Kitchen Islands in Remodeled Kitchens
Contrasting colors, cabinets and countertops are among the special touches, the U.S. Houzz Kitchen Trends Study shows
Full Story
REMODELING GUIDESPlanning a Kitchen Remodel? Start With These 5 Questions
Before you consider aesthetics, make sure your new kitchen will work for your cooking and entertaining style
Full Story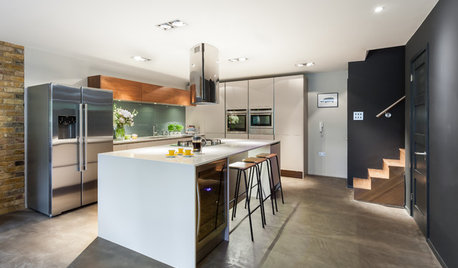
BASEMENTSRoom of the Day: Family Digs In for a Chic New Kitchen and Dining Area
When a homeowner needs to free up kitchen space for her home bakery business, the only way to go is down
Full Story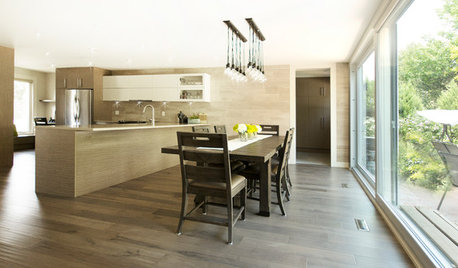
KITCHEN MAKEOVERSBefore and After: A Kitchen and Dining Area for 3 Generations
The walls come down in this Toronto home to create a more functional space for cooking, dining and doing homework
Full Story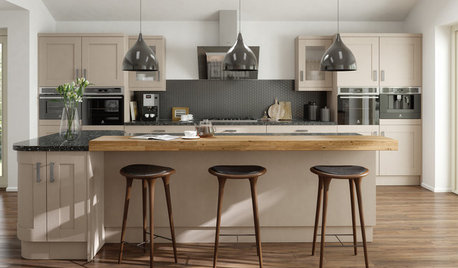
KITCHEN DESIGN9 Ideas for Creating a Casual Dining Perch in Your Kitchen
As a dining, conversation or homework spot, a breakfast bar can be a welcome addition. Here’s how to work one in
Full Story
REMODELING GUIDES5 Trade-Offs to Consider When Remodeling Your Kitchen
A kitchen designer asks big-picture questions to help you decide where to invest and where to compromise in your remodel
Full Story
WORKING WITH PROSInside Houzz: No More Bumper Cars in This Remodeled Kitchen
More space, more storage, and the dogs can stretch out now too. A designer found on Houzz creates a couple's just-right kitchen
Full Story
KITCHEN DESIGNKitchen Remodel Costs: 3 Budgets, 3 Kitchens
What you can expect from a kitchen remodel with a budget from $20,000 to $100,000
Full Story
INSIDE HOUZZTop Kitchen and Cabinet Styles in Kitchen Remodels
Transitional is the No. 1 kitchen style and Shaker leads for cabinets, the 2019 U.S. Houzz Kitchen Trends Study finds
Full Story


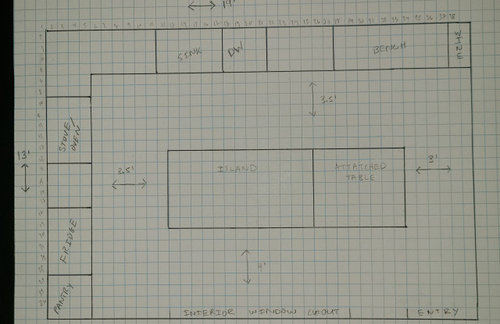

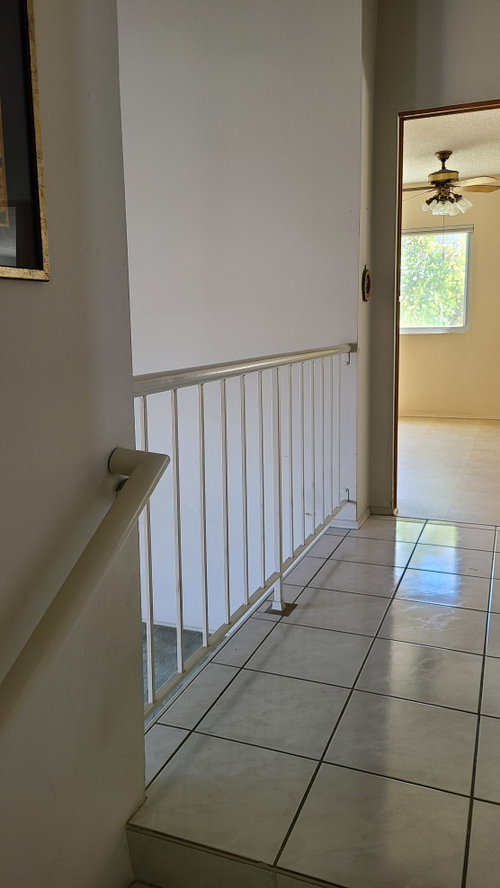
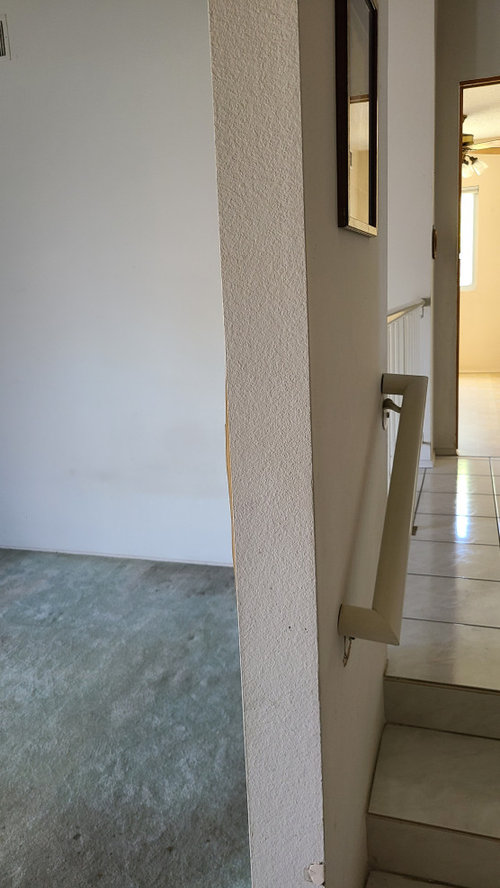
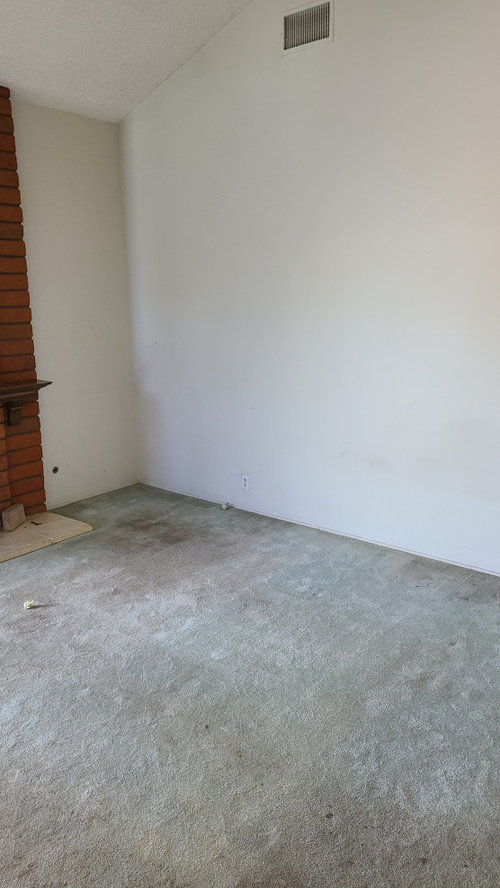
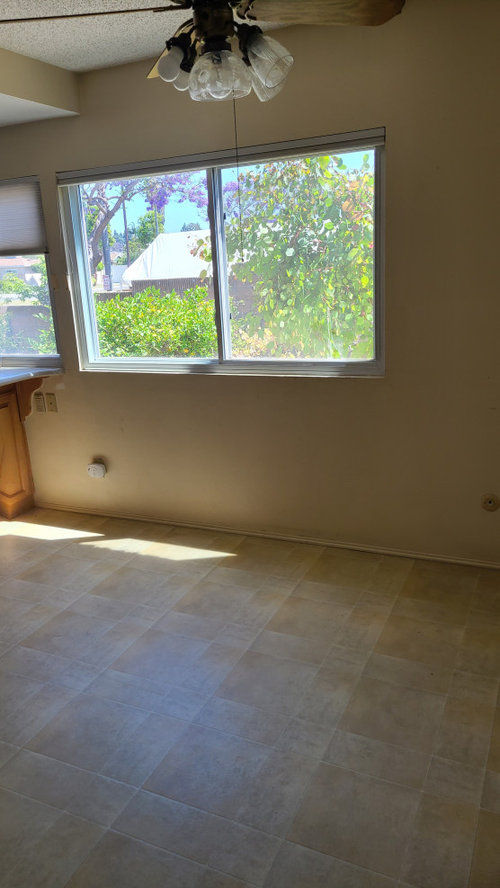
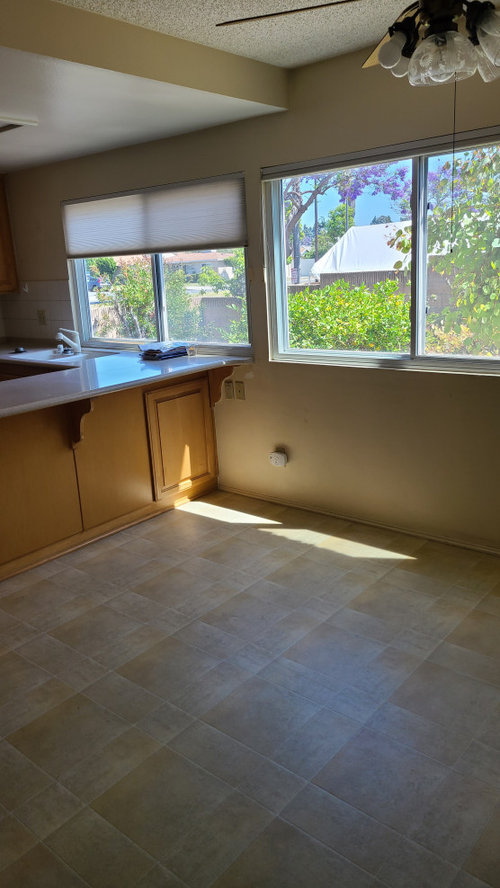
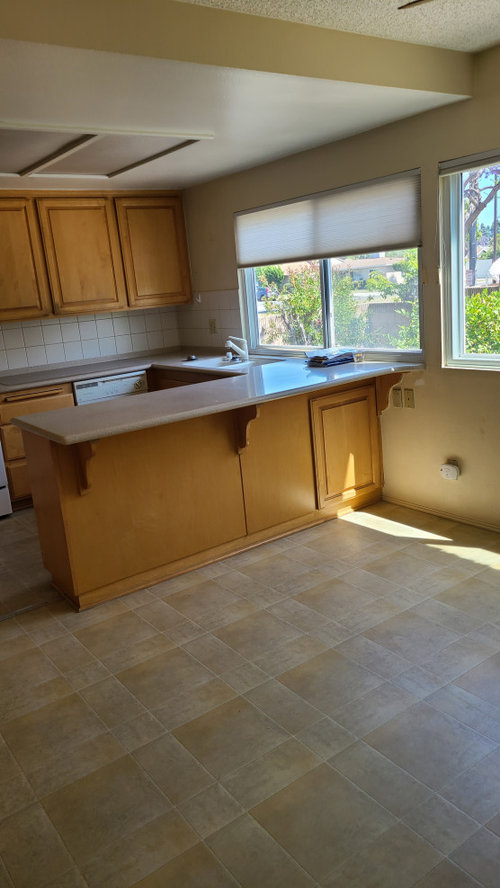

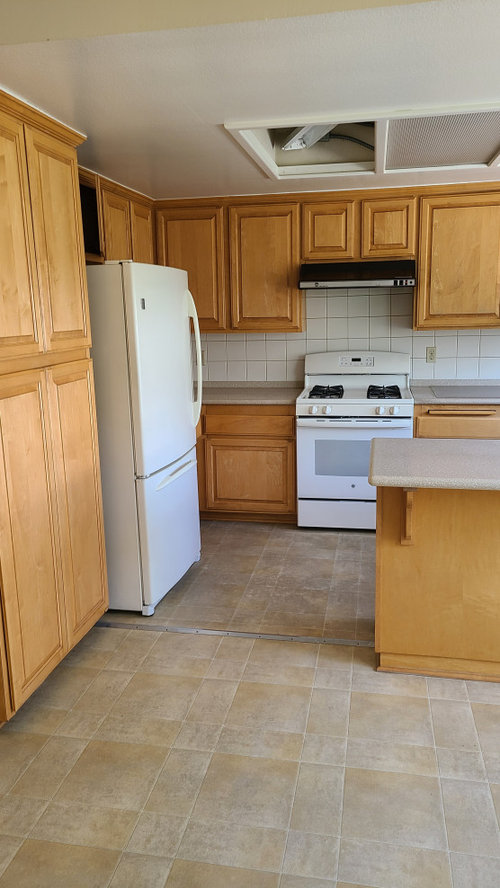

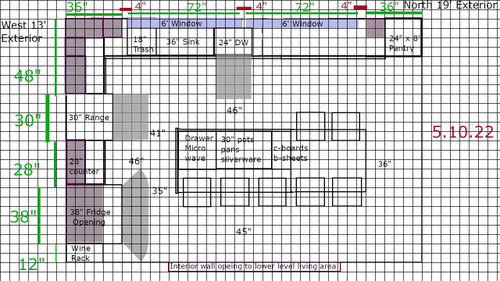
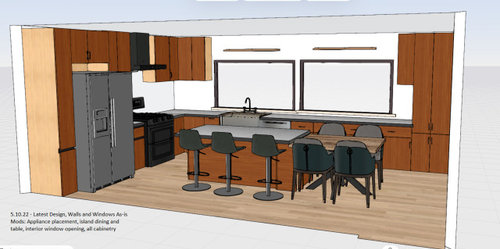
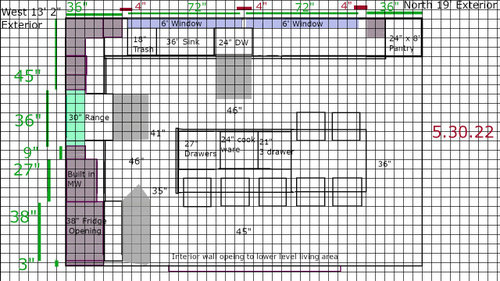
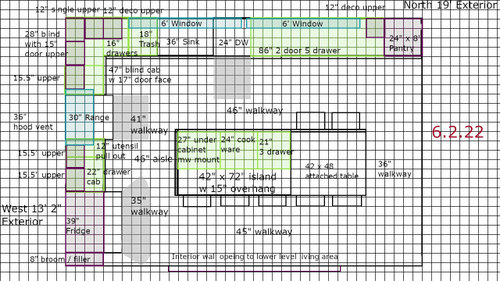


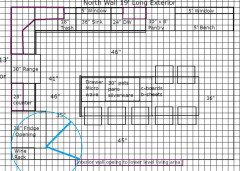
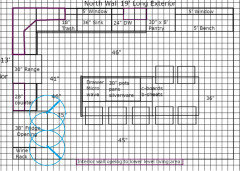
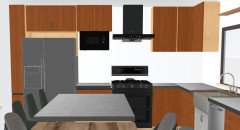
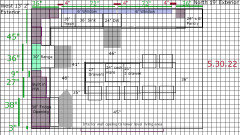





mama goose_gw zn6OH